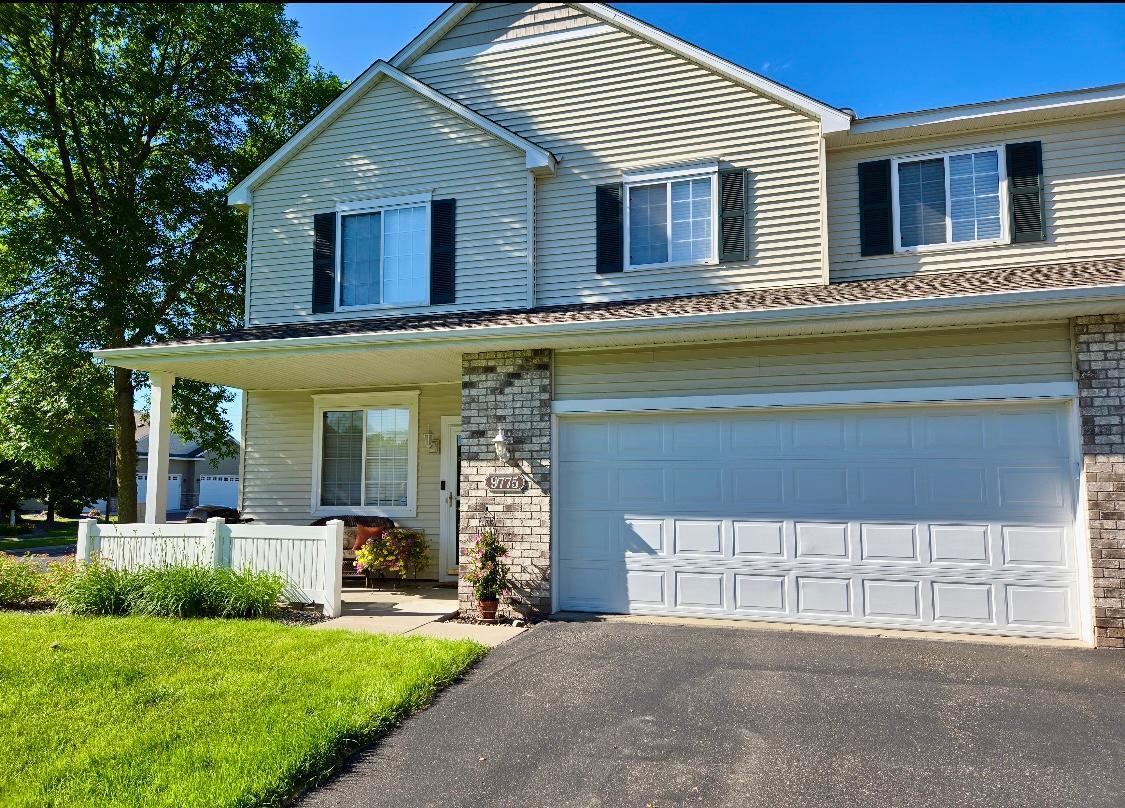9775 URBANDALE LANE
9775 Urbandale Lane, Maple Grove, 55311, MN
-
Price: $305,000
-
Status type: For Sale
-
City: Maple Grove
-
Neighborhood: Cic 1182 Delgany Condo
Bedrooms: 2
Property Size :1651
-
Listing Agent: NST16593,NST102894
-
Property type : Townhouse Quad/4 Corners
-
Zip code: 55311
-
Street: 9775 Urbandale Lane
-
Street: 9775 Urbandale Lane
Bathrooms: 2
Year: 2004
Listing Brokerage: RE/MAX Results
FEATURES
- Range
- Refrigerator
- Washer
- Dryer
- Microwave
- Dishwasher
- Water Softener Owned
- Disposal
- Electric Water Heater
- Stainless Steel Appliances
DETAILS
Welcome to this beautifully maintained 2-bedroom, 2-bathroom home, perfectly situated on a desirable corner lot. Step inside and enjoy the open-concept living space featuring gleaming granite countertops, stainless steel appliances, and stylish finishes throughout. The upper level offers ultimate convenience with laundry located just steps from both bedrooms. A flexible loft area provides the perfect spot for a cozy home office, calming workout room, or quiet reading nook—tailored to fit your lifestyle. With a spacious 2-car garage and thoughtful layout, this home combines comfort and functionality in one perfect package. Recent updates include new water heater & dishwasher in 2024. New paint in lower level in 2025. Washer, dryer, water softener & microwave all have been replaced within the past 4 years - along with fresh paint on the upper level. Don’t miss your opportunity to call this move-in-ready gem your own!
INTERIOR
Bedrooms: 2
Fin ft² / Living Area: 1651 ft²
Below Ground Living: N/A
Bathrooms: 2
Above Ground Living: 1651ft²
-
Basement Details: None,
Appliances Included:
-
- Range
- Refrigerator
- Washer
- Dryer
- Microwave
- Dishwasher
- Water Softener Owned
- Disposal
- Electric Water Heater
- Stainless Steel Appliances
EXTERIOR
Air Conditioning: Central Air
Garage Spaces: 2
Construction Materials: N/A
Foundation Size: 951ft²
Unit Amenities:
-
- Porch
- Ceiling Fan(s)
- Walk-In Closet
- In-Ground Sprinkler
- Cable
- Kitchen Center Island
- French Doors
- City View
Heating System:
-
- Forced Air
ROOMS
| Main | Size | ft² |
|---|---|---|
| Living Room | 17x14 | 289 ft² |
| Dining Room | 11x10 | 121 ft² |
| Kitchen | 13x11 | 169 ft² |
| Porch | 14x8 | 196 ft² |
| Upper | Size | ft² |
|---|---|---|
| Bedroom 1 | 17x13 | 289 ft² |
| Bedroom 2 | 12x10 | 144 ft² |
| Loft | 12x10 | 144 ft² |
| Laundry | 8x8 | 64 ft² |
LOT
Acres: N/A
Lot Size Dim.: common
Longitude: 45.133
Latitude: -93.5142
Zoning: Residential-Single Family
FINANCIAL & TAXES
Tax year: 2024
Tax annual amount: $3,160
MISCELLANEOUS
Fuel System: N/A
Sewer System: City Sewer/Connected
Water System: City Water/Connected
ADITIONAL INFORMATION
MLS#: NST7730885
Listing Brokerage: RE/MAX Results







