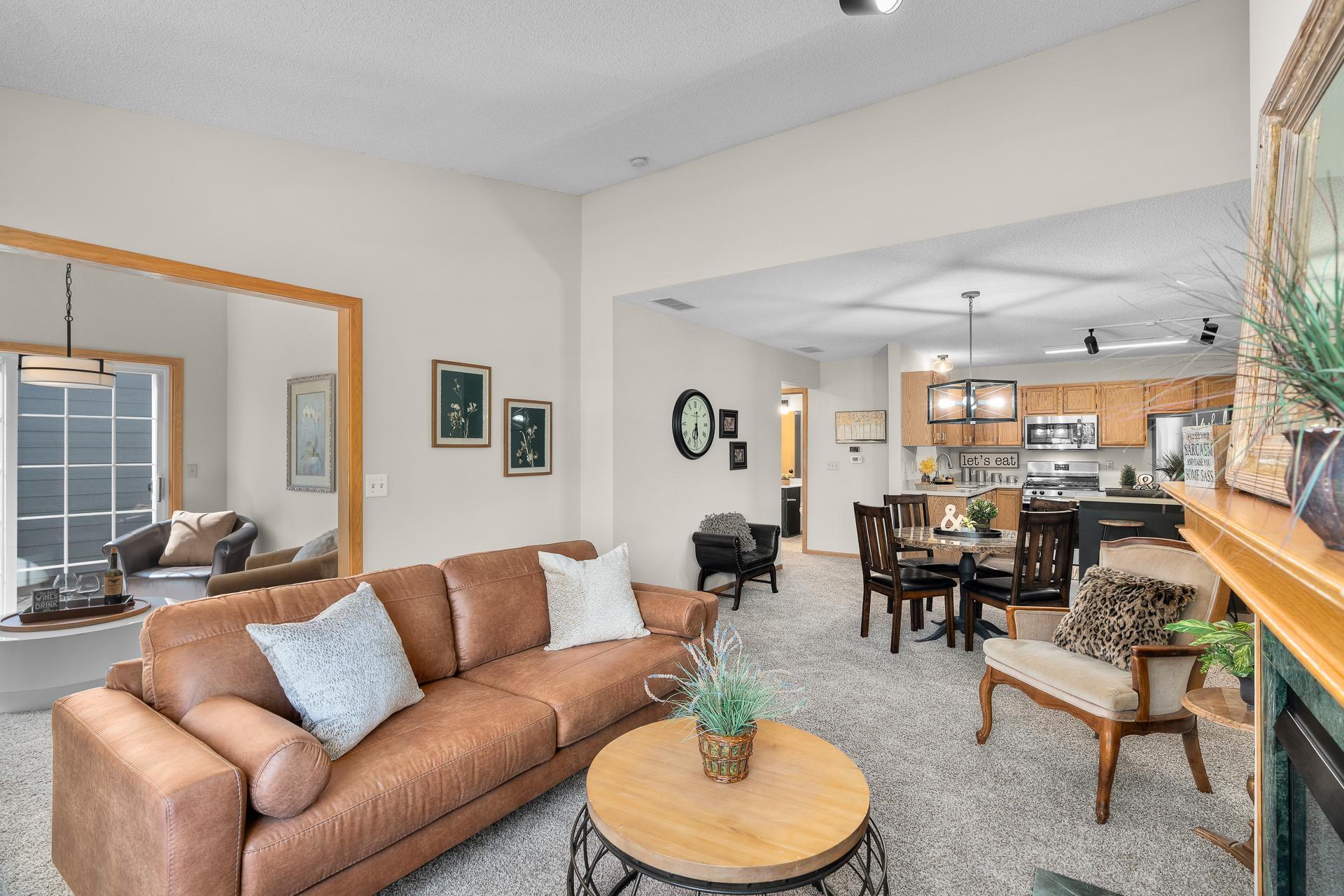9770 MOONBEAM LANE
9770 Moonbeam Lane, Saint Paul (Woodbury), 55125, MN
-
Price: $275,000
-
Status type: For Sale
-
City: Saint Paul (Woodbury)
-
Neighborhood: Condo 67 Brkview Garden Hms 03 Supp
Bedrooms: 2
Property Size :1129
-
Listing Agent: NST16593,NST45274
-
Property type : Townhouse Side x Side
-
Zip code: 55125
-
Street: 9770 Moonbeam Lane
-
Street: 9770 Moonbeam Lane
Bathrooms: 1
Year: 1994
Listing Brokerage: RE/MAX Results
FEATURES
- Range
- Refrigerator
- Washer
- Dryer
- Microwave
- Dishwasher
- Disposal
- Stainless Steel Appliances
DETAILS
Charming 2-bedroom, 1-bathroom middle-unit townhome, perfectly located in the heart of Woodbury. Part of a small, well-kept, and affordable association, this home offers both comfort and convenience with a low-maintenance lifestyle. Step inside and you’ll immediately notice the fresh updates: new flooring, fresh paint, modern lighting, new hardware, and brand-new stainless steel appliances. The open floor plan is bright and inviting, with vaulted ceilings and large windows that flood the space with natural light. A cozy gas-burning fireplace anchors the living room, creating a warm and welcoming atmosphere. The spacious kitchen features oak cabinetry, Corian countertops, a center island with breakfast bar, and an adjoining informal dining area—perfect for both daily living and entertaining. Just off the kitchen, the laundry room offers a washer, dryer, utility sink, newer hot water heater, and plenty of storage. One of the highlights of this home is the bright & beautiful vaulted sunroom, ideal as a den, office, or flex room,it offers direct access to the private patio for outdoor enjoyment. The primary bedroom is vaulted and features a huge walk-in closet with a private walk-through to the large, tiled bathroom. Here, you’ll find a relaxing soaking tub, a separate walk-in shower, and an oversized vanity. A second bedroom provides additional flexibility for guests, office space, or hobbies. With its move-in ready condition, affordable association dues, and prime Woodbury location close to shopping, dining, and parks, this townhome offers the perfect blend of value and lifestyle. Agent owned. Immediate occupancy no problem.
INTERIOR
Bedrooms: 2
Fin ft² / Living Area: 1129 ft²
Below Ground Living: N/A
Bathrooms: 1
Above Ground Living: 1129ft²
-
Basement Details: None,
Appliances Included:
-
- Range
- Refrigerator
- Washer
- Dryer
- Microwave
- Dishwasher
- Disposal
- Stainless Steel Appliances
EXTERIOR
Air Conditioning: Central Air
Garage Spaces: 1
Construction Materials: N/A
Foundation Size: 1129ft²
Unit Amenities:
-
- Patio
- Natural Woodwork
- Ceiling Fan(s)
- Washer/Dryer Hookup
- Kitchen Center Island
- Main Floor Primary Bedroom
- Primary Bedroom Walk-In Closet
Heating System:
-
- Forced Air
ROOMS
| Main | Size | ft² |
|---|---|---|
| Living Room | 13x12 | 169 ft² |
| Dining Room | 15x7 | 225 ft² |
| Kitchen | 13x12 | 169 ft² |
| Bedroom 1 | 16x12 | 256 ft² |
| Bedroom 2 | 12x11 | 144 ft² |
| Sun Room | 9x9 | 81 ft² |
LOT
Acres: N/A
Lot Size Dim.: Common
Longitude: 44.9373
Latitude: -92.9072
Zoning: Residential-Single Family
FINANCIAL & TAXES
Tax year: 2025
Tax annual amount: $2,171
MISCELLANEOUS
Fuel System: N/A
Sewer System: City Sewer - In Street
Water System: City Water - In Street
ADDITIONAL INFORMATION
MLS#: NST7791002
Listing Brokerage: RE/MAX Results

ID: 4049072
Published: August 28, 2025
Last Update: August 28, 2025
Views: 24






