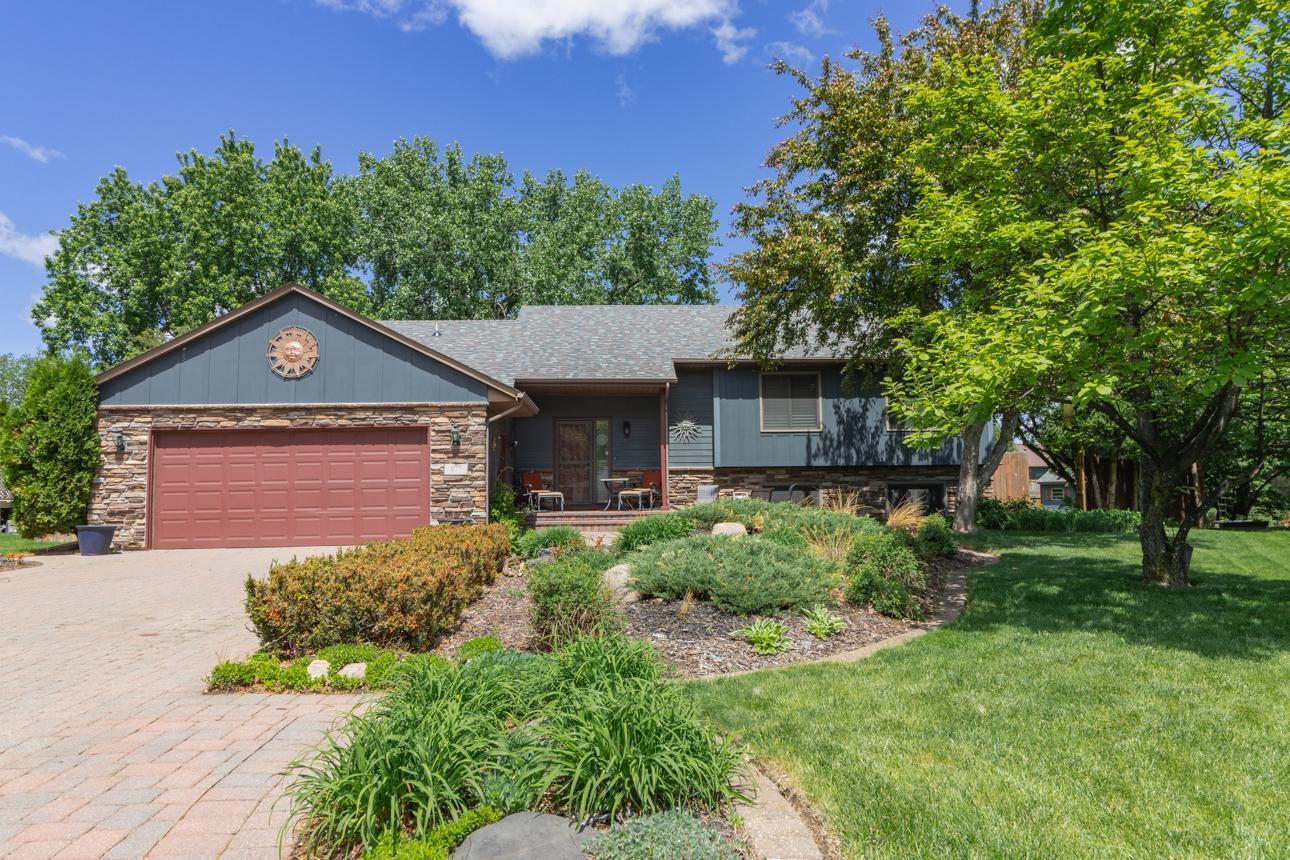977 BROOKS COURT
977 Brooks Court, Saint Paul (Maplewood), 55109, MN
-
Price: $465,000
-
Status type: For Sale
-
City: Saint Paul (Maplewood)
-
Neighborhood: Carsgroves Meadows First, Addi
Bedrooms: 4
Property Size :1883
-
Listing Agent: NST16731,NST49849
-
Property type : Single Family Residence
-
Zip code: 55109
-
Street: 977 Brooks Court
-
Street: 977 Brooks Court
Bathrooms: 3
Year: 1987
Listing Brokerage: Coldwell Banker Burnet
FEATURES
- Range
- Refrigerator
- Washer
- Dryer
- Dishwasher
DETAILS
Lovingly cared for by the same owner for over 30 years, this charming 4-bedroom, 3-bath home sits at the end of a quiet cul-de-sac in a hidden Maplewood neighborhood just east of Lake Gervais. As you arrive, the curb appeal of this lovingly maintained home is immediately evident. The inviting living room features vaulted ceilings and a cozy wood-burning fireplace. The spacious kitchen offers Cambria countertops, an island and stainless-steel appliances. Hardwood floors adorn the kitchen, dining room, stairs and hallway. Upstairs you'll find three bedrooms, including a primary suite with an updated ¾ bath. The lower level has newer carpet, a large family room, an additional bedroom, and another updated ¾ bath. The beautifully landscaped backyard is a serene oasis and perfect for entertaining, complete with a pool, pergola, deck and patio space. Major updates include Hardie board siding, a new roof, Andersen windows, solid core doors, maintenance-free deck, paver patios, and an updated HVAC system. Enjoy nearby walking paths to Spoon Lake and Keller Regional Park. Easy access to shopping, freeways and lakes. This home is ready for its next chapter—filled with the same care and pride it’s known for decades.
INTERIOR
Bedrooms: 4
Fin ft² / Living Area: 1883 ft²
Below Ground Living: 499ft²
Bathrooms: 3
Above Ground Living: 1384ft²
-
Basement Details: Daylight/Lookout Windows, Drain Tiled, Finished, Full,
Appliances Included:
-
- Range
- Refrigerator
- Washer
- Dryer
- Dishwasher
EXTERIOR
Air Conditioning: Central Air
Garage Spaces: 2
Construction Materials: N/A
Foundation Size: 1246ft²
Unit Amenities:
-
- Patio
- Deck
- Hardwood Floors
- Vaulted Ceiling(s)
- Paneled Doors
- Kitchen Center Island
Heating System:
-
- Forced Air
ROOMS
| Main | Size | ft² |
|---|---|---|
| Living Room | 19x14 | 361 ft² |
| Dining Room | 14x10 | 196 ft² |
| Kitchen | 16x11 | 256 ft² |
| Pantry (Walk-In) | 10x8 | 100 ft² |
| Lower | Size | ft² |
|---|---|---|
| Family Room | 23x14 | 529 ft² |
| Bedroom 4 | 12x10 | 144 ft² |
| Upper | Size | ft² |
|---|---|---|
| Bedroom 1 | 15x12 | 225 ft² |
| Bedroom 2 | 10x10 | 100 ft² |
| Bedroom 3 | 9x10 | 81 ft² |
| n/a | Size | ft² |
|---|---|---|
| Deck | 12x11 | 144 ft² |
LOT
Acres: N/A
Lot Size Dim.: 80x181
Longitude: 45.0163
Latitude: -93.0591
Zoning: Residential-Single Family
FINANCIAL & TAXES
Tax year: 2024
Tax annual amount: $5,298
MISCELLANEOUS
Fuel System: N/A
Sewer System: City Sewer/Connected
Water System: City Water/Connected
ADITIONAL INFORMATION
MLS#: NST7746643
Listing Brokerage: Coldwell Banker Burnet

ID: 3781466
Published: June 13, 2025
Last Update: June 13, 2025
Views: 6






