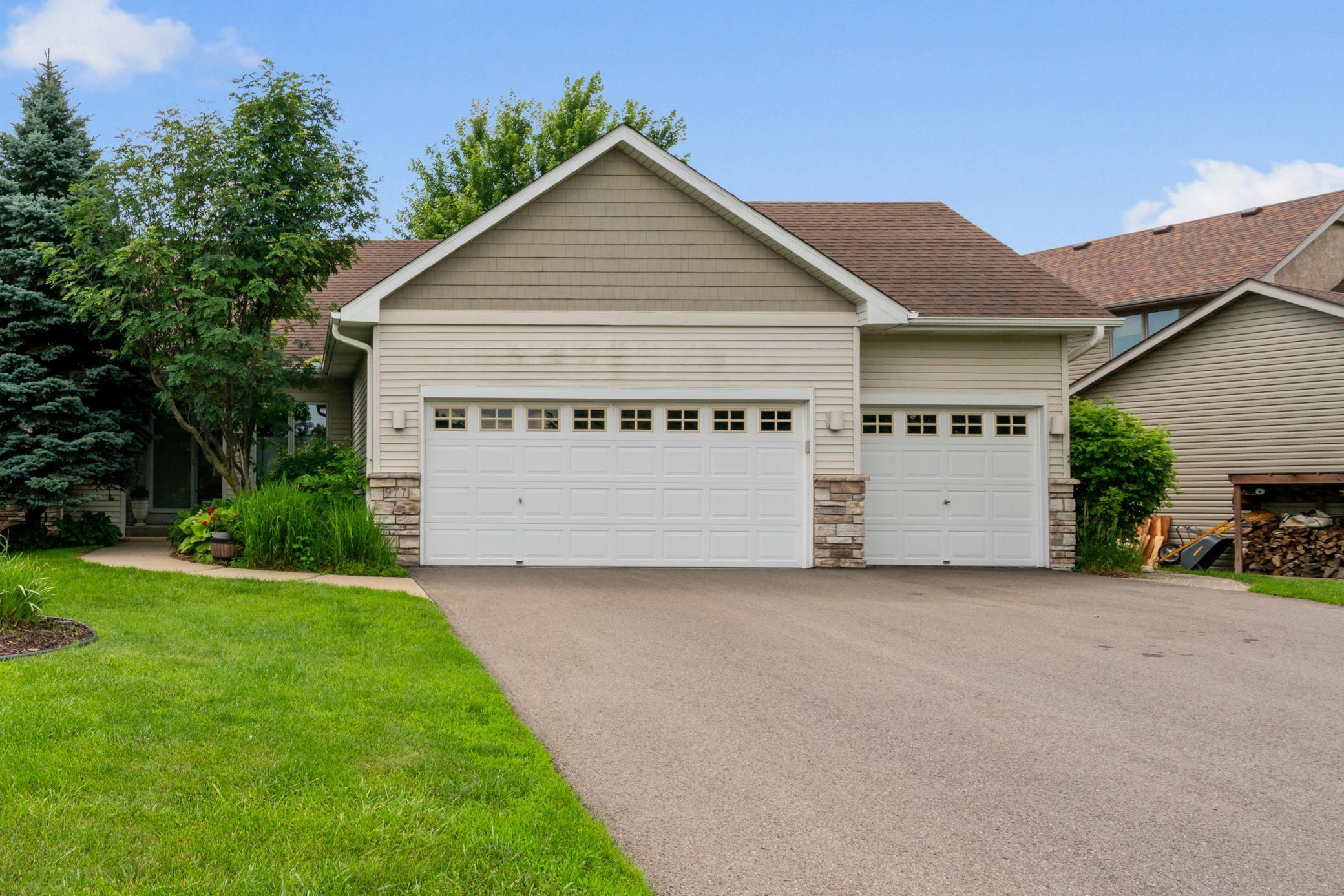977 BAVARIA HILLS TERRACE
977 Bavaria Hills Terrace, Chaska, 55318, MN
-
Price: $599,900
-
Status type: For Sale
-
City: Chaska
-
Neighborhood: Bavaria Hills
Bedrooms: 4
Property Size :2967
-
Listing Agent: NST16691,NST42800
-
Property type : Single Family Residence
-
Zip code: 55318
-
Street: 977 Bavaria Hills Terrace
-
Street: 977 Bavaria Hills Terrace
Bathrooms: 3
Year: 1999
Listing Brokerage: Coldwell Banker Burnet
FEATURES
- Refrigerator
- Washer
- Dryer
- Microwave
- Exhaust Fan
- Dishwasher
- Disposal
- Cooktop
- Wall Oven
- Air-To-Air Exchanger
- Gas Water Heater
- Chandelier
DETAILS
Welcome to this custom 4-bedroom, 3-bathroom home in the sought-after Bavaria Hills neighborhood! Situated on a beautifully landscaped, wooded, private lot, this walkout rambler features vaulted ceilings, abundant natural light, and a bright, open layout perfect for entertaining. The main level offers a spacious kitchen with hardwood floors, ample cabinetry, and bar seating, plus a large living room, formal dining room, and access to an elevated L-shaped deck overlooking the expansive backyard. The primary suite includes a tray ceiling, large windows, and an en-suite bath with double vanity, soaking tub, and walk-in shower. An additional bedroom, expansive office, and main-level laundry provide ease and functionality. The walkout lower level impresses with a cozy family room, stone fireplace, custom built-ins, and a wet bar with wine storage. Two additional bedrooms, a full bath, and a soundproof recording studio complete the lower level. Enjoy multiple outdoor spaces including a covered patio, beautifully landscaped yard, and mature trees. Ideally located across from Bavaria Park with walking trails, a large playset, and open space, plus a quick drive to the Minnesota Landscape Arboretum. Golfers will love being near Hazeltine National Golf Club, Chaska Town Course, and Deer Run Golf Club. With convenient access to parks, trails, and downtown Chaska, this is truly a must-see!
INTERIOR
Bedrooms: 4
Fin ft² / Living Area: 2967 ft²
Below Ground Living: 1371ft²
Bathrooms: 3
Above Ground Living: 1596ft²
-
Basement Details: Daylight/Lookout Windows, Finished, Walkout,
Appliances Included:
-
- Refrigerator
- Washer
- Dryer
- Microwave
- Exhaust Fan
- Dishwasher
- Disposal
- Cooktop
- Wall Oven
- Air-To-Air Exchanger
- Gas Water Heater
- Chandelier
EXTERIOR
Air Conditioning: Central Air
Garage Spaces: 3
Construction Materials: N/A
Foundation Size: 1596ft²
Unit Amenities:
-
- Kitchen Window
- Deck
- Hardwood Floors
- Ceiling Fan(s)
- Vaulted Ceiling(s)
- Washer/Dryer Hookup
- In-Ground Sprinkler
- Main Floor Primary Bedroom
Heating System:
-
- Forced Air
- Fireplace(s)
ROOMS
| Main | Size | ft² |
|---|---|---|
| Living Room | 18x14 | 324 ft² |
| Dining Room | 12x11 | 144 ft² |
| Kitchen | 13x11 | 169 ft² |
| Bedroom 1 | 15x13 | 225 ft² |
| Bedroom 2 | 12x12 | 144 ft² |
| Laundry | 13x6 | 169 ft² |
| Lower | Size | ft² |
|---|---|---|
| Bedroom 3 | 11x10 | 121 ft² |
| Bedroom 4 | 13x13 | 169 ft² |
| Family Room | 22x20 | 484 ft² |
| Other Room | 13x8 | 169 ft² |
LOT
Acres: N/A
Lot Size Dim.: 67x143x52x44x145
Longitude: 44.8393
Latitude: -93.6202
Zoning: Residential-Single Family
FINANCIAL & TAXES
Tax year: 2025
Tax annual amount: $6,312
MISCELLANEOUS
Fuel System: N/A
Sewer System: City Sewer/Connected
Water System: City Water/Connected
ADDITIONAL INFORMATION
MLS#: NST7765802
Listing Brokerage: Coldwell Banker Burnet

ID: 4058687
Published: September 01, 2025
Last Update: September 01, 2025
Views: 1






