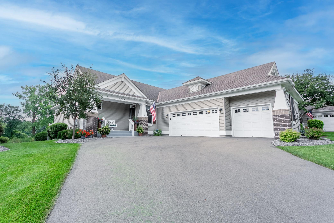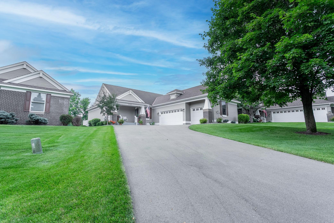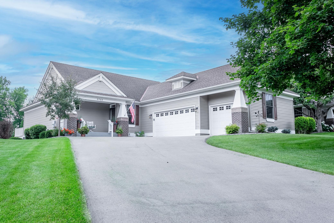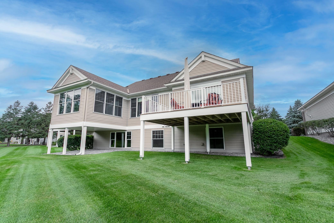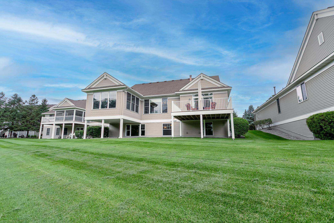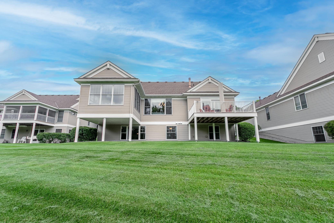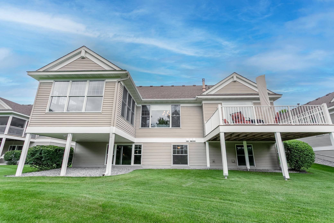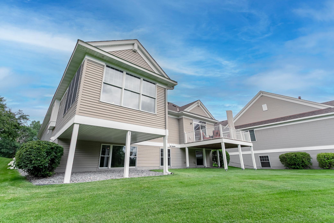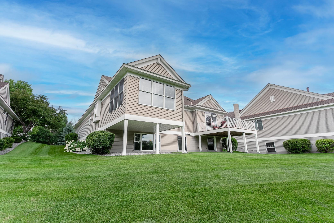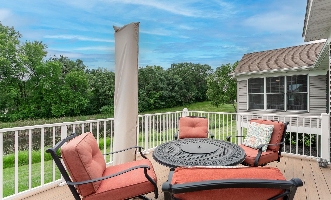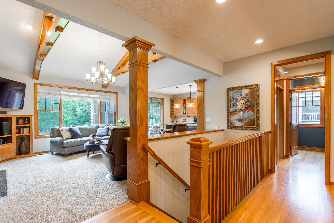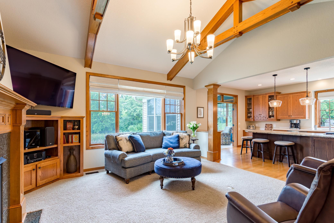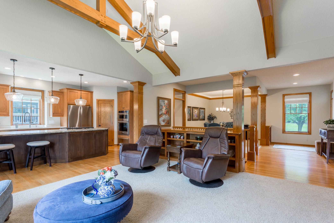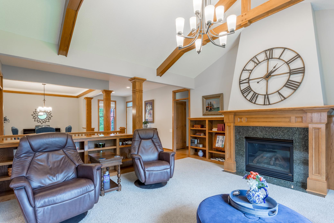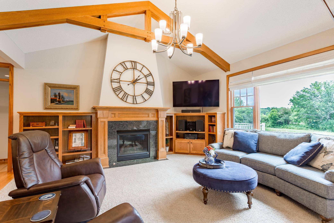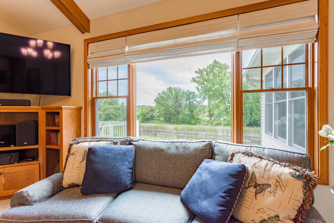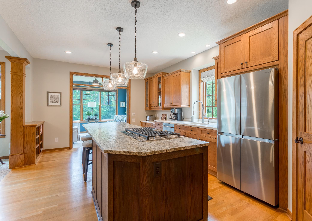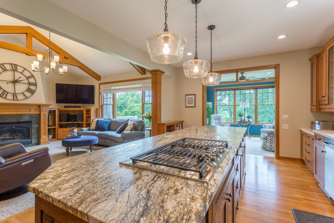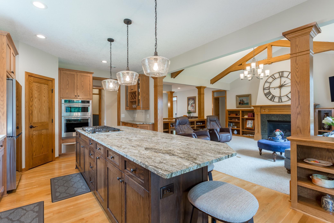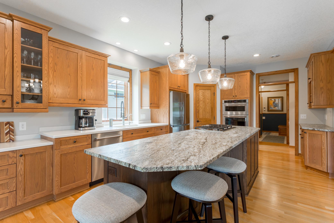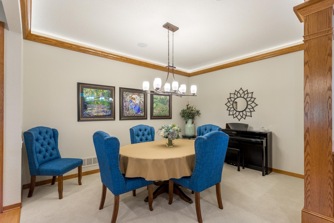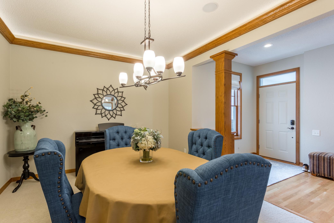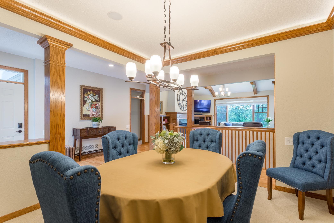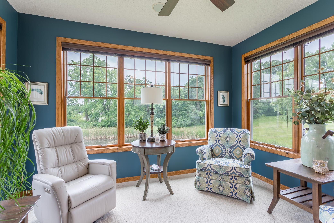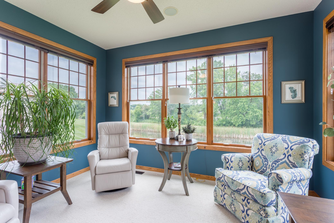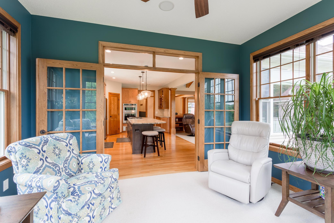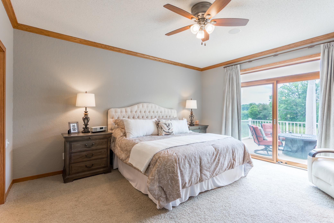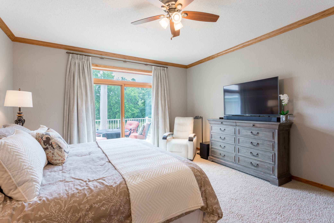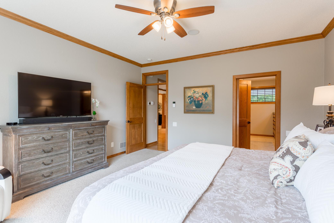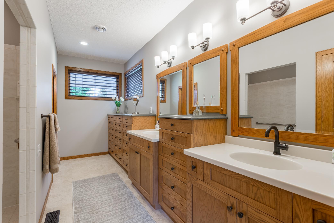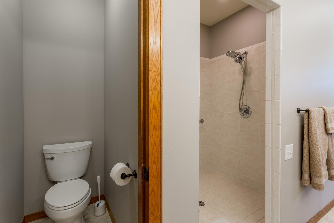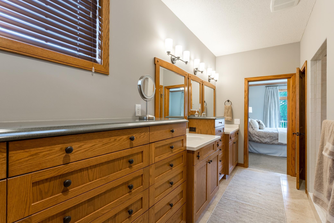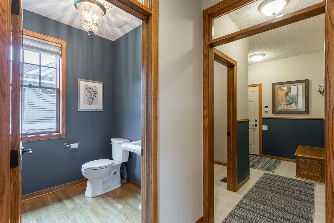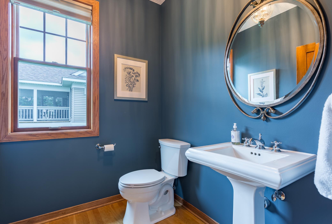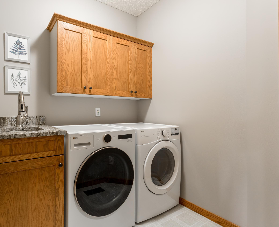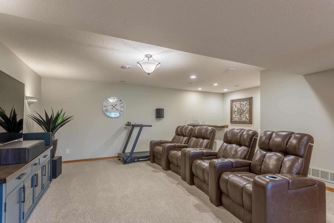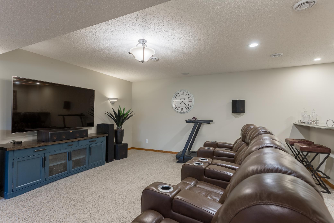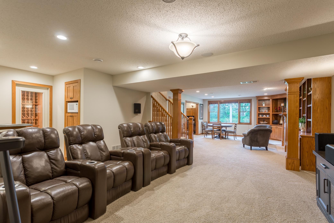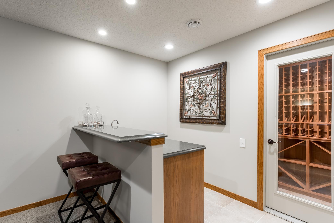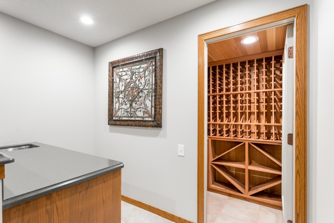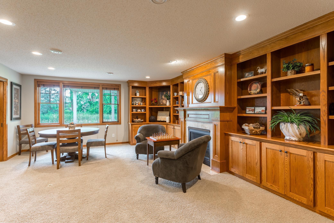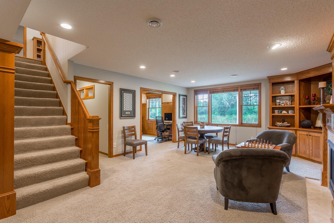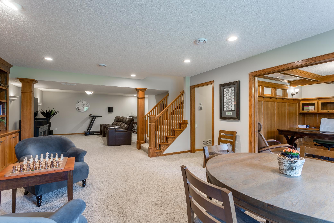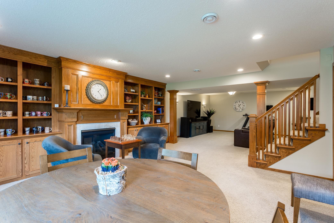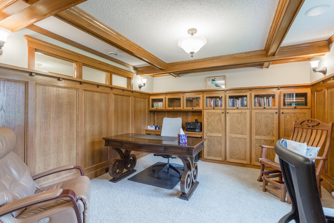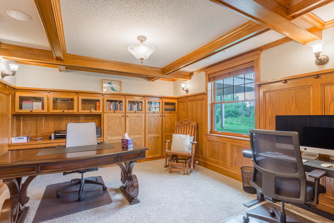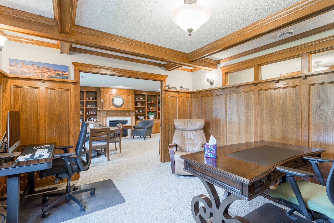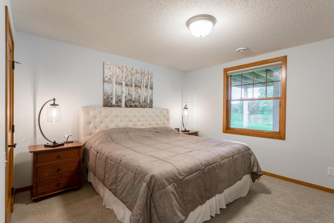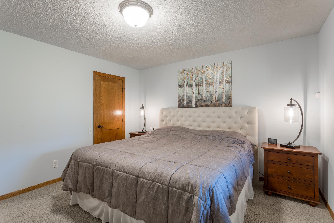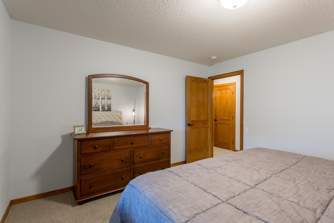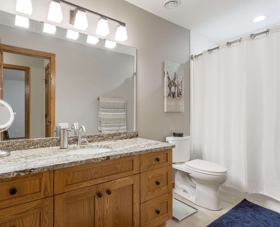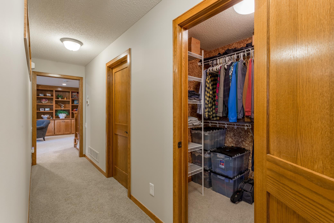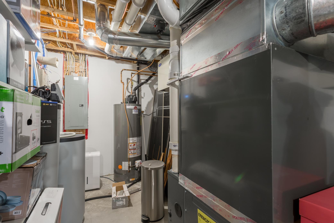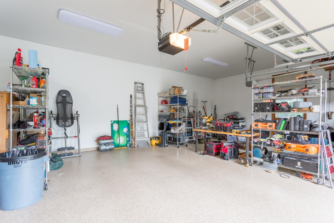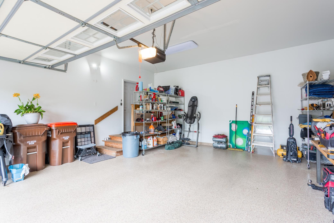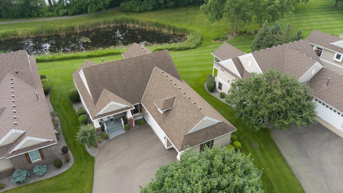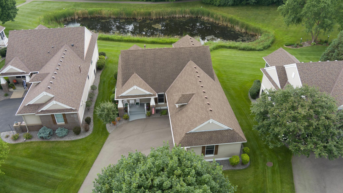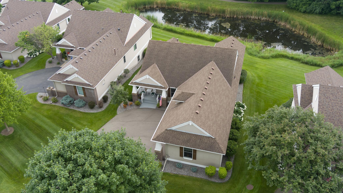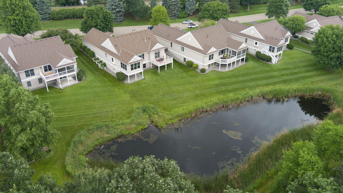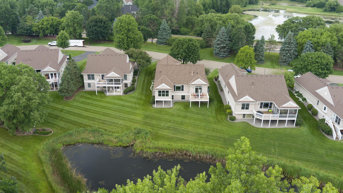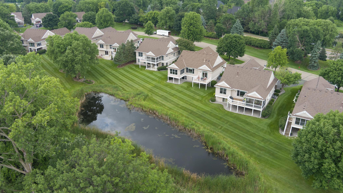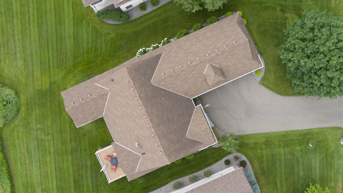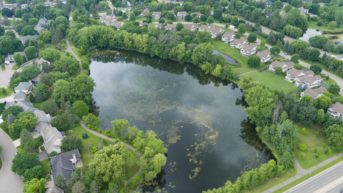9769 WEDGEWOOD CIRCLE
9769 Wedgewood Circle, Saint Paul (Woodbury), 55125, MN
-
Price: $720,000
-
Status type: For Sale
-
City: Saint Paul (Woodbury)
-
Neighborhood: Wedgewood Estates 9th Add
Bedrooms: 2
Property Size :3322
-
Listing Agent: NST16593,NST57216
-
Property type : Townhouse Detached
-
Zip code: 55125
-
Street: 9769 Wedgewood Circle
-
Street: 9769 Wedgewood Circle
Bathrooms: 3
Year: 2002
Listing Brokerage: RE/MAX Results
FEATURES
- Refrigerator
- Washer
- Dryer
- Microwave
- Dishwasher
- Water Softener Owned
- Disposal
- Cooktop
- Wall Oven
- Humidifier
- Air-To-Air Exchanger
- Water Osmosis System
- Water Filtration System
- Gas Water Heater
- Stainless Steel Appliances
DETAILS
Beautifully maintained detached Villa with southern exposure and tons of natural light. Features include custom woodwork, vaulted beamed ceilings, and built-ins throughout. The open-concept main floor offers a chef’s kitchen with a granite island, SS appliances, gas cooktop, walk-in pantry, and warming drawers. Enjoy the four-season room for relaxing or entertaining. The spacious primary suite boasts a walk-in tile shower, dual vanity, built-in drawers, and walk-in closet—plus deck access with a newer patio door. The lower level includes two large living areas, a gas fireplace, built-ins, a wet bar, and a wine cellar. Composite deck installed in Fall 2022. Please see the list of upgrades and amenities attached.
INTERIOR
Bedrooms: 2
Fin ft² / Living Area: 3322 ft²
Below Ground Living: 1448ft²
Bathrooms: 3
Above Ground Living: 1874ft²
-
Basement Details: Daylight/Lookout Windows, Drain Tiled, Finished, Storage Space, Sump Pump,
Appliances Included:
-
- Refrigerator
- Washer
- Dryer
- Microwave
- Dishwasher
- Water Softener Owned
- Disposal
- Cooktop
- Wall Oven
- Humidifier
- Air-To-Air Exchanger
- Water Osmosis System
- Water Filtration System
- Gas Water Heater
- Stainless Steel Appliances
EXTERIOR
Air Conditioning: Central Air
Garage Spaces: 2
Construction Materials: N/A
Foundation Size: 1706ft²
Unit Amenities:
-
- Kitchen Window
- Deck
- Porch
- Natural Woodwork
- Hardwood Floors
- Sun Room
- Ceiling Fan(s)
- Walk-In Closet
- Vaulted Ceiling(s)
- Washer/Dryer Hookup
- Security System
- In-Ground Sprinkler
- Paneled Doors
- Kitchen Center Island
- French Doors
- Wet Bar
- Tile Floors
- Main Floor Primary Bedroom
- Primary Bedroom Walk-In Closet
Heating System:
-
- Forced Air
ROOMS
| Main | Size | ft² |
|---|---|---|
| Living Room | 21x17 | 441 ft² |
| Dining Room | 18x11 | 324 ft² |
| Kitchen | 13x13 | 169 ft² |
| Bedroom 1 | 16x15 | 256 ft² |
| Informal Dining Room | 13x8 | 169 ft² |
| Lower | Size | ft² |
|---|---|---|
| Family Room | 20x17 | 400 ft² |
| Bedroom 2 | 13x12 | 169 ft² |
| Office | 14x12 | 196 ft² |
| Bar/Wet Bar Room | 9x5 | 81 ft² |
| Recreation Room | 20x17 | 400 ft² |
| Storage | 27x12 | 729 ft² |
LOT
Acres: N/A
Lot Size Dim.: 73x40x414x70x131x40
Longitude: 44.9021
Latitude: -92.9059
Zoning: Residential-Single Family
FINANCIAL & TAXES
Tax year: 2025
Tax annual amount: $7,846
MISCELLANEOUS
Fuel System: N/A
Sewer System: City Sewer/Connected
Water System: City Water/Connected
ADDITIONAL INFORMATION
MLS#: NST7772607
Listing Brokerage: RE/MAX Results

ID: 3898578
Published: July 17, 2025
Last Update: July 17, 2025
Views: 10


