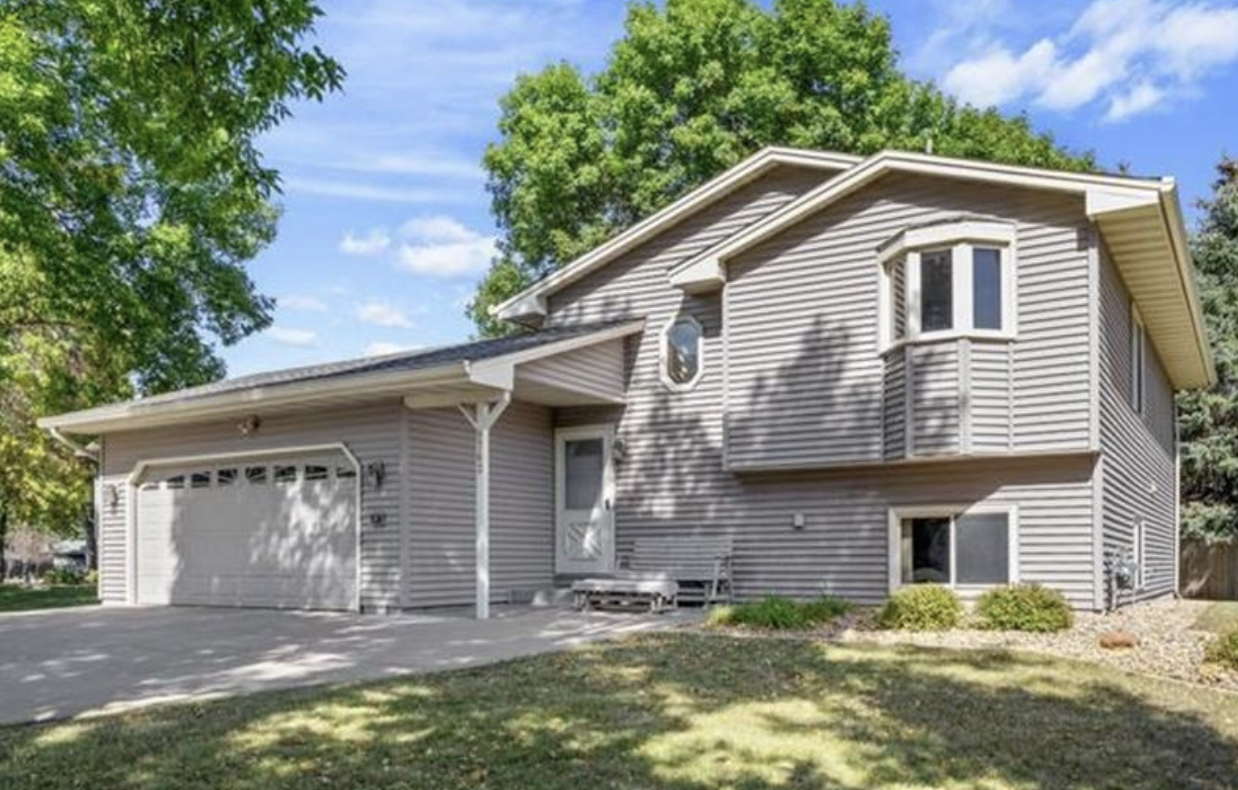9762 MONTICELLO LANE
9762 Monticello Lane, Maple Grove, 55369, MN
-
Price: $369,500
-
Status type: For Sale
-
City: Maple Grove
-
Neighborhood: Holstens Fair Meadows 4th
Bedrooms: 3
Property Size :1690
-
Listing Agent: NST16256,NST219697
-
Property type : Single Family Residence
-
Zip code: 55369
-
Street: 9762 Monticello Lane
-
Street: 9762 Monticello Lane
Bathrooms: 2
Year: 1983
Listing Brokerage: RE/MAX Results
FEATURES
- Range
- Refrigerator
- Dryer
- Microwave
- Dishwasher
- Water Softener Owned
- Disposal
- Freezer
- Gas Water Heater
- Stainless Steel Appliances
DETAILS
This one has it all - except the popcorn ceilings. (Those were scraped away. The only popcorn here is buttery and belongs in a bowl.) Step into this impeccably updated and seriously spacious 3-bed, 2-bath home where nearly everything is new, except the location, and that is fantastic, too! The seller has invested over $65,000 in high-quality improvements—this isn’t lipstick on a pig, it’s the real deal. and it shows. We are talking new water heater, new flooring, new light fixtures and recessed lighting, new front and storm doors, new switches, outlets and hardwired smoke detectors, and new garage service door. Wait there's more - a brand new kitchen with soft-close cabinets, under cabinet lighting, quartz countertops, stainless appliances, stainless sink, faucet, garbage disposal & more! The open layout is filled with natural light and smart storage. The massive primary suite has a private bath and a big walk-in closet. The spacious 2-car garage has plenty of room for all your toys. Outside, enjoy a large freshly painted two-tiered deck, a 10x12 shed for all your stuff and a concrete driveway to top it off. Radon mitigation system? Check. Peace of mind? Included. All this in a prime location with easy access to highways, coffee shops, parks, schools and restaurants. Come see it before someone else snags it...and bring a friend.
INTERIOR
Bedrooms: 3
Fin ft² / Living Area: 1690 ft²
Below Ground Living: 766ft²
Bathrooms: 2
Above Ground Living: 924ft²
-
Basement Details: Daylight/Lookout Windows, Finished, Full, Sump Pump,
Appliances Included:
-
- Range
- Refrigerator
- Dryer
- Microwave
- Dishwasher
- Water Softener Owned
- Disposal
- Freezer
- Gas Water Heater
- Stainless Steel Appliances
EXTERIOR
Air Conditioning: Central Air
Garage Spaces: 2
Construction Materials: N/A
Foundation Size: 924ft²
Unit Amenities:
-
Heating System:
-
- Forced Air
ROOMS
| Upper | Size | ft² |
|---|---|---|
| Living Room | 14.3x17.3 | 245.81 ft² |
| Dining Room | 8x9 | 64 ft² |
| Kitchen | 11x9.3 | 101.75 ft² |
| Bedroom 2 | 11x9 | 121 ft² |
| Bedroom 3 | 12x11.2 | 134 ft² |
| Bathroom | 8.7x7.5 | 63.66 ft² |
| Lower | Size | ft² |
|---|---|---|
| Bedroom 1 | 15.3x12.6 | 190.63 ft² |
| Family Room | 23x17.7 | 404.42 ft² |
| Bathroom | 9.4x6 | 87.73 ft² |
| Main | Size | ft² |
|---|---|---|
| Foyer | 3.6x4.6 | 15.75 ft² |
LOT
Acres: N/A
Lot Size Dim.: 186x124x112
Longitude: 45.1316
Latitude: -93.4046
Zoning: Residential-Single Family
FINANCIAL & TAXES
Tax year: 2025
Tax annual amount: $3,765
MISCELLANEOUS
Fuel System: N/A
Sewer System: City Sewer/Connected
Water System: City Water/Connected
ADITIONAL INFORMATION
MLS#: NST7725649
Listing Brokerage: RE/MAX Results

ID: 3882441
Published: July 12, 2025
Last Update: July 12, 2025
Views: 3






