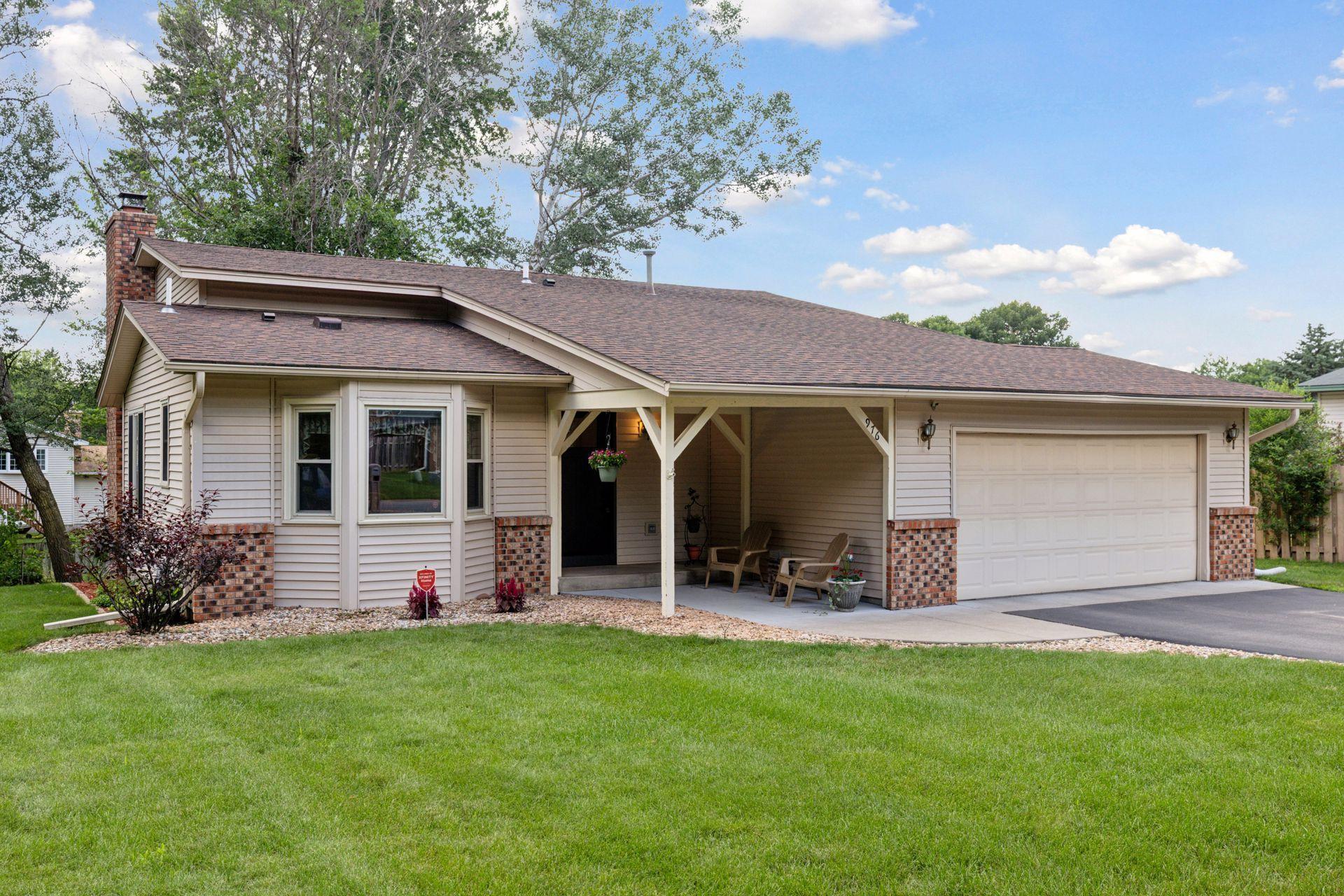976 122ND LANE
976 122nd Lane, Minneapolis (Coon Rapids), 55448, MN
-
Price: $375,000
-
Status type: For Sale
-
Neighborhood: Sand Creek Woods 4th Add
Bedrooms: 3
Property Size :1864
-
Listing Agent: NST17994,NST99982
-
Property type : Single Family Residence
-
Zip code: 55448
-
Street: 976 122nd Lane
-
Street: 976 122nd Lane
Bathrooms: 2
Year: 1980
Listing Brokerage: RE/MAX Results
FEATURES
- Washer
- Dryer
- Microwave
- Dishwasher
- Water Softener Owned
- Cooktop
- Wall Oven
DETAILS
Welcome to this beautifully cared-for 3-level home in a quiet Coon Rapids neighborhood. This 3-bedroom, 2-bathroom home offers a perfect blend of comfort and quality with numerous updates throughout. Step inside to a warm, tiled entry that opens into spacious, light-filled living areas with vaulted ceilings. The kitchen features rich oak cabinetry, updated lighting, and plenty of space for dining. A cozy lower-level family room showcases a stunning stone fireplace – a perfect spot to unwind. This home has been thoughtfully updated with newer Andersen windows, a high-efficiency furnace, central AC, water heater, water softener, and a freshly paved driveway with a new concrete walkway leading to the charming front porch. Enjoy summer evenings on the expansive backyard deck with built-in planters, all set within a fully fenced yard. Located near parks, trails, schools, and shopping along Main Street and Hanson Boulevard, this home offers both convenience and comfort. Don’t miss your chance to tour this move-in-ready gem – schedule your showing today!
INTERIOR
Bedrooms: 3
Fin ft² / Living Area: 1864 ft²
Below Ground Living: 682ft²
Bathrooms: 2
Above Ground Living: 1182ft²
-
Basement Details: Finished, Walkout,
Appliances Included:
-
- Washer
- Dryer
- Microwave
- Dishwasher
- Water Softener Owned
- Cooktop
- Wall Oven
EXTERIOR
Air Conditioning: Central Air
Garage Spaces: 2
Construction Materials: N/A
Foundation Size: 1100ft²
Unit Amenities:
-
- Kitchen Window
- Deck
- Porch
- Natural Woodwork
- Vaulted Ceiling(s)
- Tile Floors
Heating System:
-
- Forced Air
ROOMS
| Upper | Size | ft² |
|---|---|---|
| Living Room | 17x14 | 289 ft² |
| Bedroom 1 | 16x12 | 256 ft² |
| Bedroom 2 | 13x10 | 169 ft² |
| Main | Size | ft² |
|---|---|---|
| Dining Room | 12x10 | 144 ft² |
| Kitchen | 14x13 | 196 ft² |
| Lower | Size | ft² |
|---|---|---|
| Family Room | 20x12 | 400 ft² |
| Bedroom 3 | 16x13 | 256 ft² |
| Deck | 21x16 | 441 ft² |
LOT
Acres: N/A
Lot Size Dim.: 80x157
Longitude: 45.1914
Latitude: -93.2915
Zoning: Residential-Single Family
FINANCIAL & TAXES
Tax year: 2024
Tax annual amount: $3,036
MISCELLANEOUS
Fuel System: N/A
Sewer System: City Sewer/Connected
Water System: City Water/Connected
ADITIONAL INFORMATION
MLS#: NST7764394
Listing Brokerage: RE/MAX Results

ID: 3859839
Published: July 07, 2025
Last Update: July 07, 2025
Views: 1






