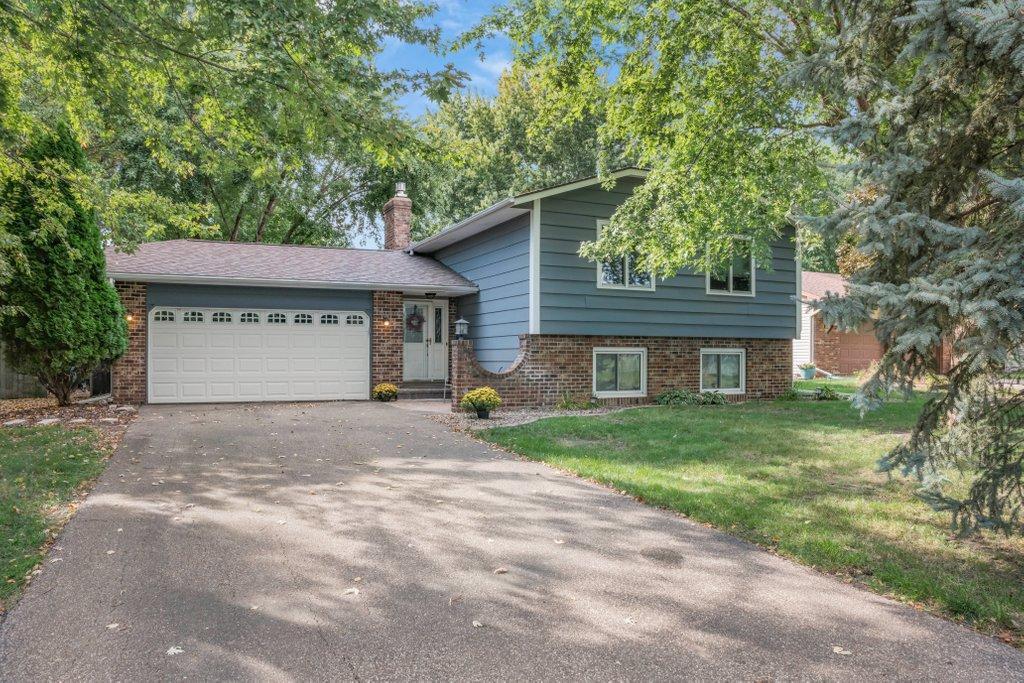9753 HEMLOCK LANE
9753 Hemlock Lane, Maple Grove, 55369, MN
-
Price: $415,000
-
Status type: For Sale
-
City: Maple Grove
-
Neighborhood: Fountain Park
Bedrooms: 4
Property Size :2004
-
Listing Agent: NST10511,NST104128
-
Property type : Single Family Residence
-
Zip code: 55369
-
Street: 9753 Hemlock Lane
-
Street: 9753 Hemlock Lane
Bathrooms: 2
Year: 1980
Listing Brokerage: Keller Williams Classic Rlty NW
FEATURES
- Range
- Refrigerator
- Washer
- Dryer
- Microwave
- Dishwasher
- Water Softener Owned
- Gas Water Heater
- Stainless Steel Appliances
DETAILS
Welcome to this amazing 2-level split home featuring a spacious entryway, 4 bedrooms, and 2 bathrooms — perfectly blending comfort, style, and functionality. Recent Updates & Features: Kitchen Remodel (2022): All new appliances, countertops, tile backsplash, professionally painted cabinets, and updated lighting in the kitchen and dining room. Roof & Windows: Roof replaced within the last 3 years. New windows installed in the upstairs bedrooms, living room, and kitchen. Outdoor Living: Enjoy a newer paver patio, a built-in fire pit, plus a versatile 3-season porch — ideal for entertaining or relaxing. Interior Touches: Gleaming wood floors on the main level and a brand-new washer and dryer. Bonus Storage/Workspace: A unique two-story 16' x 20'shed with electricity and heat — perfect for hobbies, storage, or your own workshop. Location Highlights: Less than half a mile from the main entrance to Elm Creek Park Reserve — with 4,900 acres of trails, nature, and year-round recreation. A neighborhood park is just across the street, offering additional recreational opportunities. Convenient access to major roadways: 610, 81, 169, and I-94. Nearby amenities include a donut/coffee shop, brewery, gas station, restaurants, and shopping — all just minutes away.
INTERIOR
Bedrooms: 4
Fin ft² / Living Area: 2004 ft²
Below Ground Living: 948ft²
Bathrooms: 2
Above Ground Living: 1056ft²
-
Basement Details: Block, Daylight/Lookout Windows, Full, Sump Basket, Sump Pump,
Appliances Included:
-
- Range
- Refrigerator
- Washer
- Dryer
- Microwave
- Dishwasher
- Water Softener Owned
- Gas Water Heater
- Stainless Steel Appliances
EXTERIOR
Air Conditioning: Central Air
Garage Spaces: 2
Construction Materials: N/A
Foundation Size: 1032ft²
Unit Amenities:
-
- Kitchen Window
- Deck
- Porch
- Hardwood Floors
- Ceiling Fan(s)
- Paneled Doors
Heating System:
-
- Forced Air
ROOMS
| Main | Size | ft² |
|---|---|---|
| Living Room | 13 x 17.5 | 226.42 ft² |
| Dining Room | 10 x 8.5 | 84.17 ft² |
| Kitchen | 10 x 9 | 100 ft² |
| Bedroom 1 | 10.5 x 10.5 | 108.51 ft² |
| Bedroom 2 | 9.5 x 15 | 89.46 ft² |
| Porch | 12 x 12 | 144 ft² |
| Lower | Size | ft² |
|---|---|---|
| Bedroom 3 | 13.5 x12 | 181.13 ft² |
| Bedroom 4 | 9.5 x 15 | 89.46 ft² |
| Basement | Size | ft² |
|---|---|---|
| Family Room | 22 x 9 | 484 ft² |
| Game Room | 10.5 x 8 | 109.38 ft² |
LOT
Acres: N/A
Lot Size Dim.: 135x80
Longitude: 45.1321
Latitude: -93.4331
Zoning: Residential-Single Family
FINANCIAL & TAXES
Tax year: 2025
Tax annual amount: $4,395
MISCELLANEOUS
Fuel System: N/A
Sewer System: City Sewer/Connected,City Sewer - In Street
Water System: City Water/Connected,City Water - In Street
ADDITIONAL INFORMATION
MLS#: NST7799100
Listing Brokerage: Keller Williams Classic Rlty NW

ID: 4146593
Published: September 25, 2025
Last Update: September 25, 2025
Views: 4






