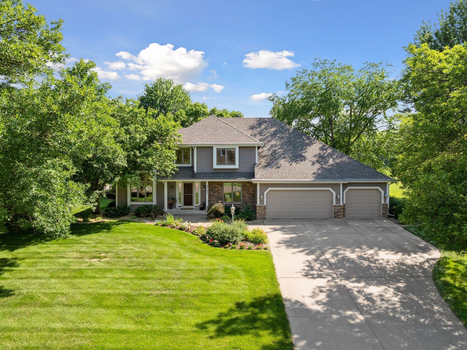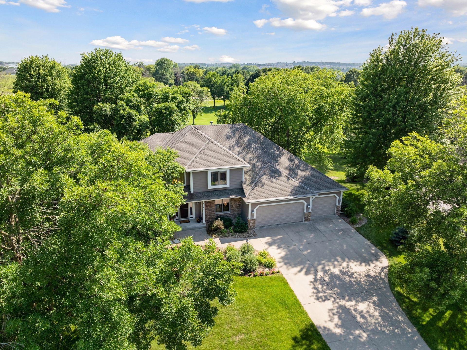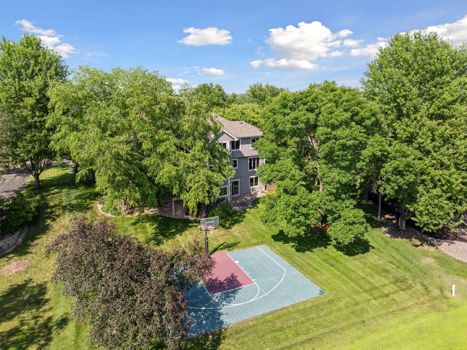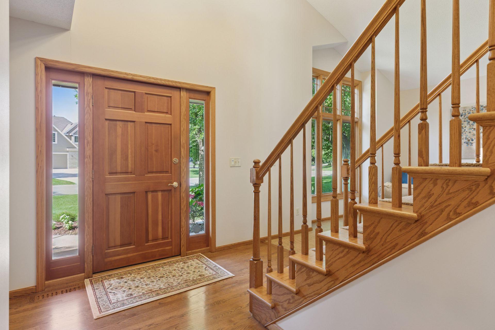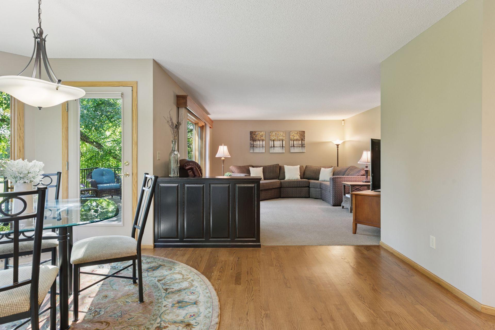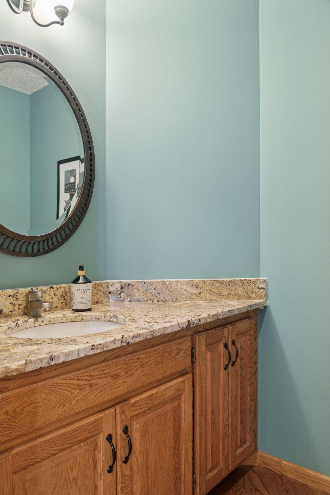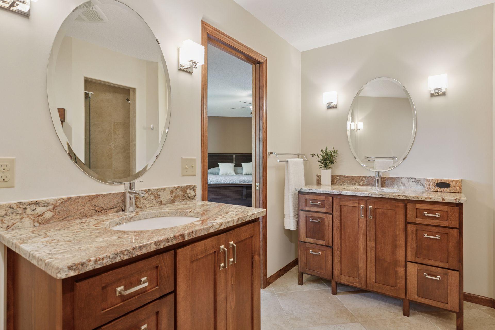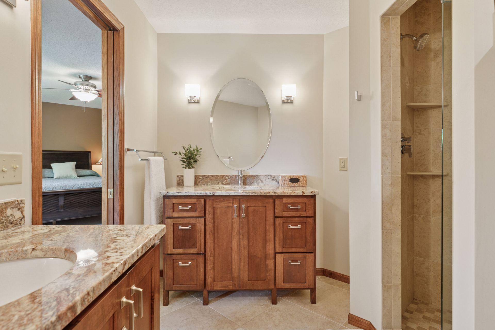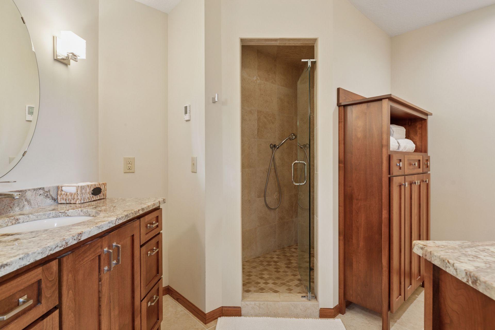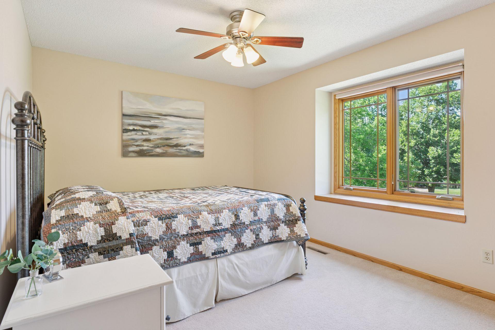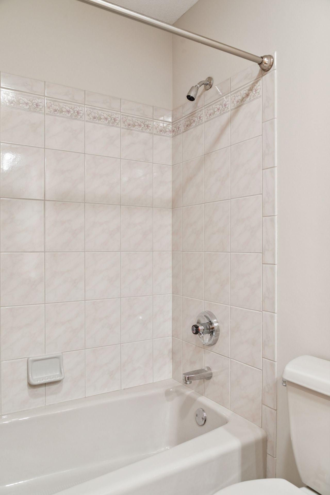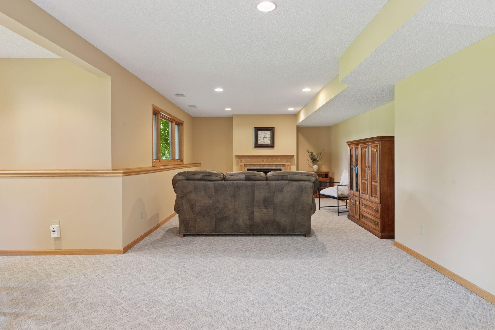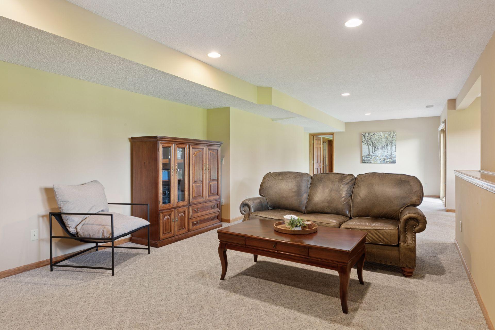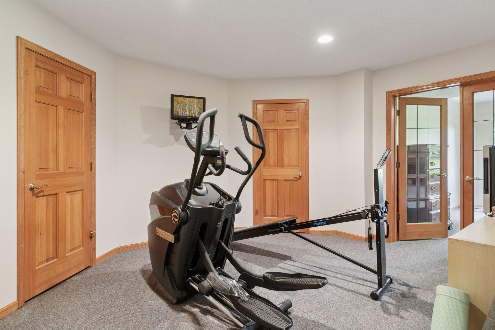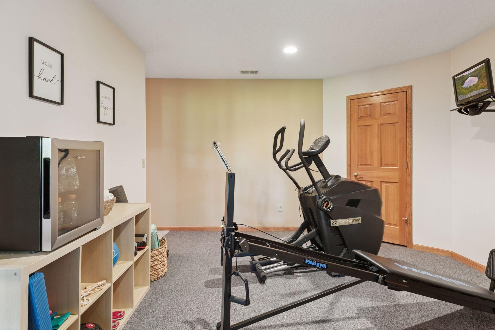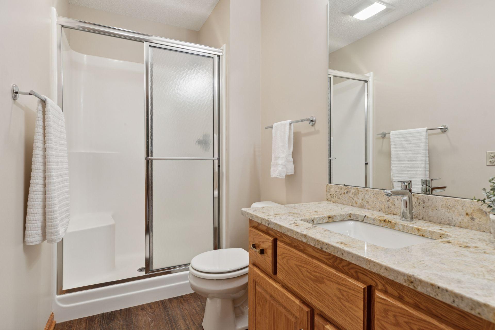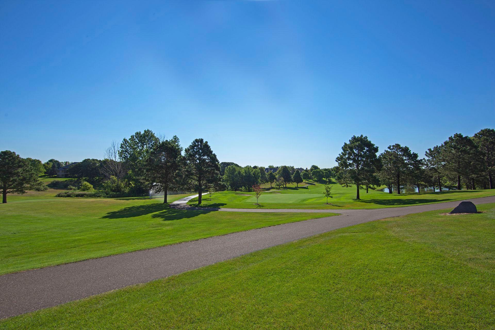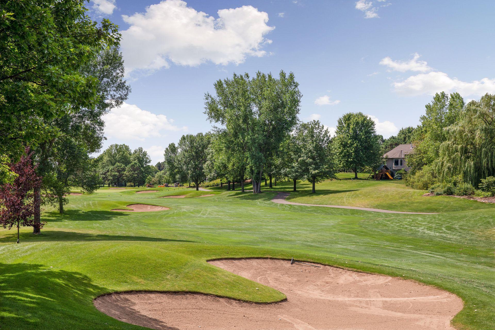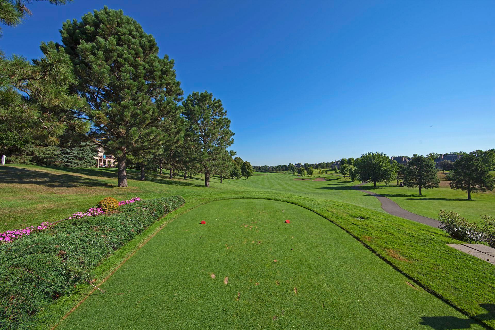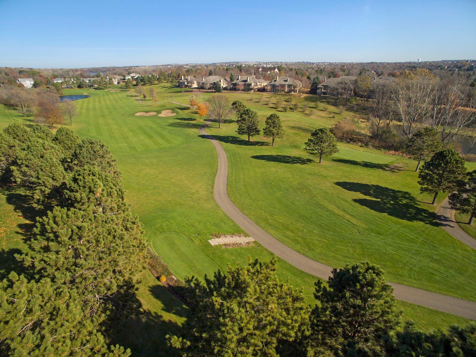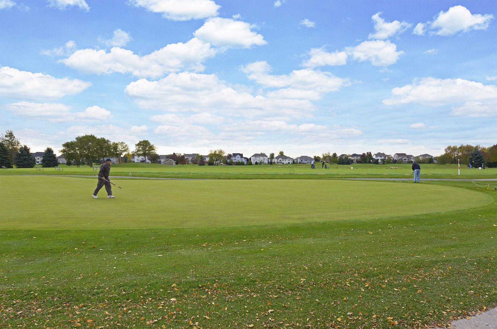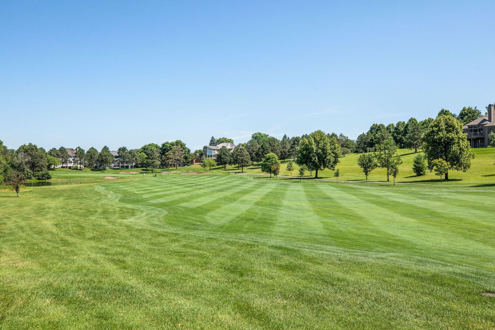9741 WELLINGTON RIDGE
9741 Wellington Ridge, Saint Paul (Woodbury), 55125, MN
-
Price: $745,000
-
Status type: For Sale
-
City: Saint Paul (Woodbury)
-
Neighborhood: Wedgewood Estates 7th Add
Bedrooms: 5
Property Size :3941
-
Listing Agent: NST16441,NST83630
-
Property type : Single Family Residence
-
Zip code: 55125
-
Street: 9741 Wellington Ridge
-
Street: 9741 Wellington Ridge
Bathrooms: 4
Year: 1992
Listing Brokerage: Edina Realty, Inc.
FEATURES
- Range
- Refrigerator
- Washer
- Dryer
- Microwave
- Dishwasher
- Water Softener Owned
- Disposal
- Water Osmosis System
DETAILS
You do not want to miss this gorgeous custom Kise-built two-story walkout on a 1/2-acre corner lot offering a front-row seat to the natural beauty of Prestwick’s signature 16th hole! Step inside the home to a grand open foyer that flows seamlessly into a dramatic two-story living room featuring a gas fireplace & adjoins the formal dining room offering picturesque views, making it perfect for entertaining. The updated kitchen boasts granite countertops, a center island, and a cozy dinette nook ideal for casual meals while enjoying panoramic golf course vistas. A maintenance-free deck just off the kitchen provides the perfect outdoor space for relaxing or entertaining. The spacious main-level family room features expansive picture windows & ample room for gatherings. Upstairs, you’ll find 4 generous bedrooms, including a luxurious primary suite with a sitting area to unwind & soak in the scenery. The beautifully updated en-suite bathroom includes a walk-in tiled shower, dual granite vanities, and a tiled floor. The walkout lower level offers exceptional flexibility with a large amusement room, 2 bonus/flex spaces that could serve as a 5th bedroom, and an exercise room or office with direct access to a patio and your backyard oasis. Enjoy endless outdoor fun with a sport court and stunning views of the fairway. This is a rare opportunity to own a truly exceptional home in an unbeatable location-don’t miss it!
INTERIOR
Bedrooms: 5
Fin ft² / Living Area: 3941 ft²
Below Ground Living: 1260ft²
Bathrooms: 4
Above Ground Living: 2681ft²
-
Basement Details: Block,
Appliances Included:
-
- Range
- Refrigerator
- Washer
- Dryer
- Microwave
- Dishwasher
- Water Softener Owned
- Disposal
- Water Osmosis System
EXTERIOR
Air Conditioning: Central Air
Garage Spaces: 3
Construction Materials: N/A
Foundation Size: 1415ft²
Unit Amenities:
-
- Patio
- Kitchen Window
- Porch
- Natural Woodwork
- Hardwood Floors
- Ceiling Fan(s)
- Walk-In Closet
- Vaulted Ceiling(s)
- In-Ground Sprinkler
- Exercise Room
- Paneled Doors
- Panoramic View
- Kitchen Center Island
- French Doors
- Tile Floors
- Main Floor Primary Bedroom
- Primary Bedroom Walk-In Closet
Heating System:
-
- Forced Air
ROOMS
| Main | Size | ft² |
|---|---|---|
| Kitchen | 18x21 | 324 ft² |
| Living Room | 14x16 | 196 ft² |
| Dining Room | 11x14 | 121 ft² |
| Family Room | 15x18 | 225 ft² |
| Informal Dining Room | 7x11 | 49 ft² |
| Bedroom 1 | 11x13 | 121 ft² |
| Upper | Size | ft² |
|---|---|---|
| Bedroom 2 | 16x18 | 256 ft² |
| Bedroom 3 | 12x13 | 144 ft² |
| Bedroom 4 | 11x12 | 121 ft² |
| Bedroom 5 | 12x16 | 144 ft² |
| Lower | Size | ft² |
|---|---|---|
| Great Room | 33x15 | 1089 ft² |
| Bonus Room | 15x13 | 225 ft² |
| Flex Room | 15x14 | 225 ft² |
LOT
Acres: N/A
Lot Size Dim.: 198x85x154x168
Longitude: 44.8921
Latitude: -92.9085
Zoning: Residential-Single Family
FINANCIAL & TAXES
Tax year: 2025
Tax annual amount: $7,987
MISCELLANEOUS
Fuel System: N/A
Sewer System: City Sewer - In Street
Water System: City Water/Connected
ADDITIONAL INFORMATION
MLS#: NST7773674
Listing Brokerage: Edina Realty, Inc.

ID: 3894713
Published: July 16, 2025
Last Update: July 16, 2025
Views: 4


