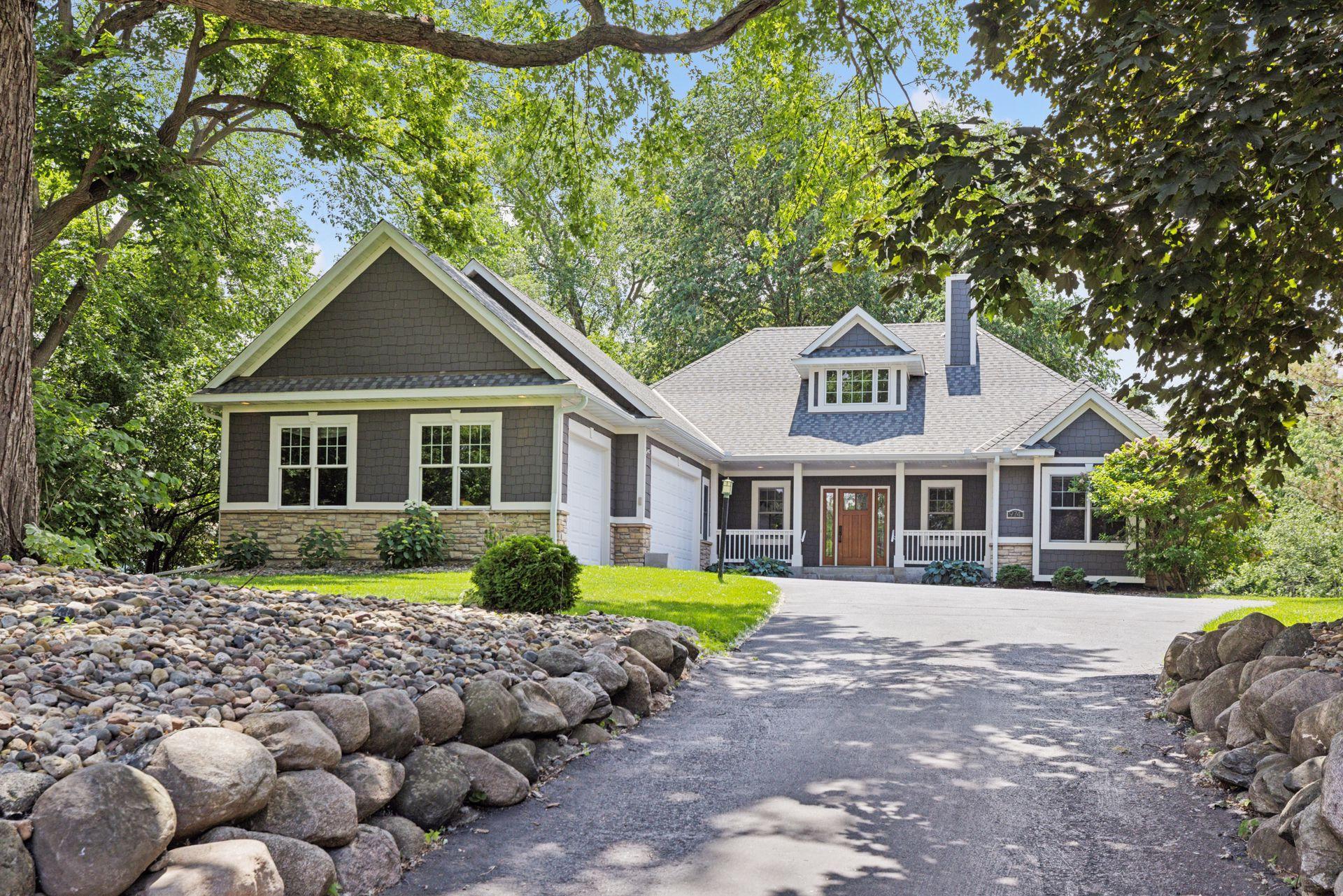974 COUNTY ROAD C
974 County Road C , Maplewood, 55109, MN
-
Price: $775,000
-
Status type: For Sale
-
City: Maplewood
-
Neighborhood: Section 9 Town 29 Range 22
Bedrooms: 4
Property Size :3187
-
Listing Agent: NST16007,NST55190
-
Property type : Single Family Residence
-
Zip code: 55109
-
Street: 974 County Road C
-
Street: 974 County Road C
Bathrooms: 3
Year: 2005
Listing Brokerage: Edina Realty, Inc.
FEATURES
- Refrigerator
- Washer
- Dryer
- Microwave
- Dishwasher
- Disposal
- Cooktop
- Double Oven
- Stainless Steel Appliances
DETAILS
Welcome to this sophisticated yet comfortable main level living home, perfectly situated on a beautiful lot overlooking peaceful wetlands. Designed for both everyday living and effortless entertaining, the open concept main level features a spacious kitchen with an oversized island, abundant cabinetry, a corner pantry, and plenty of natural light. The kitchen flows seamlessly into the living and dining areas, creating an inviting, airy great room layout. The main level primary suite offers a tray-vaulted ceiling, large windows with serene views, a walk-in closet, and a spa-like bath complete with heated tile floors, heated towel holder, dual vanities, a soaking tub, and a walk-in shower. A second bedroom on the main level provides flexibility: ideal as a guest room or home office and served by a second full bathroom. The finished lower level features in-floor heating for year-round comfort, two generously sized bedrooms, a full bath with heated floors, heated towel holder, and dual sinks. A spacious family and recreation room includes a walk-up wet bar and bonus space perfect for a gym, hobby area, or playroom. There’s also ample unfinished storage and a rough-in for a fourth bathroom. Enjoy peaceful mornings or relaxing evenings in the screened porch or on the deck, both overlooking the wetlands and surrounding nature. A 3-car garage with attic storage adds the finishing touch. Located in a community with two lakes, a park, nearby shopping, and quick freeway access, this home offers the perfect blend of tranquility and convenience.
INTERIOR
Bedrooms: 4
Fin ft² / Living Area: 3187 ft²
Below Ground Living: 1400ft²
Bathrooms: 3
Above Ground Living: 1787ft²
-
Basement Details: Daylight/Lookout Windows, Finished, Concrete,
Appliances Included:
-
- Refrigerator
- Washer
- Dryer
- Microwave
- Dishwasher
- Disposal
- Cooktop
- Double Oven
- Stainless Steel Appliances
EXTERIOR
Air Conditioning: Central Air
Garage Spaces: 3
Construction Materials: N/A
Foundation Size: 1787ft²
Unit Amenities:
-
- Kitchen Window
- Deck
- Porch
- Natural Woodwork
- Hardwood Floors
- Walk-In Closet
- Vaulted Ceiling(s)
- Washer/Dryer Hookup
- In-Ground Sprinkler
- Paneled Doors
- Kitchen Center Island
- French Doors
- Wet Bar
- Tile Floors
- Main Floor Primary Bedroom
- Primary Bedroom Walk-In Closet
Heating System:
-
- Forced Air
- Radiant Floor
ROOMS
| Main | Size | ft² |
|---|---|---|
| Living Room | 16x15 | 256 ft² |
| Dining Room | 14x10 | 196 ft² |
| Kitchen | 16x13 | 256 ft² |
| Bedroom 1 | 16x12 | 256 ft² |
| Bedroom 2 | 12x10 | 144 ft² |
| Screened Porch | 13x11 | 169 ft² |
| Lower | Size | ft² |
|---|---|---|
| Family Room | 25x15 | 625 ft² |
| Bedroom 3 | 13x12 | 169 ft² |
| Bedroom 4 | 13x12 | 169 ft² |
| Hobby Room | 17x13 | 289 ft² |
LOT
Acres: N/A
Lot Size Dim.: 85x220
Longitude: 45.0206
Latitude: -93.0596
Zoning: Residential-Single Family
FINANCIAL & TAXES
Tax year: 2025
Tax annual amount: $9,622
MISCELLANEOUS
Fuel System: N/A
Sewer System: City Sewer/Connected
Water System: City Water/Connected
ADITIONAL INFORMATION
MLS#: NST7758205
Listing Brokerage: Edina Realty, Inc.

ID: 3833507
Published: June 27, 2025
Last Update: June 27, 2025
Views: 1






