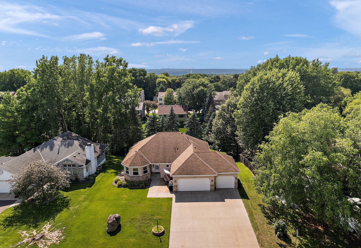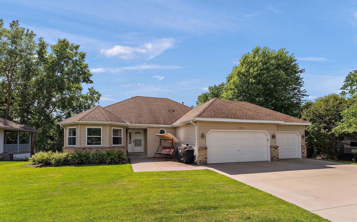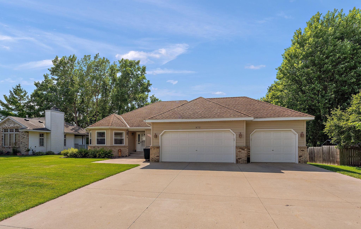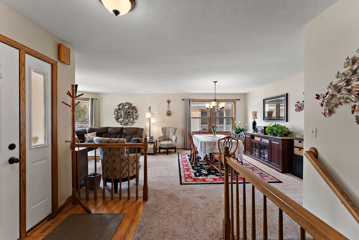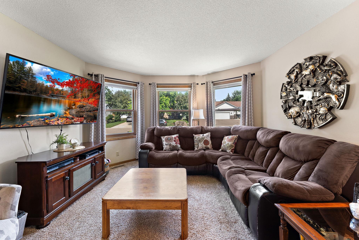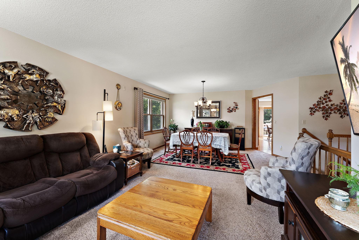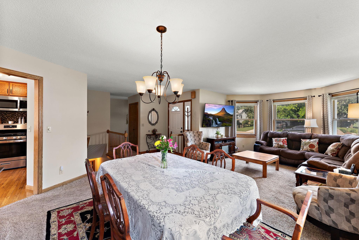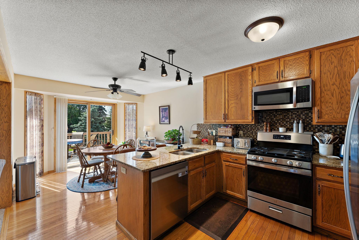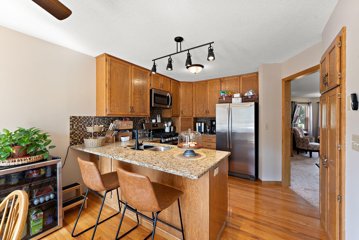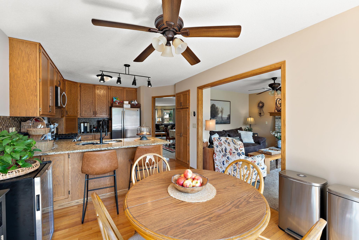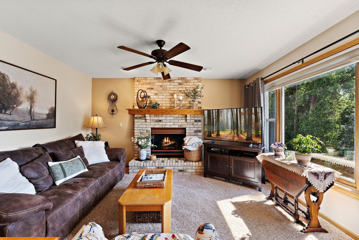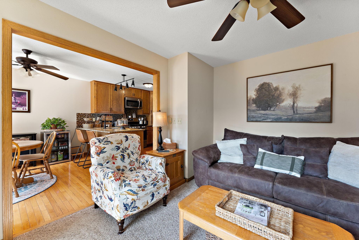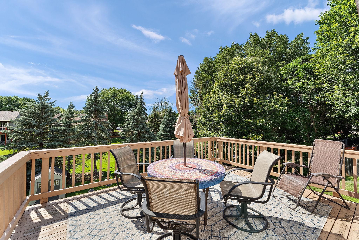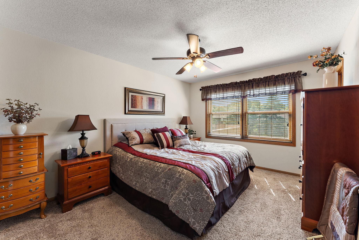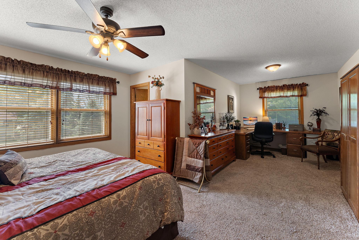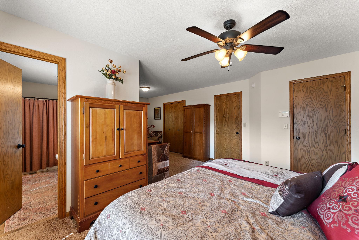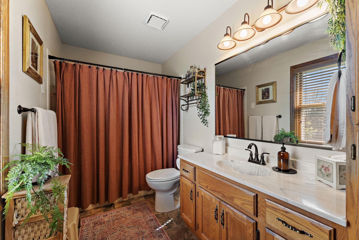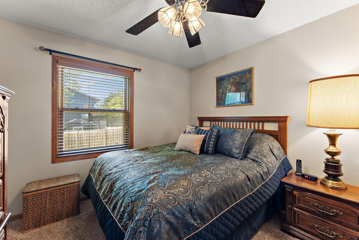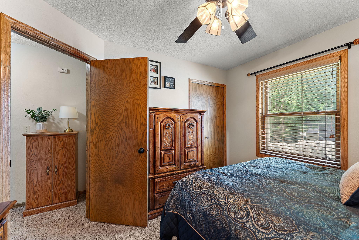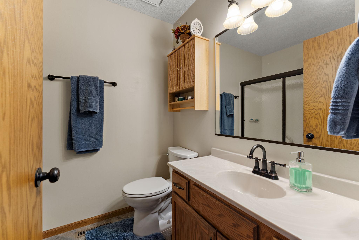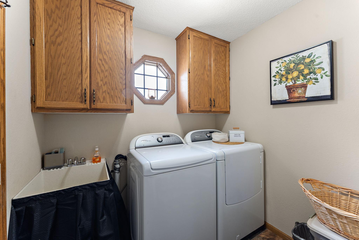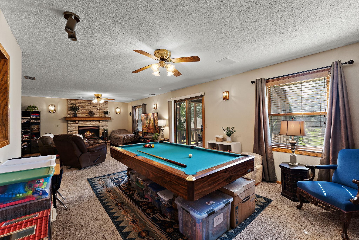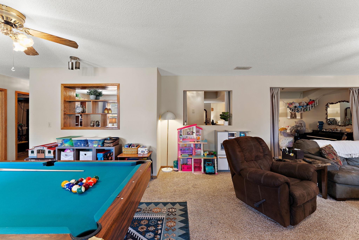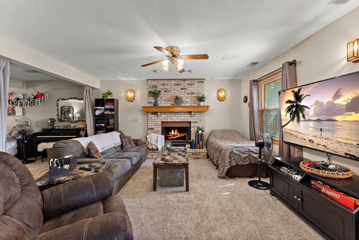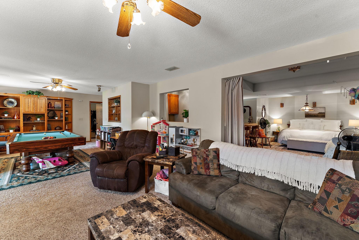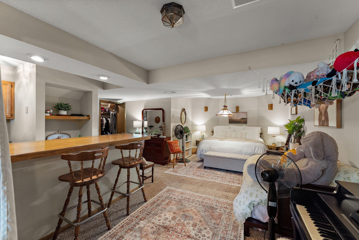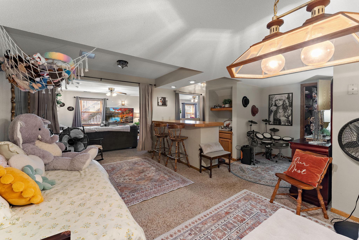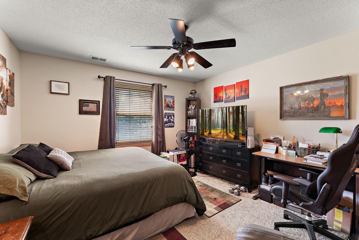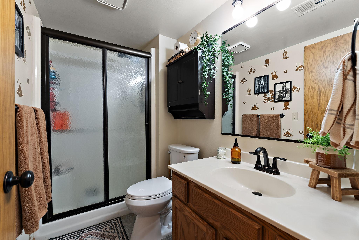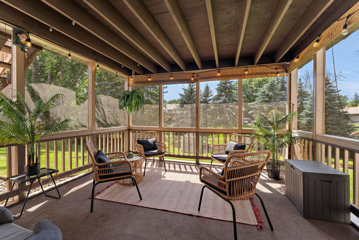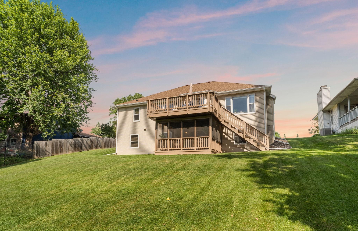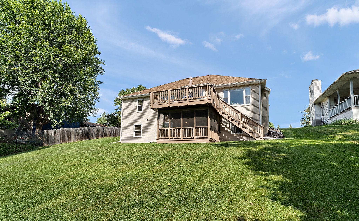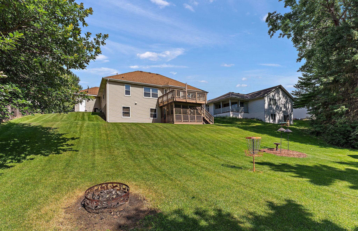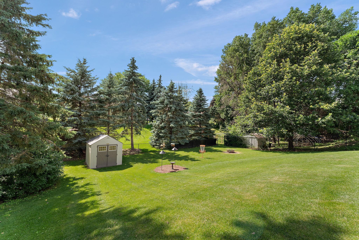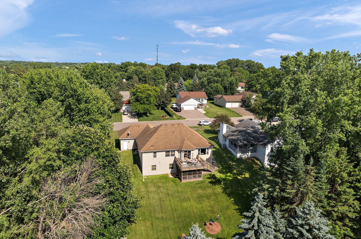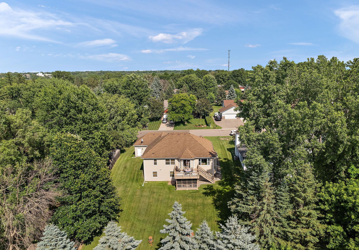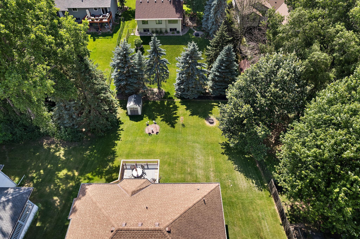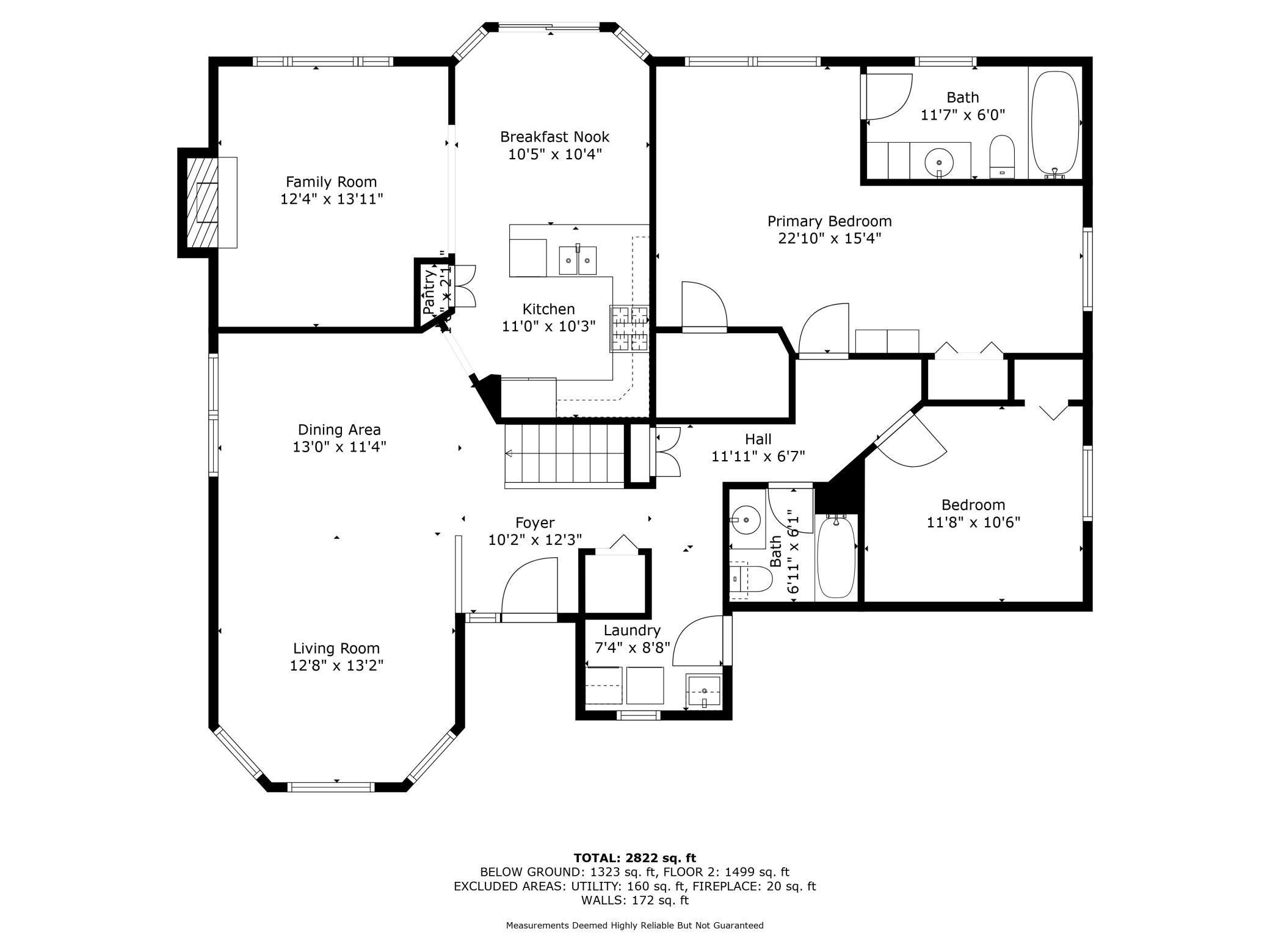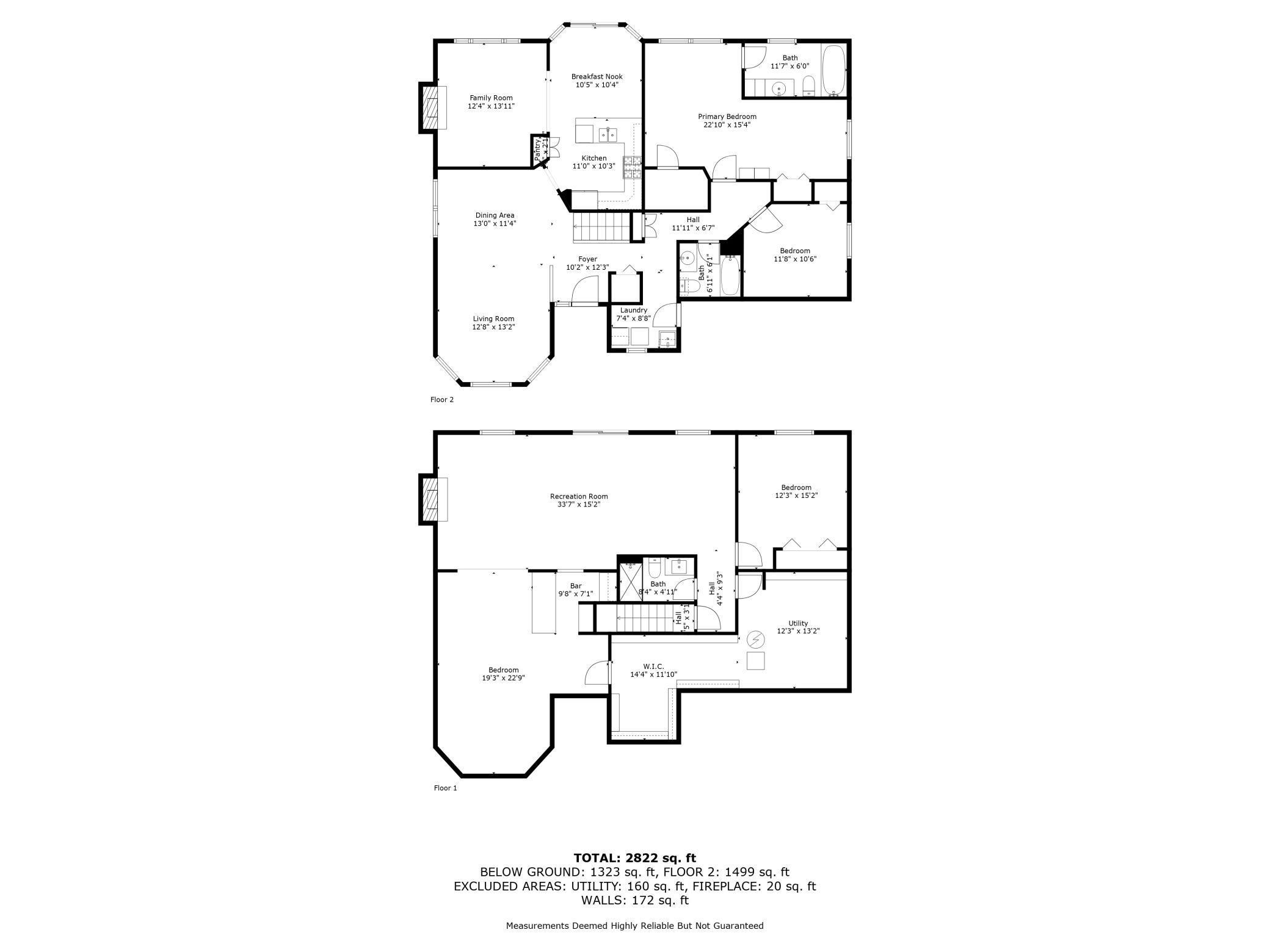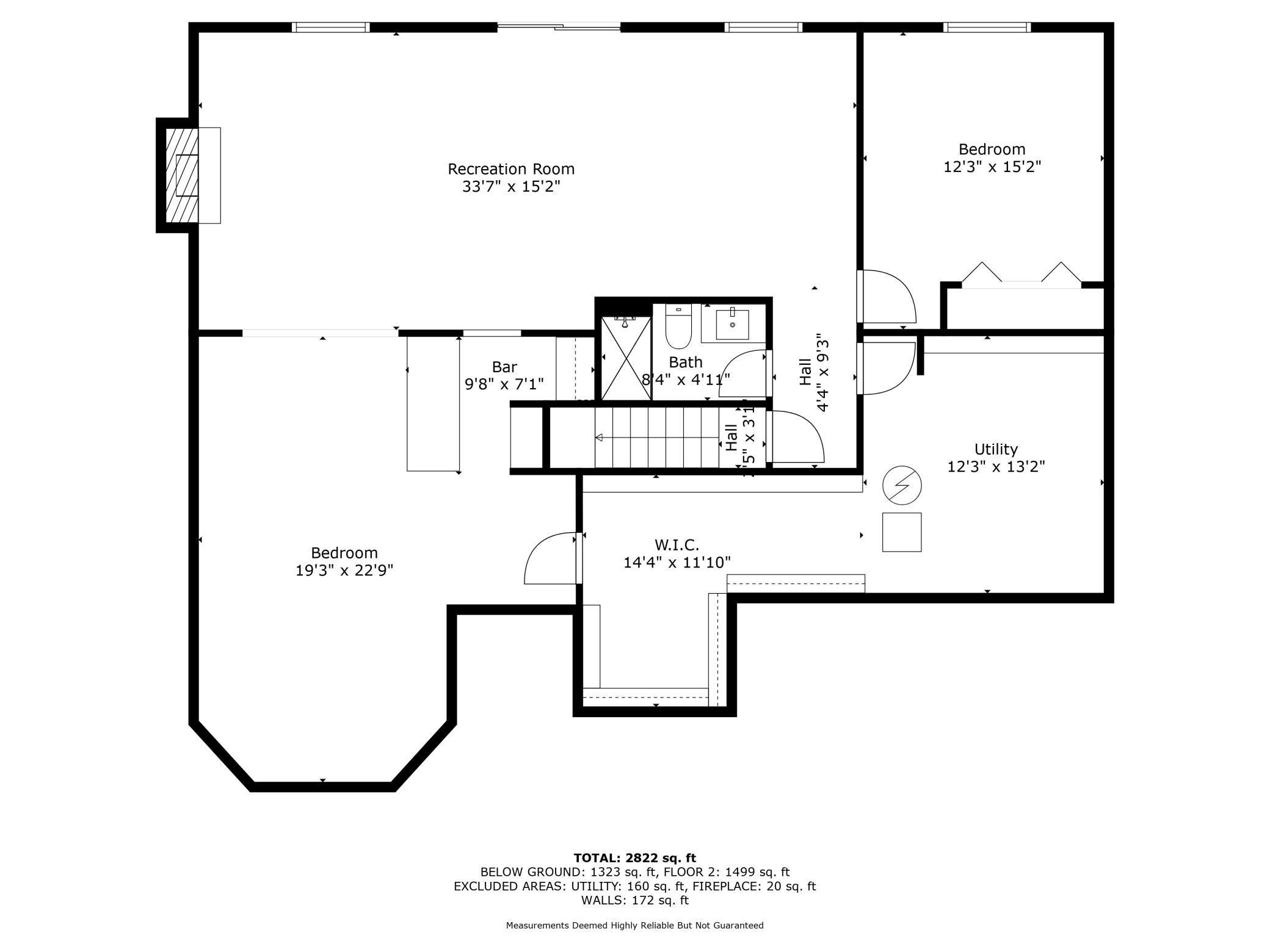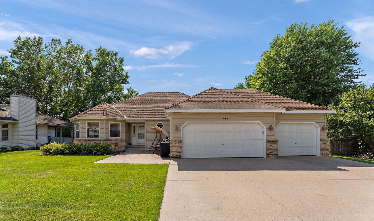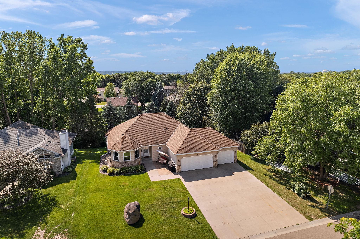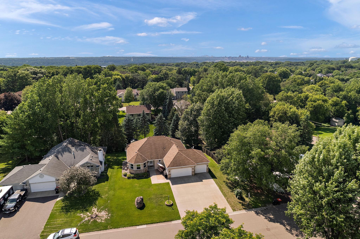973 MCCLELLAND STREET
973 Mcclelland Street, Saint Paul (Maplewood), 55119, MN
-
Price: $475,000
-
Status type: For Sale
-
City: Saint Paul (Maplewood)
-
Neighborhood: Highwood Estates
Bedrooms: 3
Property Size :2636
-
Listing Agent: NST26146,NST110448
-
Property type : Single Family Residence
-
Zip code: 55119
-
Street: 973 Mcclelland Street
-
Street: 973 Mcclelland Street
Bathrooms: 3
Year: 1991
Listing Brokerage: Exp Realty, LLC.
FEATURES
- Range
- Refrigerator
- Washer
- Dryer
- Exhaust Fan
- Dishwasher
- Disposal
- Humidifier
- Gas Water Heater
- Stainless Steel Appliances
DETAILS
Designed for comfort, space, and effortless entertaining, this expansive one-story ranch offers over 2,600 finished square feet across two fully functional levels. The main floor features two bedrooms, including a generous primary suite complete with a private full bath, walk-in closet, second closet, and a bonus area ideal for a home office or quiet reading nook. The updated kitchen is equipped with new stainless steel appliances—including a gas stove and dishwasher (2024)—and opens into a casual dining space with access to a deck and stairs leading to the backyard, creating an easy connection between indoor and outdoor living. A formal dining room, front sitting area, and a cozy living room with a gas fireplace offer multiple options for gathering or relaxing on the main level. Downstairs, the walk-out lower level is perfect for entertaining or hosting guests. It includes a third bedroom, a ¾ bath, and a spacious family room anchored by a second gas fireplace. There's also a bar area with sink, refrigerator, and barstools, plus room for a pool table or games. A screened-in patio offers a shaded retreat to enjoy summer evenings. Additional features include a new furnace (2020), sump pump, security system, and underground sprinklers in both the front and backyards. This home combines practicality and personality, with thoughtful updates and flexible spaces that make it truly move-in ready.
INTERIOR
Bedrooms: 3
Fin ft² / Living Area: 2636 ft²
Below Ground Living: 1181ft²
Bathrooms: 3
Above Ground Living: 1455ft²
-
Basement Details: Drain Tiled, Finished, Full, Storage Space, Sump Pump, Walkout,
Appliances Included:
-
- Range
- Refrigerator
- Washer
- Dryer
- Exhaust Fan
- Dishwasher
- Disposal
- Humidifier
- Gas Water Heater
- Stainless Steel Appliances
EXTERIOR
Air Conditioning: Central Air
Garage Spaces: 3
Construction Materials: N/A
Foundation Size: 1455ft²
Unit Amenities:
-
- Patio
- Kitchen Window
- Deck
- Porch
- Natural Woodwork
- Hardwood Floors
- Ceiling Fan(s)
- Walk-In Closet
- Washer/Dryer Hookup
- Security System
- In-Ground Sprinkler
- Wet Bar
- Main Floor Primary Bedroom
- Primary Bedroom Walk-In Closet
Heating System:
-
- Forced Air
ROOMS
| Main | Size | ft² |
|---|---|---|
| Living Room | 15x13 | 225 ft² |
| Dining Room | 15x9.5 | 141.25 ft² |
| Kitchen | 21x10.5 | 218.75 ft² |
| Bedroom 1 | 15x23 | 225 ft² |
| Bedroom 2 | 11.5x10 | 131.29 ft² |
| Den | 14x12 | 196 ft² |
| Lower | Size | ft² |
|---|---|---|
| Family Room | 30x36 | 900 ft² |
| Bedroom 3 | 13x12 | 169 ft² |
LOT
Acres: N/A
Lot Size Dim.: 83x154
Longitude: 44.9119
Latitude: -92.9918
Zoning: Residential-Single Family
FINANCIAL & TAXES
Tax year: 2024
Tax annual amount: $6,790
MISCELLANEOUS
Fuel System: N/A
Sewer System: City Sewer/Connected
Water System: City Water/Connected
ADDITIONAL INFORMATION
MLS#: NST7772613
Listing Brokerage: Exp Realty, LLC.

ID: 3928575
Published: July 25, 2025
Last Update: July 25, 2025
Views: 3


