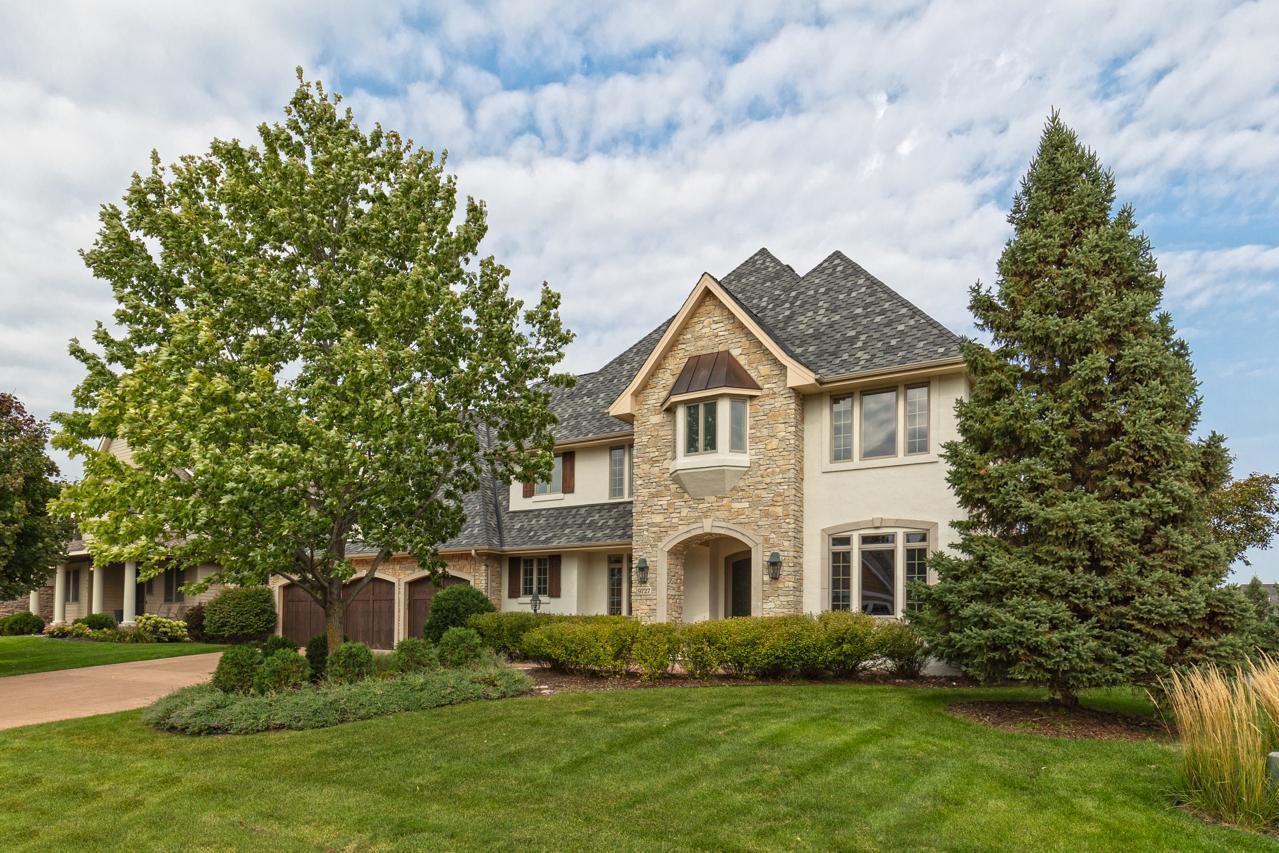9727 SKY LANE
9727 Sky Lane, Eden Prairie, 55347, MN
-
Price: $1,500,000
-
Status type: For Sale
-
City: Eden Prairie
-
Neighborhood: The Woods at Riley Creek
Bedrooms: 5
Property Size :6330
-
Listing Agent: NST16691,NST52114
-
Property type : Single Family Residence
-
Zip code: 55347
-
Street: 9727 Sky Lane
-
Street: 9727 Sky Lane
Bathrooms: 5
Year: 2007
Listing Brokerage: Coldwell Banker Burnet
FEATURES
- Refrigerator
- Washer
- Dryer
- Microwave
- Dishwasher
- Water Softener Owned
- Disposal
- Cooktop
- Wall Oven
- Other
- Humidifier
- Air-To-Air Exchanger
DETAILS
Crafted by Swanson Homes, this custom 5-bed/5-bath 2-story home blends architectural elegance with modern day functionality. Open concept with gourmet kitchen, recently remodeled living room, formal and informal dining spaces and a beautiful private office on the main level. Four bedrooms up, one of which could easily serve as a rec room or second office. Fabulous primary suite with spa-inspired bathroom that feels like a true sanctuary with a high-end sauna and instant hot water. The walk-out lower level is perfect for entertaining or relaxing. Spacious bar, billiards area, a fully equipped private gym, large/retractable projector screen and integrated smart home features for your recreational enjoyment. You will love the cozy three-season porch with fireplace that leads seamlessly to backyard deck, which overlooks the remarkably spacious and private backyard with custom putting green (with plenty of room to add a pool)! Expansive windows frame stunning views and fill this home with natural light. Freshly painted interior and exterior and many recently updated light fixtures throughout. Brand new Polymer-Modified Asphalt roof in 2020. Fabulous 3-car garage with great storage and epoxy flooring. This was a former model home and has incredible custom details that you'll love to see in person. Located in a highly desirable neighborhood, this home delivers on luxury, leisure, and location.
INTERIOR
Bedrooms: 5
Fin ft² / Living Area: 6330 ft²
Below Ground Living: 1754ft²
Bathrooms: 5
Above Ground Living: 4576ft²
-
Basement Details: Daylight/Lookout Windows, Drain Tiled, Finished, Full, Sump Pump, Walkout,
Appliances Included:
-
- Refrigerator
- Washer
- Dryer
- Microwave
- Dishwasher
- Water Softener Owned
- Disposal
- Cooktop
- Wall Oven
- Other
- Humidifier
- Air-To-Air Exchanger
EXTERIOR
Air Conditioning: Central Air
Garage Spaces: 3
Construction Materials: N/A
Foundation Size: 1978ft²
Unit Amenities:
-
- Patio
- Kitchen Window
- Deck
- Porch
- Natural Woodwork
- Walk-In Closet
- Vaulted Ceiling(s)
- Security System
- In-Ground Sprinkler
- Exercise Room
- Tile Floors
Heating System:
-
- Forced Air
- Radiant Floor
ROOMS
| Main | Size | ft² |
|---|---|---|
| Living Room | 19x18 | 361 ft² |
| Dining Room | 15x11 | 225 ft² |
| Kitchen | 18x12 | 324 ft² |
| Office | 17x12 | 289 ft² |
| Three Season Porch | 20x13 | 400 ft² |
| Deck | 29x12 | 841 ft² |
| Lower | Size | ft² |
|---|---|---|
| Family Room | 20x16 | 400 ft² |
| Bedroom 5 | 15x13 | 225 ft² |
| Recreation Room | 17x12 | 289 ft² |
| Exercise Room | 16x11 | 256 ft² |
| Upper | Size | ft² |
|---|---|---|
| Bedroom 1 | 20x18 | 400 ft² |
| Bedroom 2 | 17x12 | 289 ft² |
| Bedroom 3 | 16x12 | 256 ft² |
| Bedroom 4 | 19x13 | 361 ft² |
LOT
Acres: N/A
Lot Size Dim.: 100x234x102x256
Longitude: 44.8241
Latitude: -93.4894
Zoning: Residential-Single Family
FINANCIAL & TAXES
Tax year: 2025
Tax annual amount: $18,246
MISCELLANEOUS
Fuel System: N/A
Sewer System: City Sewer/Connected
Water System: City Water/Connected
ADDITIONAL INFORMATION
MLS#: NST7799923
Listing Brokerage: Coldwell Banker Burnet

ID: 4102887
Published: September 12, 2025
Last Update: September 12, 2025
Views: 6






