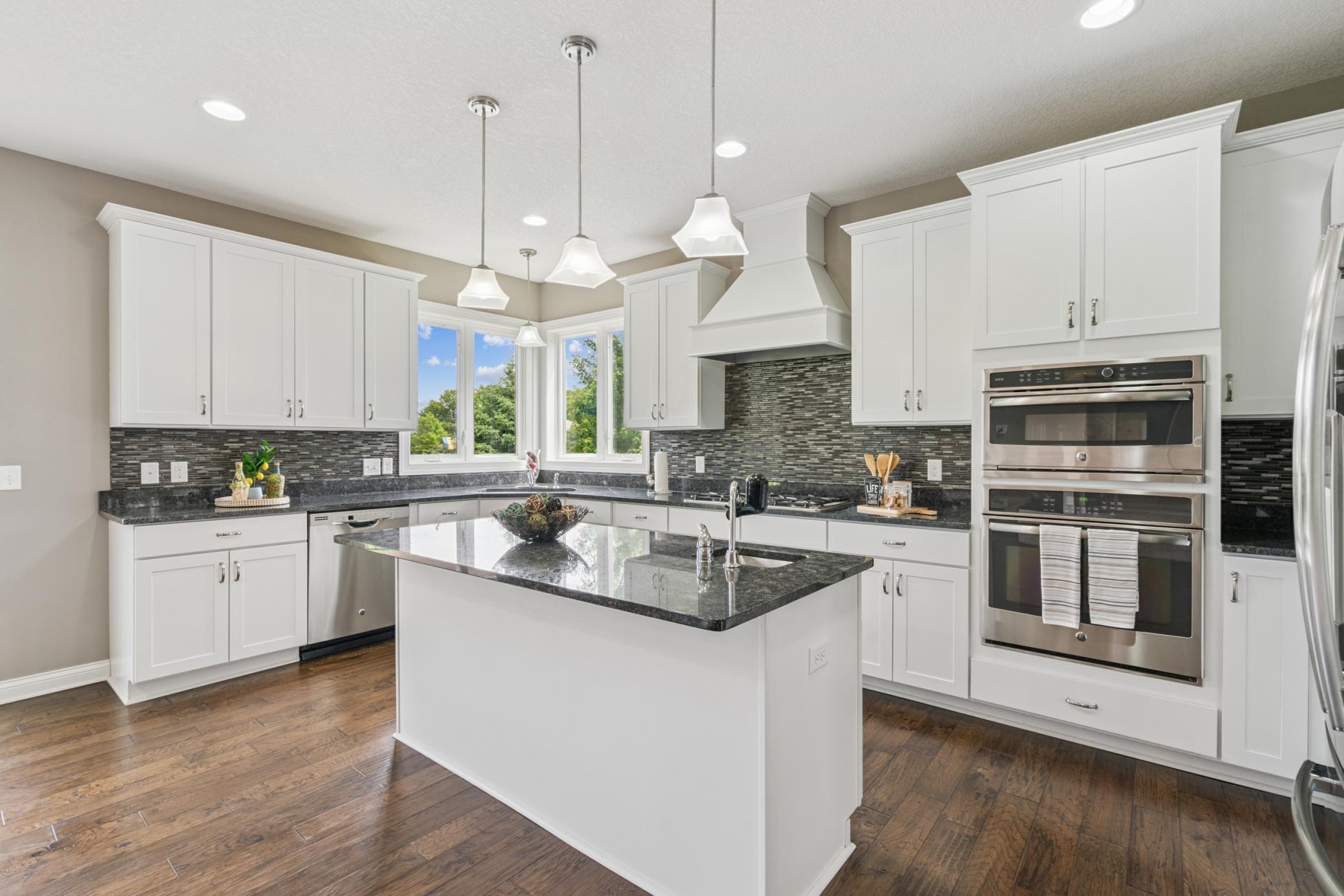9721 EMERSON COURT
9721 Emerson Court, Eden Prairie, 55347, MN
-
Price: $1,020,000
-
Status type: For Sale
-
City: Eden Prairie
-
Neighborhood: The Point
Bedrooms: 5
Property Size :4313
-
Listing Agent: NST16633,NST101634
-
Property type : Single Family Residence
-
Zip code: 55347
-
Street: 9721 Emerson Court
-
Street: 9721 Emerson Court
Bathrooms: 5
Year: 2015
Listing Brokerage: Coldwell Banker Burnet
FEATURES
- Refrigerator
- Washer
- Dryer
- Microwave
- Exhaust Fan
- Dishwasher
- Disposal
- Freezer
- Cooktop
- Wall Oven
- Humidifier
- Air-To-Air Exchanger
- Gas Water Heater
- Double Oven
- ENERGY STAR Qualified Appliances
- Stainless Steel Appliances
DETAILS
Exceptional 5-Bedroom Home in Sought-After Highpoint at Riley Creek—No HOA! Discover comfort, flexibility, and privacy in this meticulously maintained two-story home tucked away in a peaceful cul-de-sac with no HOA in the coveted Highpoint at Riley Creek neighborhood. Built in 2015 and still owned by the original owner, this 5-bedroom, 5-bathroom home offers a highly functional layout ideal for modern living. The main level features a spacious family room with a cozy gas fireplace, a bright and open kitchen with two large windows and ample cabinetry, a dedicated office, and a convenient guest suite with an adjacent full bath—perfect for multigenerational living or visitors. Step outside to the maintenance-free deck overlooking a tranquil wooded preserve—no backyard neighbors! A paved patio below adds even more space for outdoor entertaining and relaxation. Upstairs, you'll find a rare and versatile bonus/game room, a Jack-and-Jill bath shared by two bedrooms, a private en-suite bedroom, a large laundry room, and a luxurious primary suite complete with dual walk-in closets and a spa-like bath. Additional highlights include a 3-car garage with an EV charging outlet and over 2,000 sq ft of unfinished lower level space—ready for your dream theater, gym, or future expansion. Located in a quiet yet connected neighborhood near parks, schools, and trails, this one-owner home combines thoughtful design with timeless appeal. Schedule your showing today—homes in this area don’t last long!
INTERIOR
Bedrooms: 5
Fin ft² / Living Area: 4313 ft²
Below Ground Living: N/A
Bathrooms: 5
Above Ground Living: 4313ft²
-
Basement Details: Drainage System, Sump Pump, Unfinished, Walkout,
Appliances Included:
-
- Refrigerator
- Washer
- Dryer
- Microwave
- Exhaust Fan
- Dishwasher
- Disposal
- Freezer
- Cooktop
- Wall Oven
- Humidifier
- Air-To-Air Exchanger
- Gas Water Heater
- Double Oven
- ENERGY STAR Qualified Appliances
- Stainless Steel Appliances
EXTERIOR
Air Conditioning: Central Air
Garage Spaces: 3
Construction Materials: N/A
Foundation Size: 2394ft²
Unit Amenities:
-
- Patio
- Kitchen Window
- Deck
- Porch
- Natural Woodwork
- Hardwood Floors
- Ceiling Fan(s)
- Walk-In Closet
- Vaulted Ceiling(s)
- Local Area Network
- In-Ground Sprinkler
- Exercise Room
- Cable
- Kitchen Center Island
- French Doors
- Ethernet Wired
- Primary Bedroom Walk-In Closet
Heating System:
-
- Forced Air
- Fireplace(s)
- Humidifier
ROOMS
| Main | Size | ft² |
|---|---|---|
| Living Room | 15x13 | 225 ft² |
| Dining Room | 15x9 | 225 ft² |
| Family Room | 35x24 | 1225 ft² |
| Kitchen | 9x19 | 81 ft² |
| Bedroom 1 | 13x16 | 169 ft² |
| Deck | 16x20 | 256 ft² |
| Porch | 6x12 | 36 ft² |
| Upper | Size | ft² |
|---|---|---|
| Bedroom 2 | 17x26 | 289 ft² |
| Bedroom 3 | 11x16 | 121 ft² |
| Bedroom 4 | 14x16 | 196 ft² |
| Bedroom 5 | 13x16 | 169 ft² |
| Game Room | 21x17 | 441 ft² |
| Laundry | 7x6 | 49 ft² |
LOT
Acres: N/A
Lot Size Dim.: 80x131x146x139
Longitude: 44.8271
Latitude: -93.488
Zoning: Residential-Single Family
FINANCIAL & TAXES
Tax year: 2025
Tax annual amount: $11,730
MISCELLANEOUS
Fuel System: N/A
Sewer System: City Sewer/Connected
Water System: City Water/Connected
ADDITIONAL INFORMATION
MLS#: NST7758379
Listing Brokerage: Coldwell Banker Burnet

ID: 3802397
Published: December 31, 1969
Last Update: June 23, 2025
Views: 12






