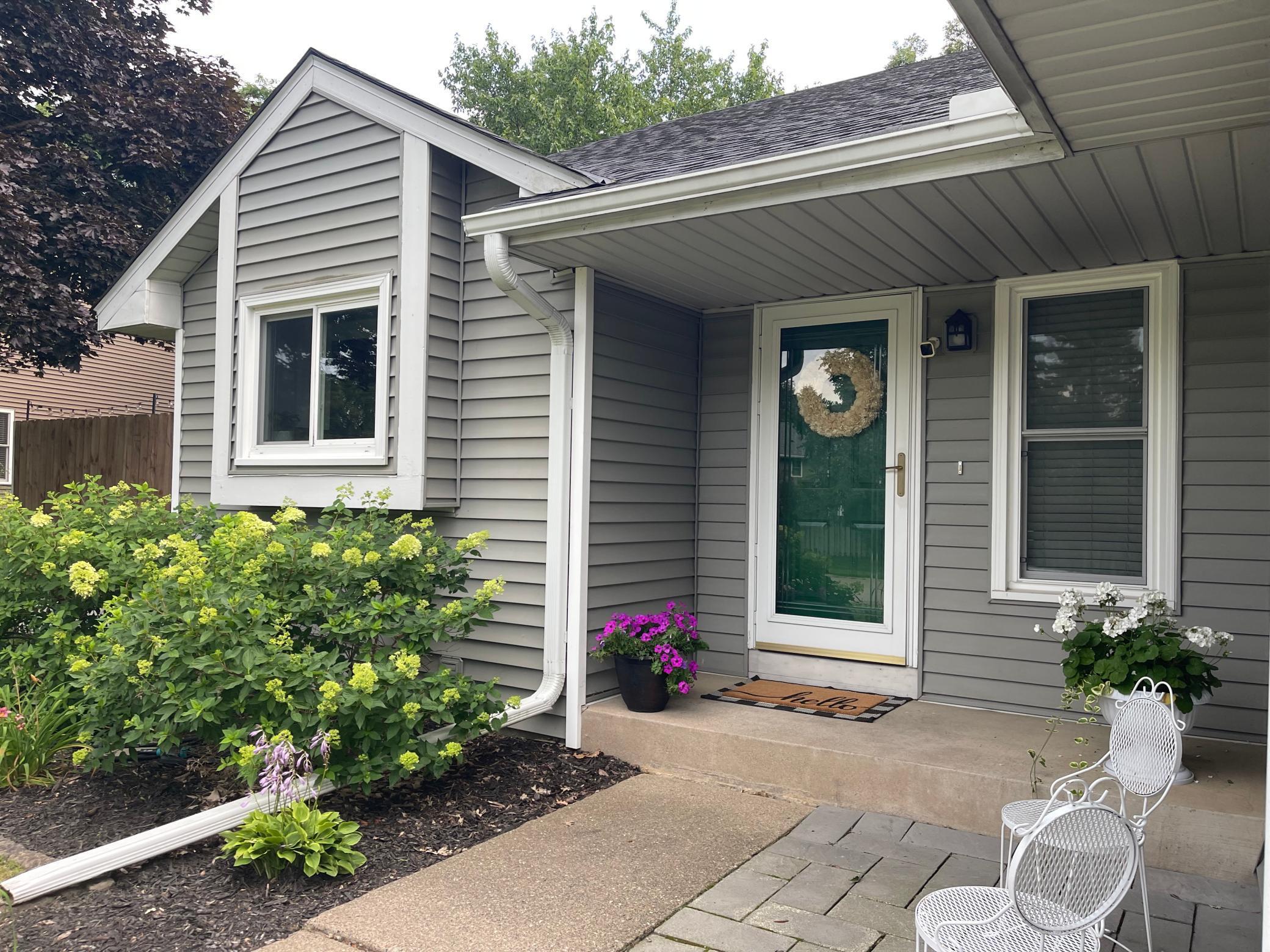9719 PENN AVENUE
9719 Penn Avenue, Minneapolis (Brooklyn Park), 55444, MN
-
Price: $379,500
-
Status type: For Sale
-
Neighborhood: North Point 3rd Add
Bedrooms: 4
Property Size :2218
-
Listing Agent: NST17562,NST58713
-
Property type : Single Family Residence
-
Zip code: 55444
-
Street: 9719 Penn Avenue
-
Street: 9719 Penn Avenue
Bathrooms: 3
Year: 1987
Listing Brokerage: Empire Realty LLC
FEATURES
- Refrigerator
- Washer
- Dryer
- Microwave
- Dishwasher
- Water Softener Owned
- Gas Water Heater
- Stainless Steel Appliances
DETAILS
Main level features 10' ceilings,bright accent windows, and hardwood floors! The gorgeous kitchen has vaulted ceilings, new granite counter, a large eating area and walks out to a spacious new deck that is perfect for entertaining. There is a huge family room in the LL, a 4th bedroom or office, in the master bath there is a separate tub and shower, a walk-in closet and brand new windows throughout. Top it off with a newer furnace, water heater, water softener and A/C, a large fenced yard and exceptional basketball pad. Minutes from the Mississippi Gateway Regional Park with plenty of picnic tables, great view of the dam, river and biking for the soul.
INTERIOR
Bedrooms: 4
Fin ft² / Living Area: 2218 ft²
Below Ground Living: 672ft²
Bathrooms: 3
Above Ground Living: 1546ft²
-
Basement Details: Daylight/Lookout Windows, Finished,
Appliances Included:
-
- Refrigerator
- Washer
- Dryer
- Microwave
- Dishwasher
- Water Softener Owned
- Gas Water Heater
- Stainless Steel Appliances
EXTERIOR
Air Conditioning: Central Air
Garage Spaces: 2
Construction Materials: N/A
Foundation Size: 1500ft²
Unit Amenities:
-
Heating System:
-
- Forced Air
ROOMS
| Main | Size | ft² |
|---|---|---|
| Living Room | 17x13 | 289 ft² |
| Kitchen | 16x11 | 256 ft² |
| Dining Room | 14x10 | 196 ft² |
| Foyer | 13x6 | 169 ft² |
| Deck | 16x16 | 256 ft² |
| Lower | Size | ft² |
|---|---|---|
| Family Room | 25x15 | 625 ft² |
| Bedroom 4 | 10x8 | 100 ft² |
| Laundry | 8x7 | 64 ft² |
| Upper | Size | ft² |
|---|---|---|
| Bedroom 1 | 18x12 | 324 ft² |
| Bedroom 2 | 12x11 | 144 ft² |
| Bedroom 3 | 12x11 | 144 ft² |
LOT
Acres: N/A
Lot Size Dim.: 80x149x85x149
Longitude: 45.1307
Latitude: -93.3127
Zoning: Residential-Single Family
FINANCIAL & TAXES
Tax year: 2025
Tax annual amount: $4,570
MISCELLANEOUS
Fuel System: N/A
Sewer System: City Sewer/Connected
Water System: City Water/Connected
ADDITIONAL INFORMATION
MLS#: NST7781923
Listing Brokerage: Empire Realty LLC

ID: 3955164
Published: August 01, 2025
Last Update: August 01, 2025
Views: 1






