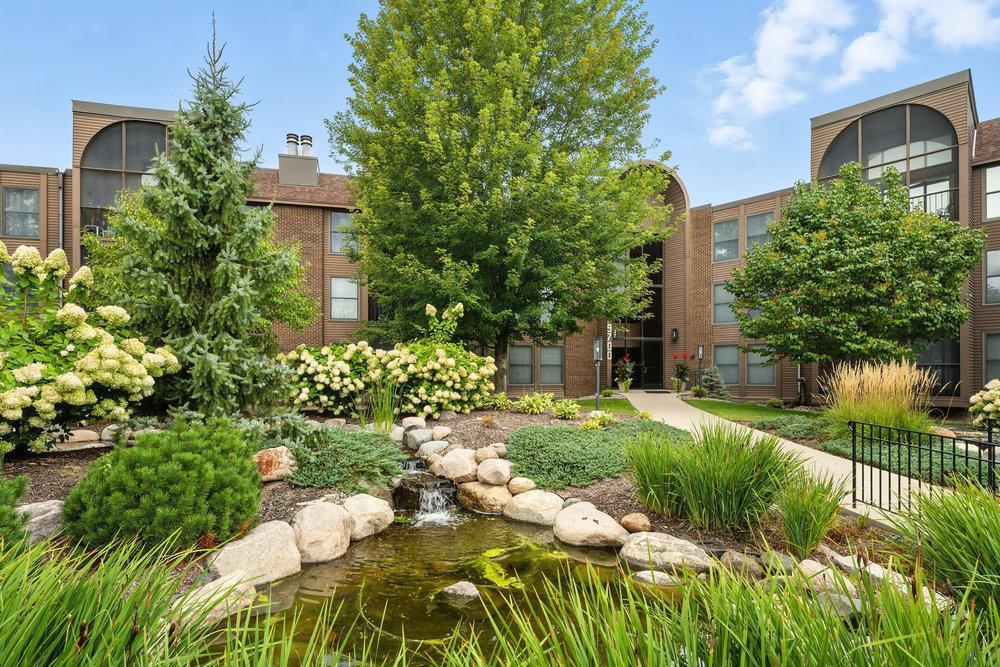9700 PORTLAND AVENUE
9700 Portland Avenue, Bloomington (Minneapolis), 55420, MN
-
Price: $222,000
-
Status type: For Sale
-
Neighborhood: Condo 0206 Old Shakopee Park So
Bedrooms: 2
Property Size :1344
-
Listing Agent: NST26004,NST104729
-
Property type : Single Family Residence
-
Zip code: 55420
-
Street: 9700 Portland Avenue
-
Street: 9700 Portland Avenue
Bathrooms: 2
Year: 1978
Listing Brokerage: Re/Max Advantage Plus
FEATURES
- Range
- Refrigerator
- Washer
- Dryer
- Dishwasher
- Gas Water Heater
DETAILS
Don't miss on this awesome opportunity to secure a 3rd floor unit in this very well run & maintained building. Why 3rd floor you ask? The south facing unit includes high/open ceilings, extra windows that give it a very spacious feel and it has a living room gas fireplace unique to the 3rd floor. Large unit at 1334 FSF with a separate dining area, updated kitchen appliances & countertops, good sized primary BR & primary bath & closet, most fixtures recently replaced, newer A/C, heated underground parking with 3 secure extra storage cabinets, an indoor & and outdoor pool, tennis courts, whirlpool & sauna, party room with outside patio for grilling & guest room for your overnight visitors. Workshop room in the building with a deeded locker space for your unit and a 6x6 storage unit. Heat is water based boiler and included in the HOA fee. The only item the owner pays is electric. Meticulously cared for unit with professionally cleaned carpet that looks brand new.
INTERIOR
Bedrooms: 2
Fin ft² / Living Area: 1344 ft²
Below Ground Living: N/A
Bathrooms: 2
Above Ground Living: 1344ft²
-
Basement Details: Other,
Appliances Included:
-
- Range
- Refrigerator
- Washer
- Dryer
- Dishwasher
- Gas Water Heater
EXTERIOR
Air Conditioning: Central Air
Garage Spaces: 1
Construction Materials: N/A
Foundation Size: 1334ft²
Unit Amenities:
-
- Balcony
- Cable
Heating System:
-
- Boiler
ROOMS
| Main | Size | ft² |
|---|---|---|
| Living Room | 22.5x13 | 504.38 ft² |
| Dining Room | 9x8 | 81 ft² |
| Kitchen | 15x10 | 225 ft² |
| Bedroom 1 | 18x11 | 324 ft² |
| Bedroom 2 | 13x10.5 | 135.42 ft² |
| Foyer | 15x14 | 225 ft² |
| Bathroom | 9x5 | 81 ft² |
| Primary Bathroom | 6.5x5.5 | 34.76 ft² |
| Laundry | 8x7.5 | 59.33 ft² |
LOT
Acres: N/A
Lot Size Dim.: N/A
Longitude: 44.8273
Latitude: -93.2694
Zoning: Residential-Single Family
FINANCIAL & TAXES
Tax year: 2025
Tax annual amount: $2,540
MISCELLANEOUS
Fuel System: N/A
Sewer System: City Sewer/Connected
Water System: City Water/Connected
ADDITIONAL INFORMATION
MLS#: NST7792235
Listing Brokerage: Re/Max Advantage Plus

ID: 4076361
Published: September 04, 2025
Last Update: September 04, 2025
Views: 1






