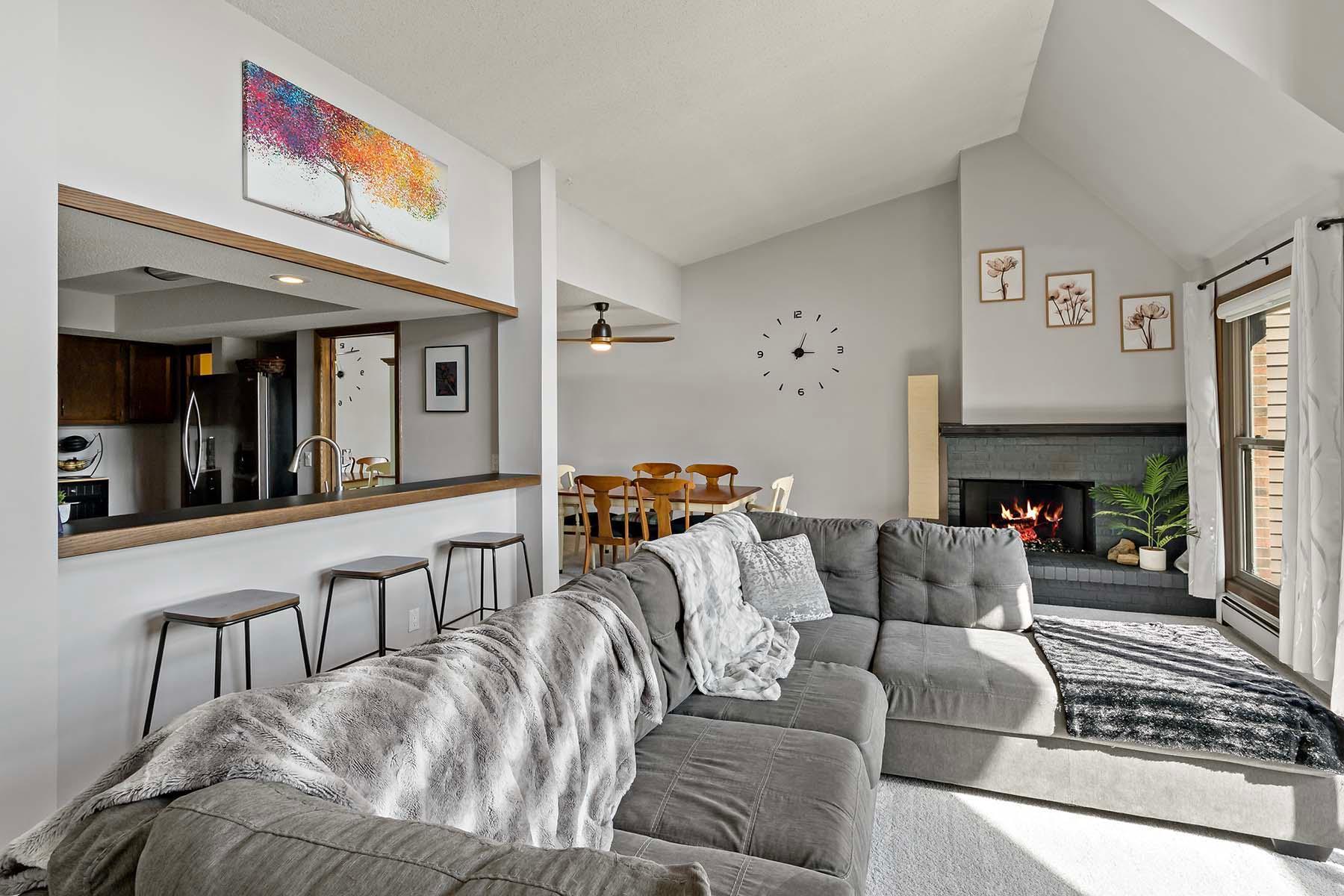9700 PORTLAND AVENUE
9700 Portland Avenue, Minneapolis (Bloomington), 55420, MN
-
Price: $197,000
-
Status type: For Sale
-
Neighborhood: Condo 0206 Old Shakopee Park So
Bedrooms: 2
Property Size :1334
-
Listing Agent: NST14616,NST516576
-
Property type : Low Rise
-
Zip code: 55420
-
Street: 9700 Portland Avenue
-
Street: 9700 Portland Avenue
Bathrooms: 2
Year: 1978
Listing Brokerage: Keller Williams Premier Realty South Suburban
FEATURES
- Range
- Refrigerator
- Washer
- Dryer
- Microwave
- Dishwasher
DETAILS
**Seller is willing to pay 3 months of HOA dues prior to closing** Discover your dream home in this inviting 2-bedroom, 2-bath condominium featuring stunning vaulted ceilings and a cozy gas fireplace. Relax on your screened-in porch with abundant natural lighting, perfect for enjoying morning coffee or evening sunsets. Conveniently located less than 10 minutes from the MOA and just a short drive to Minneapolis-St. Paul International Airport, this home offers unparalleled access to shopping, dining, and travel. This vibrant community boasts an array of fantastic amenities, including tennis courts with a basketball hoop, beautifully landscaped patios with multiple grills for cookouts, and both indoor and outdoor pools. Unwind in the saunas or hot tub, and enjoy social gatherings in the party room complete with a pool table and bar. A rentable guest suite is also available for your visitors. Indulge your hobbies in the on-site woodshop, and enjoy the convenience of an underground heated garage, ensuring you’ll never have to scrape your car in the winter. Plus, it features a car wash station! Don’t miss this incredible opportunity to combine comfort, convenience, and an active lifestyle. Schedule your showing today and experience some of the best of Bloomington living!
INTERIOR
Bedrooms: 2
Fin ft² / Living Area: 1334 ft²
Below Ground Living: N/A
Bathrooms: 2
Above Ground Living: 1334ft²
-
Basement Details: None,
Appliances Included:
-
- Range
- Refrigerator
- Washer
- Dryer
- Microwave
- Dishwasher
EXTERIOR
Air Conditioning: Central Air
Garage Spaces: 1
Construction Materials: N/A
Foundation Size: 1334ft²
Unit Amenities:
-
- Porch
- Vaulted Ceiling(s)
- Washer/Dryer Hookup
- Primary Bedroom Walk-In Closet
Heating System:
-
- Hot Water
ROOMS
| Main | Size | ft² |
|---|---|---|
| Living Room | 22x13 | 484 ft² |
| Dining Room | 9x7 | 81 ft² |
| Kitchen | 8x14 | 64 ft² |
| Laundry | 7x8 | 49 ft² |
| Bedroom 1 | 11x18 | 121 ft² |
| Bedroom 2 | 11x10 | 121 ft² |
| Primary Bathroom | 8x5 | 64 ft² |
| Bathroom | 5x9 | 25 ft² |
| Porch | 13x6 | 169 ft² |
| Walk In Closet | 8x8 | 64 ft² |
LOT
Acres: N/A
Lot Size Dim.: N/A
Longitude: 44.8273
Latitude: -93.2694
Zoning: Residential-Multi-Family
FINANCIAL & TAXES
Tax year: 2024
Tax annual amount: $2,240
MISCELLANEOUS
Fuel System: N/A
Sewer System: City Sewer/Connected
Water System: City Water/Connected
ADITIONAL INFORMATION
MLS#: NST7702579
Listing Brokerage: Keller Williams Premier Realty South Suburban

ID: 3506760
Published: February 26, 2025
Last Update: February 26, 2025
Views: 9






