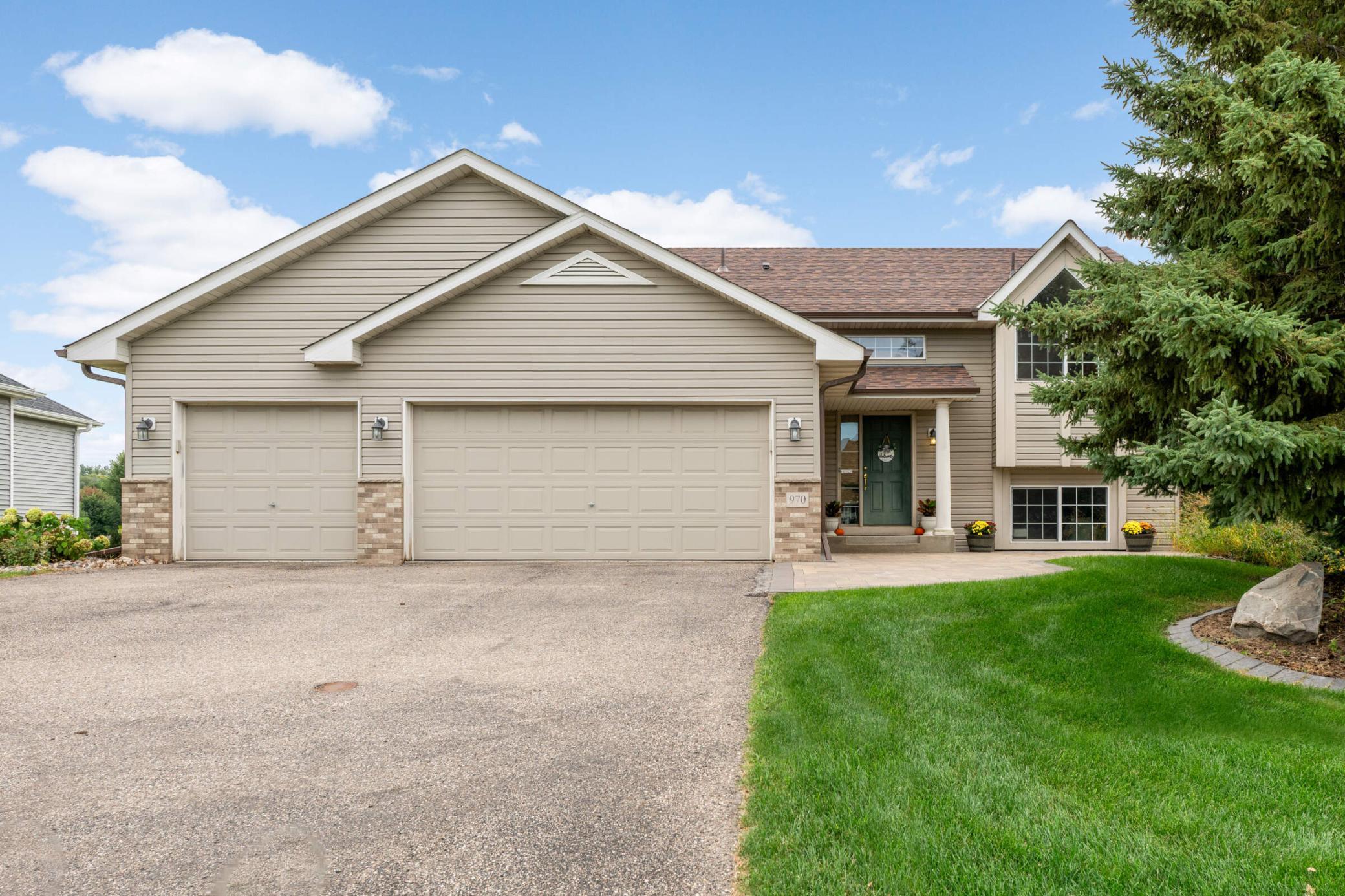970 WESTCHESTER AVENUE
970 Westchester Avenue, Shakopee, 55379, MN
-
Property type : Single Family Residence
-
Zip code: 55379
-
Street: 970 Westchester Avenue
-
Street: 970 Westchester Avenue
Bathrooms: 3
Year: 2003
Listing Brokerage: Ryan Real Estate Co.
FEATURES
- Range
- Refrigerator
- Washer
- Dryer
- Dishwasher
- Water Softener Owned
- Disposal
- Air-To-Air Exchanger
- Gas Water Heater
DETAILS
Beautifully maintained 4BR/3BA home featuring vaulted ceilings, hardwood floors, and a bright, open layout. The spacious family room with gas fireplace is perfect for gatherings, while large windows provide abundant natural light and serene pond views. The updated kitchen and dining area flow seamlessly to a maintenance-free deck, ideal for entertaining or relaxing outdoors. A large front patio offers additional outdoor living space. The private primary suite is a true retreat with generous closet space and a well-appointed bath. All bedrooms are large in size, providing flexibility for guests, home office, or hobbies. The lower level offers an expansive living area with plenty of room for everyone. Everyday convenience is built in with a spacious laundry room featuring custom cabinetry and a 3-car garage offering ample storage. Numerous updates include newer roof, newer mechanicals, newer decking, and gutters-ensuring peace of mind for years to come. Located in a highly desirable neighborhood near Westchester Park, this home is close to shopping, dining, and all schools. The combination of thoughtful design, large room sizes, and modern updates make this property truly move-in ready. Don't miss your chance to own a home that balances comfort, style, and location-perfect for both entertaining and everyday living!
INTERIOR
Bedrooms: 4
Fin ft² / Living Area: 2754 ft²
Below Ground Living: 1262ft²
Bathrooms: 3
Above Ground Living: 1492ft²
-
Basement Details: Finished, Full, Walkout,
Appliances Included:
-
- Range
- Refrigerator
- Washer
- Dryer
- Dishwasher
- Water Softener Owned
- Disposal
- Air-To-Air Exchanger
- Gas Water Heater
EXTERIOR
Air Conditioning: Central Air
Garage Spaces: 3
Construction Materials: N/A
Foundation Size: 1492ft²
Unit Amenities:
-
- Patio
- Kitchen Window
- Deck
- Natural Woodwork
- Hardwood Floors
- Ceiling Fan(s)
- Walk-In Closet
- Tile Floors
Heating System:
-
- Forced Air
ROOMS
| Main | Size | ft² |
|---|---|---|
| Kitchen | 13x10 | 169 ft² |
| Dining Room | 11x10 | 121 ft² |
| Living Room | 17x11 | 289 ft² |
| Deck | 22x16 | 484 ft² |
| Bedroom 1 | 15x13 | 225 ft² |
| Bedroom 2 | 11x11 | 121 ft² |
| Lower | Size | ft² |
|---|---|---|
| Family Room | 34x17 | 1156 ft² |
| Office | 11x10 | 121 ft² |
| Patio | 16x15 | 256 ft² |
| Bedroom 3 | 13x12 | 169 ft² |
| Bedroom 4 | 10x9 | 100 ft² |
LOT
Acres: N/A
Lot Size Dim.: irregular
Longitude: 44.7685
Latitude: -93.512
Zoning: Residential-Single Family
FINANCIAL & TAXES
Tax year: 2025
Tax annual amount: $4,862
MISCELLANEOUS
Fuel System: N/A
Sewer System: City Sewer/Connected
Water System: City Water/Connected
ADDITIONAL INFORMATION
MLS#: NST7803732
Listing Brokerage: Ryan Real Estate Co.

ID: 4117513
Published: September 17, 2025
Last Update: September 17, 2025
Views: 3






