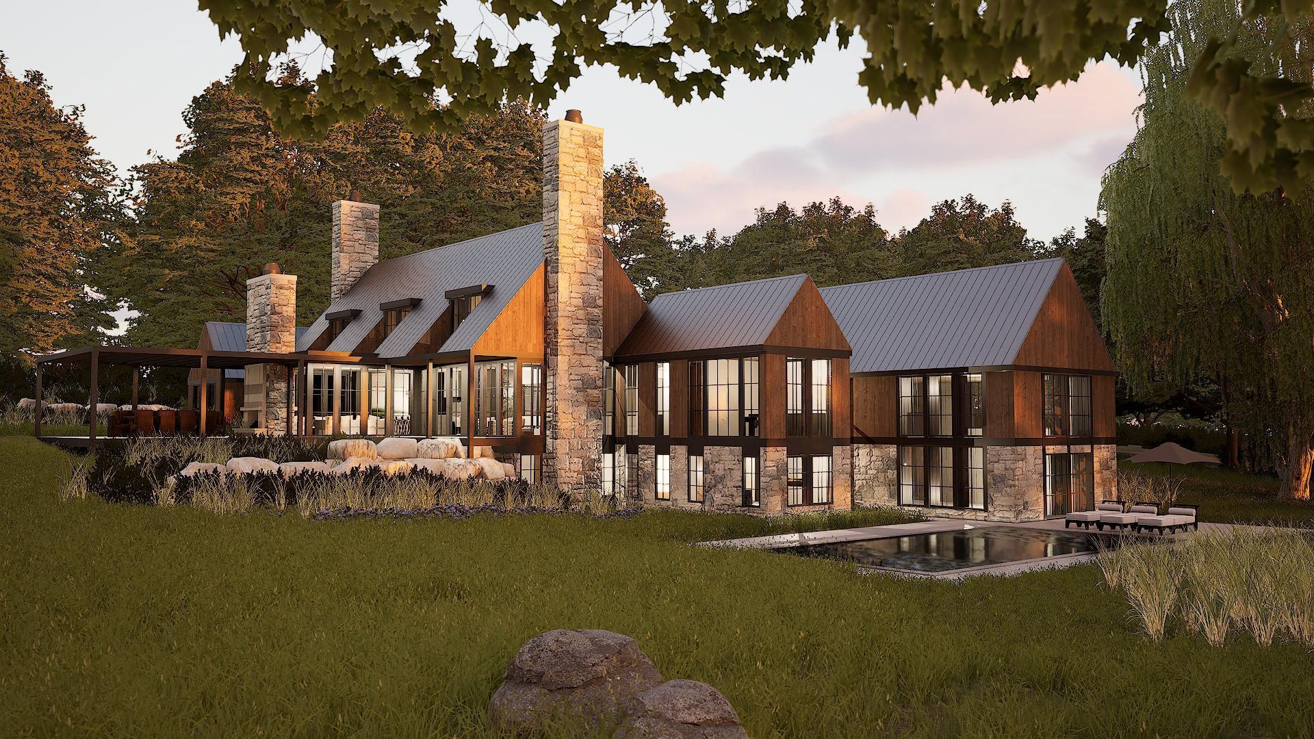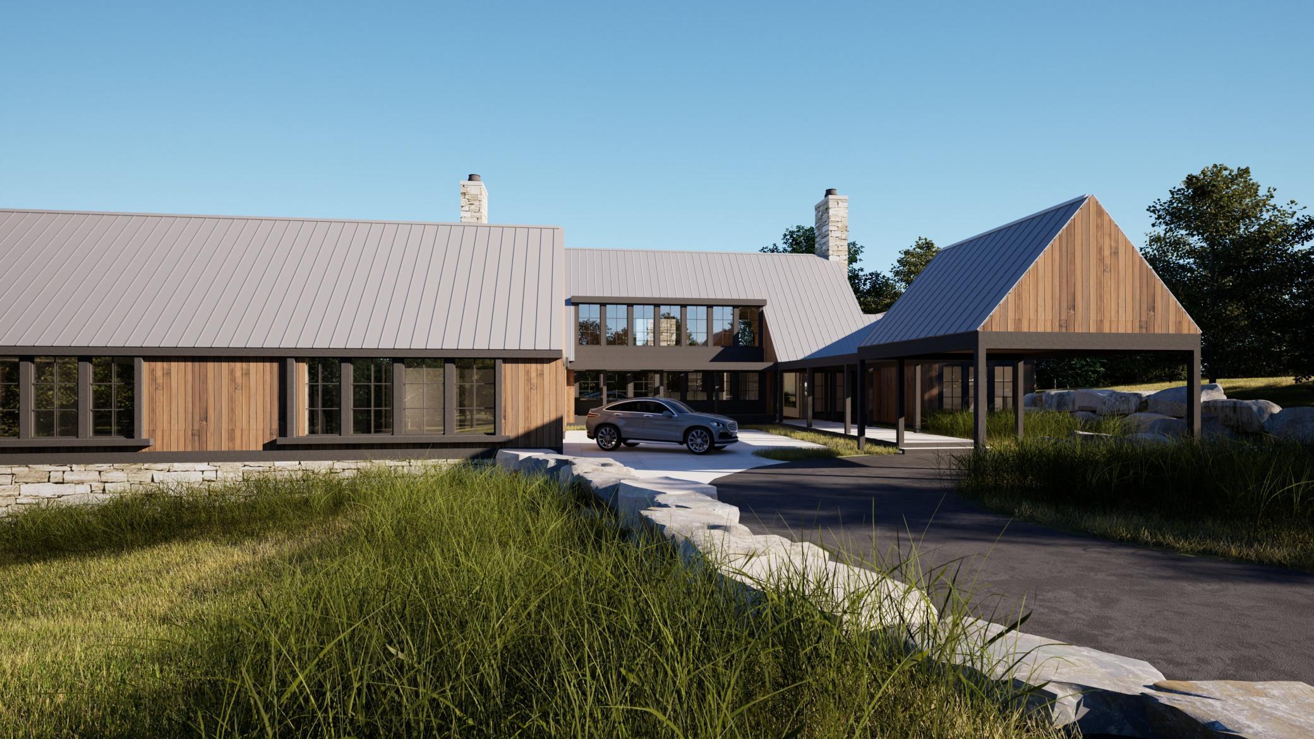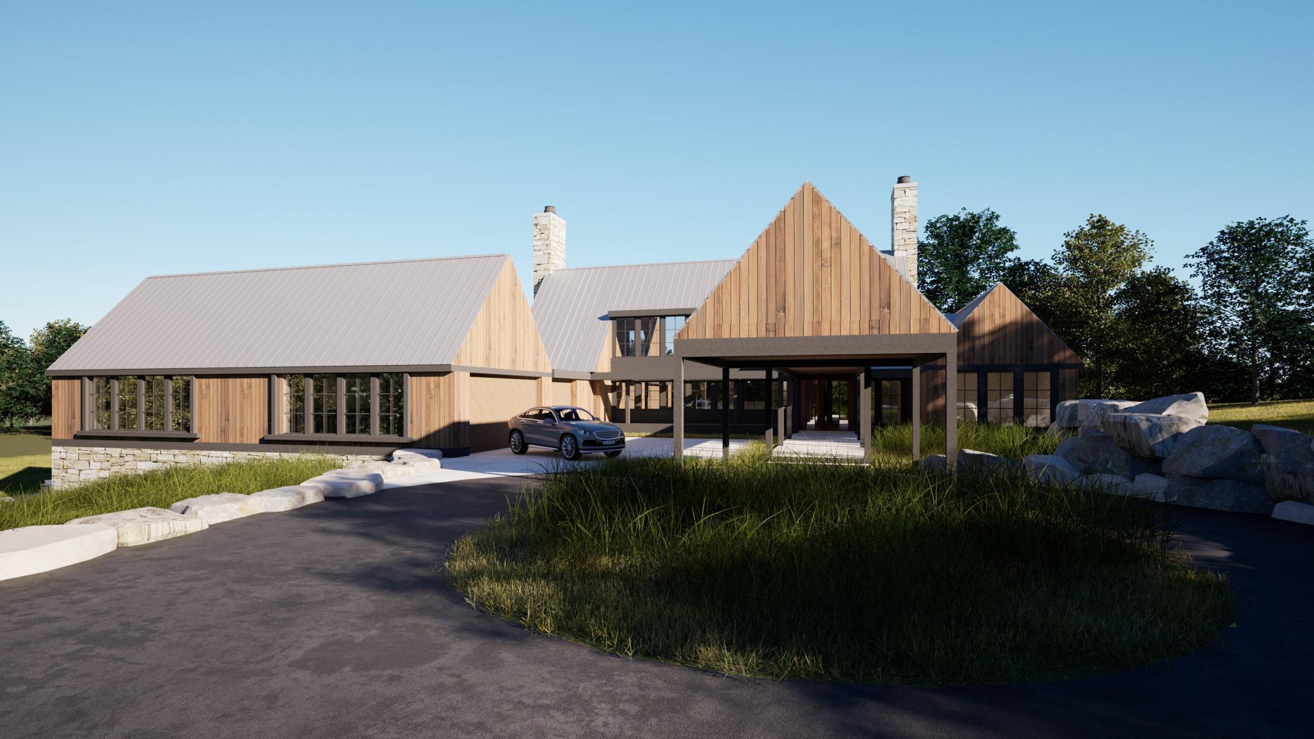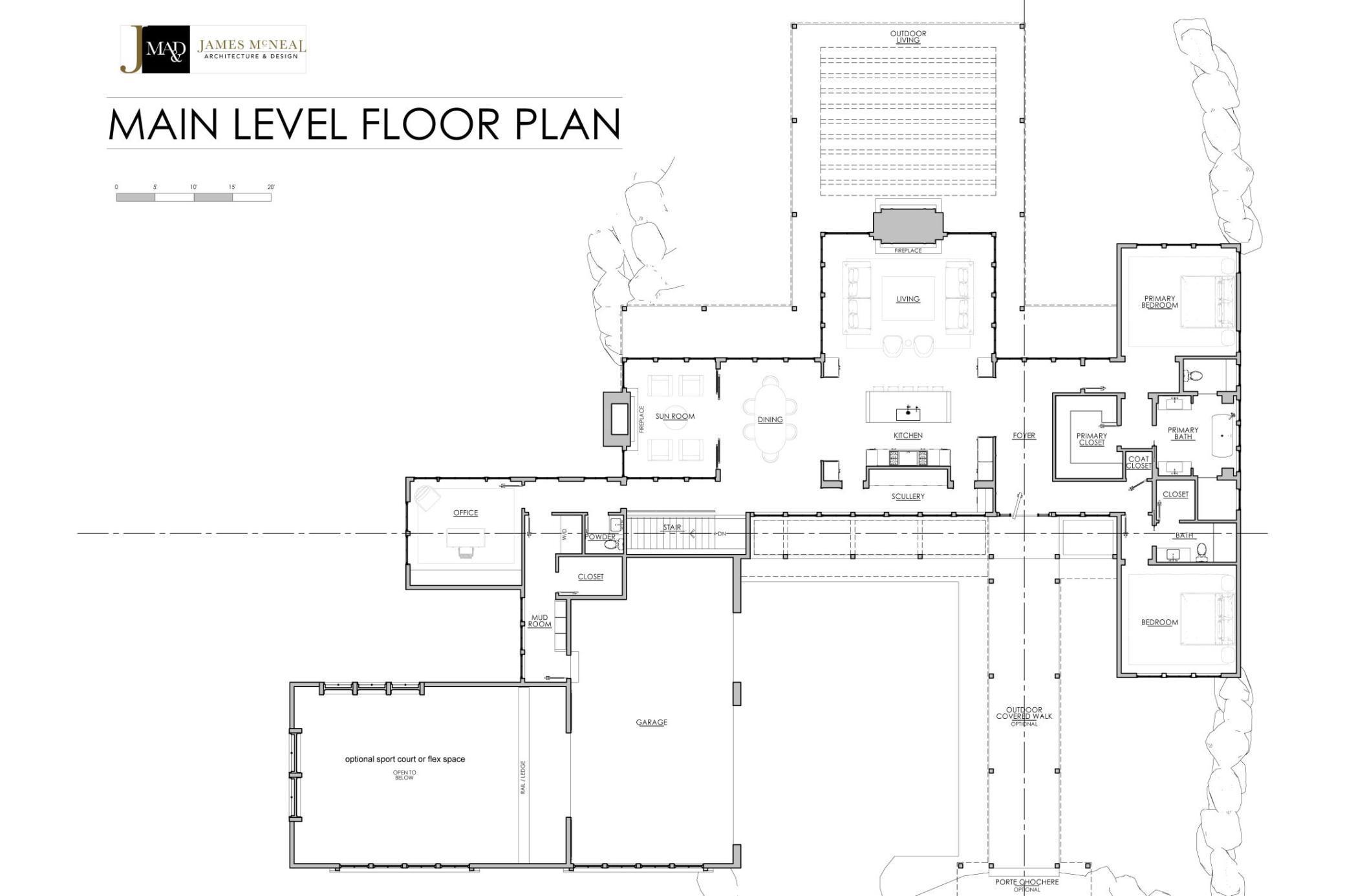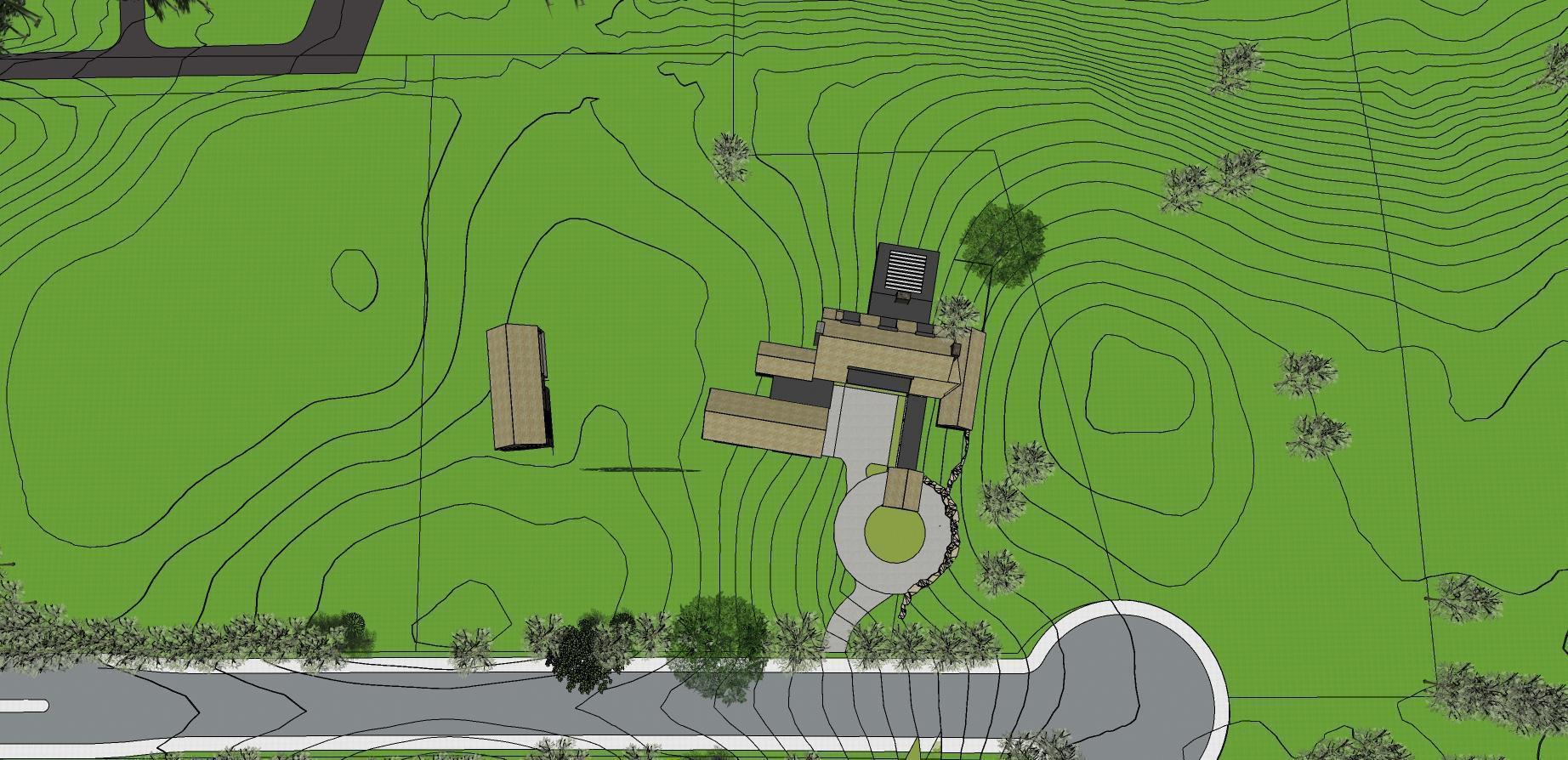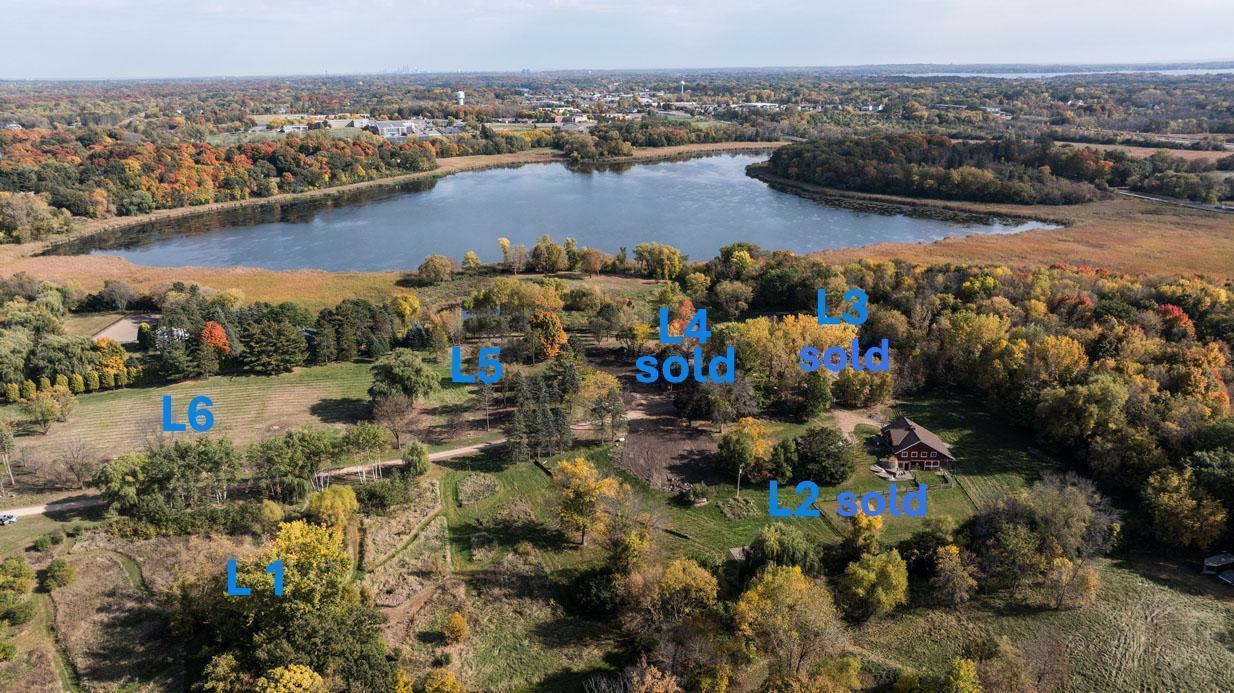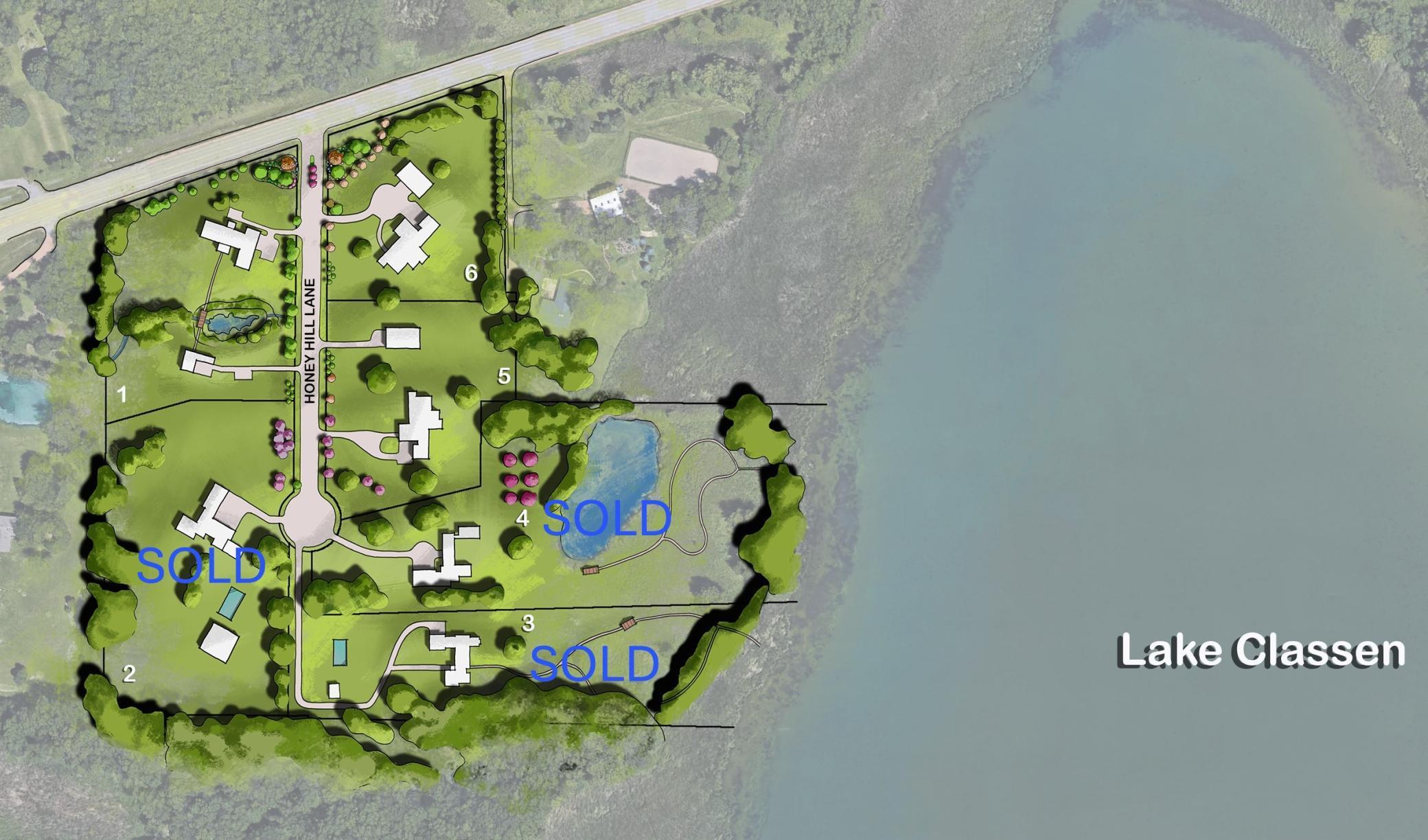970 HONEY HILL
970 Honey Hill, Long Lake (Orono), 55356, MN
-
Price: $3,499,000
-
Status type: For Sale
-
City: Long Lake (Orono)
-
Neighborhood: Honey Hill on Lake Classen
Bedrooms: 5
Property Size :4848
-
Listing Agent: NST16633,NST52318
-
Property type : Single Family Residence
-
Zip code: 55356
-
Street: 970 Honey Hill
-
Street: 970 Honey Hill
Bathrooms: 6
Year: 2025
Listing Brokerage: Coldwell Banker Burnet
DETAILS
3 lots sold, 3 lots remain ... Embrace nature at Honey Hill on Lake Classen, a boutique development with an ideal mix of mature forests, rolling hills, wild prairie and water views - in Orono Schools. Lot 5 offers 2 acres with the perfect contour to incorporate a coveted double walkout, from both the main and lower levels. Design your dream home or build the stunning concept home shown here, created by James McNeal Architecture and Design. On approach, the low profile of the one story design features a natural stone and cedar exterior, organically blending with its surroundings. Inside, the smart layout incorporates voluminous public spaces alongside warm and cozy spaces, with an panoramic sight lines of the natural surroundings and a seamless transition to the partially sheltered outdoor lounge, overlooking the yard below. The expansive yard on the lower level presents the perfect opportunity for a resort level pool and an accessory building or guest house. The natural landscape includes two main focal points, a glorious Oak and a wise old Willow that predate the farm's honey producing days. Build with Aspect Design Build: Final price will vary based on home design, size, selections and builder. All Honey Hill home sites allow for a secondary building or Accessory Dwelling Unit tailored to your life. Whether it be a grower's retreat with a greenhouse, a small barn, a secondary garage, or a pool house with wellness retreat, your imagination is the limit on what you choose to build. Award winning Orono Schools are just across the lake. Easy access to Long Lake for boating, dinner or conveniences with Wayzata just a few minutes further ... and only 20 minutes to downtown Minneapolis. Access to Baker Park trails within 1/2 mile. Builder's info and many more photos available. 3 lots remain: Lot 1, $535k; Lot 5 (this lot), $634k; Lot 6, $500k. MAP may be wrong on some search sites. Street name is not on Google Maps yet; use old farm address: 3465 Sixth Ave N, Orono.
INTERIOR
Bedrooms: 5
Fin ft² / Living Area: 4848 ft²
Below Ground Living: 1770ft²
Bathrooms: 6
Above Ground Living: 3078ft²
-
Basement Details: Daylight/Lookout Windows, Drain Tiled, Egress Window(s), Finished, Full, Walkout,
Appliances Included:
-
EXTERIOR
Air Conditioning: Central Air
Garage Spaces: 3
Construction Materials: N/A
Foundation Size: 3078ft²
Unit Amenities:
-
Heating System:
-
ROOMS
| Main | Size | ft² |
|---|---|---|
| Living Room | n/a | 0 ft² |
| Dining Room | n/a | 0 ft² |
| Kitchen | n/a | 0 ft² |
| Pantry (Walk-In) | n/a | 0 ft² |
| Sun Room | n/a | 0 ft² |
| Office | n/a | 0 ft² |
| Bedroom 1 | n/a | 0 ft² |
| Bedroom 2 | n/a | 0 ft² |
| Lower | Size | ft² |
|---|---|---|
| Amusement Room | n/a | 0 ft² |
| Bedroom 3 | n/a | 0 ft² |
| Bedroom 4 | n/a | 0 ft² |
| Bedroom 5 | n/a | 0 ft² |
LOT
Acres: N/A
Lot Size Dim.: irreg
Longitude: 44.9944
Latitude: -93.611
Zoning: Residential-Single Family
FINANCIAL & TAXES
Tax year: 2024
Tax annual amount: $1
MISCELLANEOUS
Fuel System: N/A
Sewer System: Private Sewer
Water System: Well
ADDITIONAL INFORMATION
MLS#: NST7673385
Listing Brokerage: Coldwell Banker Burnet

ID: 3524033
Published: November 12, 2024
Last Update: November 12, 2024
Views: 62


