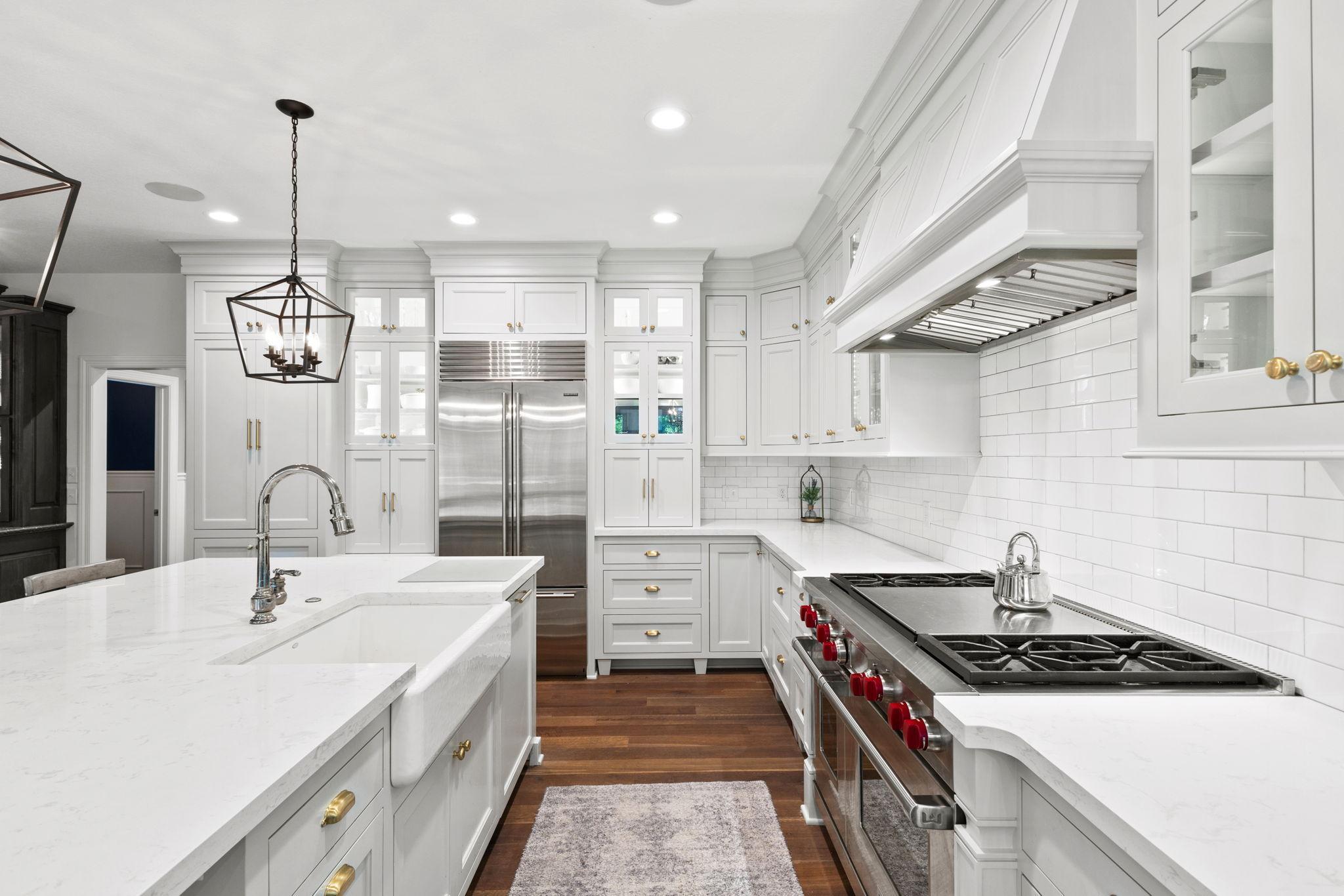9685 TRILLIUM COURT
9685 Trillium Court, Champlin, 55316, MN
-
Price: $649,900
-
Status type: For Sale
-
City: Champlin
-
Neighborhood: The Woods At Elm Creek 2nd Add
Bedrooms: 3
Property Size :3360
-
Listing Agent: NST21465,NST101092
-
Property type : Single Family Residence
-
Zip code: 55316
-
Street: 9685 Trillium Court
-
Street: 9685 Trillium Court
Bathrooms: 3
Year: 1996
Listing Brokerage: Pro Flat Fee Realty
FEATURES
- Range
- Refrigerator
- Washer
- Dryer
- Microwave
- Exhaust Fan
- Dishwasher
- Water Softener Owned
- Disposal
- Humidifier
- Gas Water Heater
- Double Oven
- Wine Cooler
- ENERGY STAR Qualified Appliances
- Stainless Steel Appliances
DETAILS
Gorgeous 3 bed, 3 bath, 3 car, ranch style home now available! This rambler has undergone numerous luxury improvements and will not disappoint! Main level offers an open floor plan with tall vaulted ceiling's, beautiful hardwood flooring, laundry room with sink, double-sided gas burning fireplace, primary bedroom with private bathroom suite, walk-in closet and a luxury gourmet kitchen with ceiling height soft-close custom cabinetry, high-end commercial grade stainless steel appliances, wine cooler fridge, sit-up center island, quartz countertops, tile backsplash, and more! Lower level walk-out showcases 2 additional spacious bedrooms with ample closet space, large storage room, full bathroom, massive walk-out family room with wet bar, perfect for entertaining family and friends. Home sits on a stunning, heavily wooded half-acre lot offering lots of privacy and mature trees. Location is prime in the heart of Champlin, walking distance to parks and trails, and just minutes to groceries, schools, restaurants, parks, trails, coffee, entertainment, and more. Included in the sale is a saltwater hot tub and pool table! Don't miss out on this stunning gem!
INTERIOR
Bedrooms: 3
Fin ft² / Living Area: 3360 ft²
Below Ground Living: 1460ft²
Bathrooms: 3
Above Ground Living: 1900ft²
-
Basement Details: Daylight/Lookout Windows, Drain Tiled, Finished, Full, Storage Space, Sump Basket, Sump Pump, Walkout,
Appliances Included:
-
- Range
- Refrigerator
- Washer
- Dryer
- Microwave
- Exhaust Fan
- Dishwasher
- Water Softener Owned
- Disposal
- Humidifier
- Gas Water Heater
- Double Oven
- Wine Cooler
- ENERGY STAR Qualified Appliances
- Stainless Steel Appliances
EXTERIOR
Air Conditioning: Central Air
Garage Spaces: 3
Construction Materials: N/A
Foundation Size: 1900ft²
Unit Amenities:
-
- Patio
- Kitchen Window
- Deck
- Natural Woodwork
- Hardwood Floors
- Walk-In Closet
- Vaulted Ceiling(s)
- Washer/Dryer Hookup
- In-Ground Sprinkler
- Hot Tub
- Paneled Doors
- Kitchen Center Island
- French Doors
- Wet Bar
- Tile Floors
- Main Floor Primary Bedroom
- Primary Bedroom Walk-In Closet
Heating System:
-
- Forced Air
- Fireplace(s)
ROOMS
| Main | Size | ft² |
|---|---|---|
| Living Room | 19x15 | 361 ft² |
| Dining Room | 10x10 | 100 ft² |
| Kitchen | 15x13 | 225 ft² |
| Bedroom 1 | 17x13 | 289 ft² |
| Office | 14x13 | 196 ft² |
| Foyer | 8x8 | 64 ft² |
| Lower | Size | ft² |
|---|---|---|
| Family Room | 34x19 | 1156 ft² |
| Bedroom 2 | 14x11 | 196 ft² |
| Bedroom 3 | 12x11 | 144 ft² |
| Storage | 12x10 | 144 ft² |
LOT
Acres: N/A
Lot Size Dim.: 27x25x214x61x225x132
Longitude: 45.1596
Latitude: -93.4046
Zoning: Residential-Single Family
FINANCIAL & TAXES
Tax year: 2025
Tax annual amount: $7,439
MISCELLANEOUS
Fuel System: N/A
Sewer System: City Sewer/Connected
Water System: City Water/Connected
ADITIONAL INFORMATION
MLS#: NST7764949
Listing Brokerage: Pro Flat Fee Realty

ID: 3830504
Published: June 26, 2025
Last Update: June 26, 2025
Views: 3






