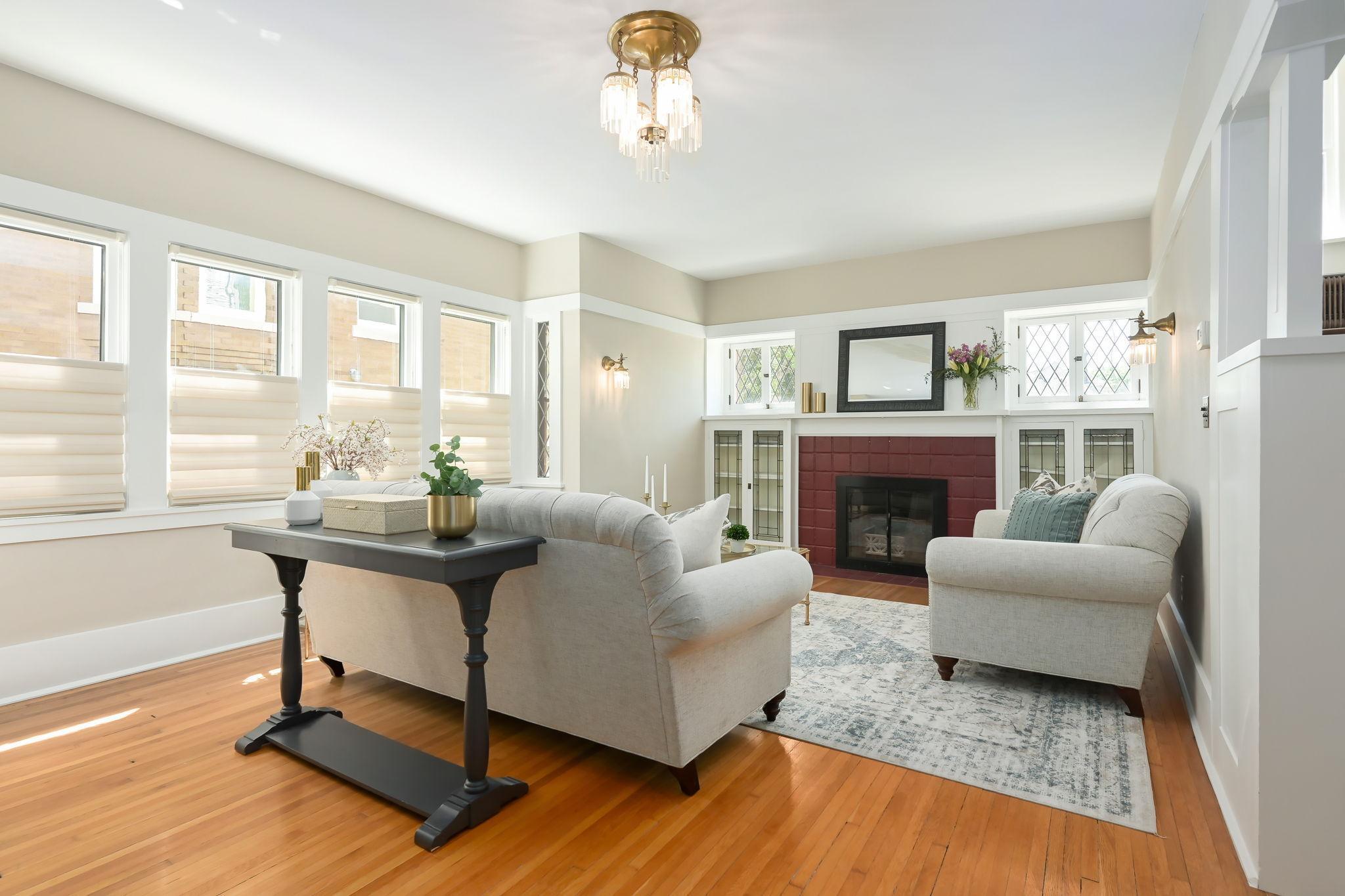968 LINCOLN AVENUE
968 Lincoln Avenue, Saint Paul, 55105, MN
-
Price: $699,900
-
Status type: For Sale
-
City: Saint Paul
-
Neighborhood: Summit Hill
Bedrooms: 4
Property Size :2179
-
Listing Agent: NST16445,NST67101
-
Property type : Single Family Residence
-
Zip code: 55105
-
Street: 968 Lincoln Avenue
-
Street: 968 Lincoln Avenue
Bathrooms: 3
Year: 1909
Listing Brokerage: Edina Realty, Inc.
DETAILS
Stately four bedroom home in the heart of Summit Hill. An elegant central hallway layout allows for an oversized living room and formal dining room with built in buffet. Sunny kitchen has tons of storage and function. Tons of cabinets to store all of your kitchen equipment, double ovens, even an additional prep sink with butcher block for meal prep. Sweet main level half bath with flower pattern hex tile. Four upper bedrooms and bathroom, and also a heated upper porch that overlooks the neighborhood. The third story holds an additional space, great for an office or teenager hideaway. Deep lot with two car garage. Lively, social neighborhood walkable to everything.
INTERIOR
Bedrooms: 4
Fin ft² / Living Area: 2179 ft²
Below Ground Living: N/A
Bathrooms: 3
Above Ground Living: 2179ft²
-
Basement Details: Full,
Appliances Included:
-
EXTERIOR
Air Conditioning: Ductless Mini-Split
Garage Spaces: 2
Construction Materials: N/A
Foundation Size: 960ft²
Unit Amenities:
-
Heating System:
-
- Boiler
ROOMS
| Main | Size | ft² |
|---|---|---|
| Living Room | 25x14 | 625 ft² |
| Dining Room | 13x11 | 169 ft² |
| Kitchen | 15.5x9 | 238.96 ft² |
| Upper | Size | ft² |
|---|---|---|
| Bedroom 1 | 13x.11.5 | 169 ft² |
| Bedroom 2 | 12x12.5 | 149 ft² |
| Bedroom 3 | 12x11.5 | 137 ft² |
| Bedroom 4 | 11.5x11.5 | 130.34 ft² |
| Four Season Porch | 11x5.5 | 59.58 ft² |
| Third | Size | ft² |
|---|---|---|
| Flex Room | 12.5x8 | 155.21 ft² |
LOT
Acres: N/A
Lot Size Dim.: 150x40
Longitude: 44.9386
Latitude: -93.1409
Zoning: Residential-Single Family
FINANCIAL & TAXES
Tax year: 2025
Tax annual amount: $10,950
MISCELLANEOUS
Fuel System: N/A
Sewer System: City Sewer/Connected
Water System: City Water/Connected
ADITIONAL INFORMATION
MLS#: NST7761708
Listing Brokerage: Edina Realty, Inc.

ID: 3805923
Published: June 19, 2025
Last Update: June 19, 2025
Views: 3






