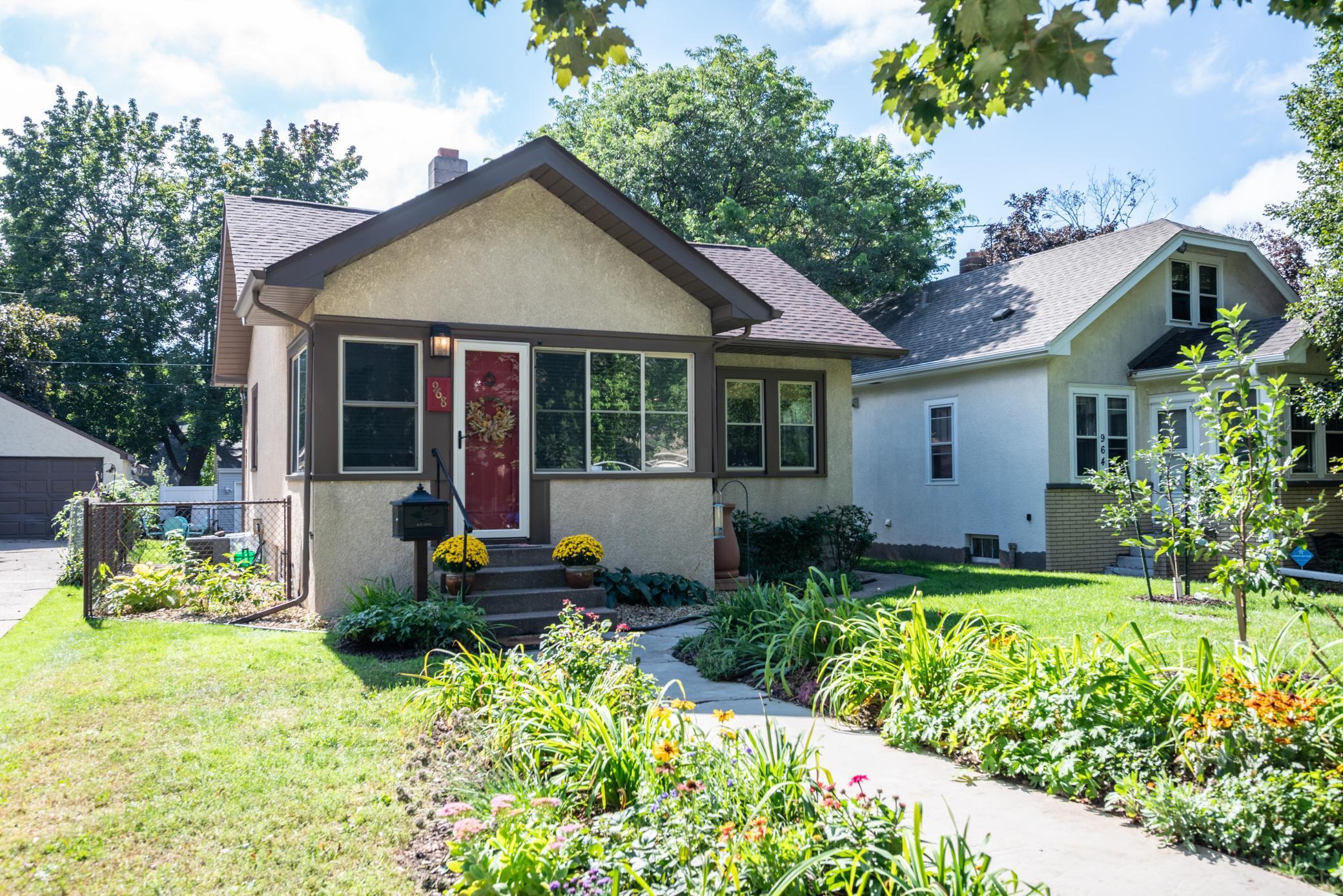968 HYACINTH AVENUE
968 Hyacinth Avenue, Saint Paul, 55106, MN
-
Price: $285,000
-
Status type: For Sale
-
City: Saint Paul
-
Neighborhood: Payne-Phalen
Bedrooms: 3
Property Size :1118
-
Listing Agent: NST16488,NST56355
-
Property type : Single Family Residence
-
Zip code: 55106
-
Street: 968 Hyacinth Avenue
-
Street: 968 Hyacinth Avenue
Bathrooms: 2
Year: 1921
Listing Brokerage: Edina Realty, Inc.
FEATURES
- Range
- Refrigerator
- Washer
- Dryer
- Microwave
- Dishwasher
- Gas Water Heater
DETAILS
This inviting home feels larger than it is, offering a smart layout and plenty of flexible living space. Nestled on a nicely sized lot along a quiet street, it also features an oversized 2.5-stall garage for all your storage and hobby needs. A welcoming front porch sets the tone, leading into the main level with hardwood flooring, fresh paint colors, a comfortable living room, dining area, updated kitchen, main floor bedroom, and full bath. Upstairs, a versatile space can serve as a bedroom, office, or flex room. The remodeled lower level adds even more value with a bedroom featuring a walk-in closet, a beautifully updated ¾ bath, laundry room, and additional storage. With a new roof in 2023 and thoughtful updates throughout, this home is truly move-in ready. Enjoy the charm, flexibility, and function—all in a wonderful location!
INTERIOR
Bedrooms: 3
Fin ft² / Living Area: 1118 ft²
Below Ground Living: 344ft²
Bathrooms: 2
Above Ground Living: 774ft²
-
Basement Details: Block, Egress Window(s), Finished, Full,
Appliances Included:
-
- Range
- Refrigerator
- Washer
- Dryer
- Microwave
- Dishwasher
- Gas Water Heater
EXTERIOR
Air Conditioning: Central Air
Garage Spaces: 3
Construction Materials: N/A
Foundation Size: 572ft²
Unit Amenities:
-
- Kitchen Window
- Porch
- Natural Woodwork
- Hardwood Floors
- Ceiling Fan(s)
- Washer/Dryer Hookup
- Main Floor Primary Bedroom
Heating System:
-
- Forced Air
ROOMS
| Main | Size | ft² |
|---|---|---|
| Living Room | 13x11 | 169 ft² |
| Dining Room | 11x10 | 121 ft² |
| Kitchen | 10x9 | 100 ft² |
| Bedroom 1 | 10x10 | 100 ft² |
| Porch | 13x8 | 169 ft² |
| Lower | Size | ft² |
|---|---|---|
| Bedroom 2 | 13x10 | 169 ft² |
| Laundry | 12x7 | 144 ft² |
| Upper | Size | ft² |
|---|---|---|
| Bedroom 3 | 22x9 | 484 ft² |
| Basement | Size | ft² |
|---|---|---|
| Walk In Closet | 10x7 | 100 ft² |
LOT
Acres: N/A
Lot Size Dim.: 41x121
Longitude: 44.98
Latitude: -93.0597
Zoning: Residential-Single Family
FINANCIAL & TAXES
Tax year: 2025
Tax annual amount: $3,054
MISCELLANEOUS
Fuel System: N/A
Sewer System: City Sewer/Connected
Water System: City Water/Connected
ADDITIONAL INFORMATION
MLS#: NST7806594
Listing Brokerage: Edina Realty, Inc.

ID: 4146606
Published: September 25, 2025
Last Update: September 25, 2025
Views: 1






