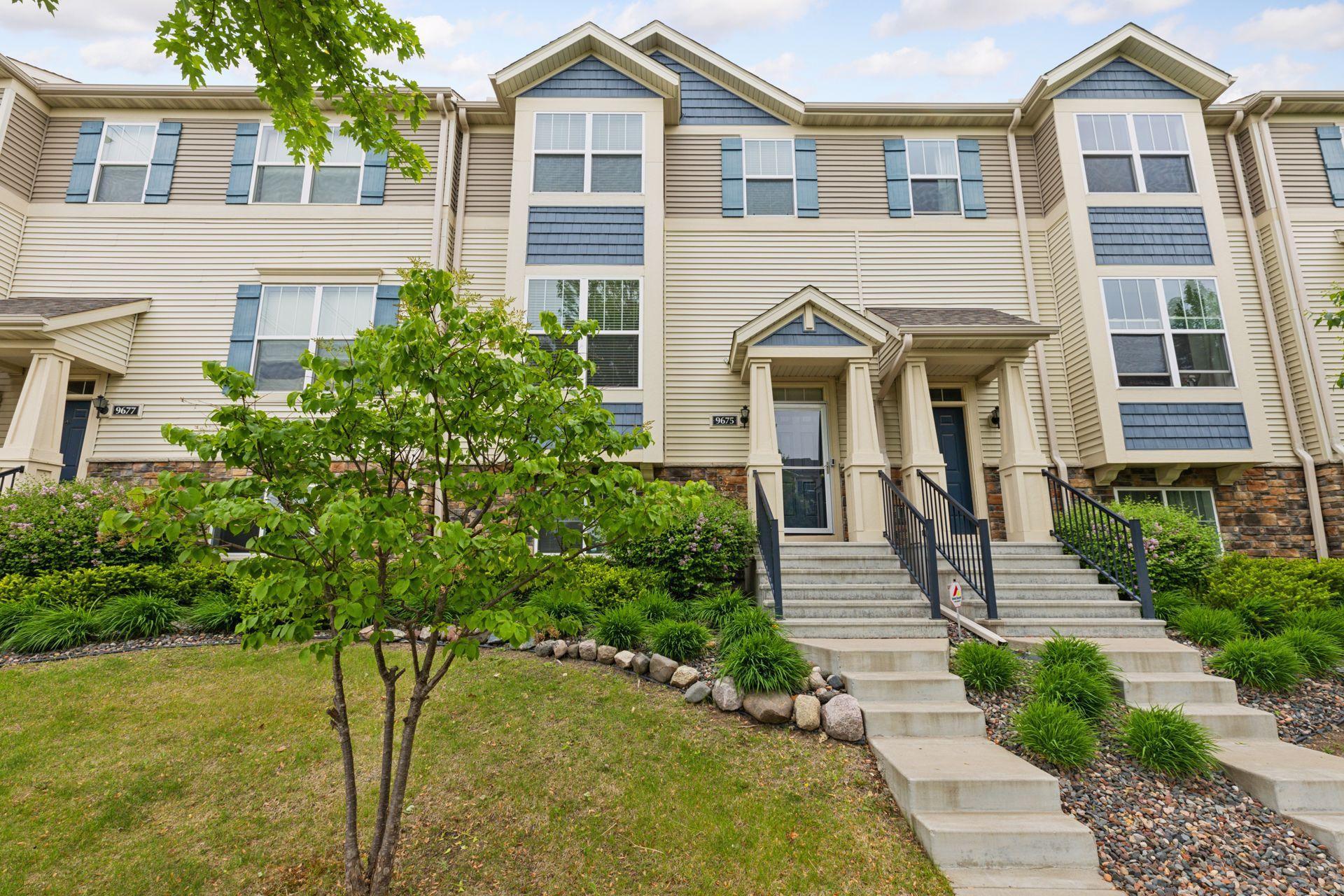9675 TOLEDO LANE
9675 Toledo Lane, Minneapolis (Brooklyn Park), 55443, MN
-
Price: $350,000
-
Status type: For Sale
-
Neighborhood: Cic 1997 Wickford Condo
Bedrooms: 4
Property Size :1922
-
Listing Agent: NST19321,NST58138
-
Property type : Townhouse Side x Side
-
Zip code: 55443
-
Street: 9675 Toledo Lane
-
Street: 9675 Toledo Lane
Bathrooms: 4
Year: 2014
Listing Brokerage: Keller Williams Realty Integrity-Edina
FEATURES
- Range
- Refrigerator
- Washer
- Dryer
- Microwave
- Exhaust Fan
- Dishwasher
- Water Softener Owned
- Disposal
DETAILS
Welcome to this beautifully updated, move-in ready townhome offering the perfect balance of space, style, and modern comfort. From the moment you step inside, you’ll appreciate the fresh, clean feel of a home that has been completely updated with new carpet, brand-new luxury vinyl plank flooring in the main living areas and bathrooms, and fresh paint throughout. Large windows bring in an abundance of natural light, highlighting the crisp white trim and neutral finishes that create a warm and welcoming atmosphere. The open-concept main level is perfect for both daily living and entertaining. A spacious living and dining area flows seamlessly into the kitchen, which is designed with function and style in mind. Granite countertops, a center island, a walk-up bar area, and plenty of cabinetry make this kitchen a true centerpiece. Just off the living room, sliding glass doors lead to a private deck—ideal for enjoying a morning coffee. A convenient half bath completes the main level, offering added ease for guests. Upstairs, the home features three generously sized bedrooms and two bathrooms. The primary suite is a true retreat, complete with its own private bathroom featuring double sinks, a walk-in shower, and a large walk-in closet. Two additional bedrooms at the opposite end of the hallway provide flexible space for family members, guests, or a home office, and they share a full bathroom. The lower level adds even more versatility with a fourth bedroom and a three-quarter bathroom, which was added in 2020. Whether you’re looking for a private guest room, teen space, or a dedicated home office, this level has the flexibility to suit your lifestyle. You’ll also find a laundry closet conveniently located on this floor, along with direct access to the attached two-car garage. Located in a quiet, well-kept community close to shopping, restaurants, parks, and major highways, this home offers easy access to everything you need. Whether you’re commuting into the city or enjoying all that Brooklyn Park has to offer, you’ll love the convenience of this location.
INTERIOR
Bedrooms: 4
Fin ft² / Living Area: 1922 ft²
Below Ground Living: 294ft²
Bathrooms: 4
Above Ground Living: 1628ft²
-
Basement Details: Daylight/Lookout Windows, Finished, Concrete, Sump Basket,
Appliances Included:
-
- Range
- Refrigerator
- Washer
- Dryer
- Microwave
- Exhaust Fan
- Dishwasher
- Water Softener Owned
- Disposal
EXTERIOR
Air Conditioning: Central Air
Garage Spaces: 2
Construction Materials: N/A
Foundation Size: 800ft²
Unit Amenities:
-
- Kitchen Window
- Deck
- Natural Woodwork
- Ceiling Fan(s)
- Walk-In Closet
- Washer/Dryer Hookup
- In-Ground Sprinkler
- Kitchen Center Island
- Primary Bedroom Walk-In Closet
Heating System:
-
- Forced Air
ROOMS
| Main | Size | ft² |
|---|---|---|
| Living Room | 21x14 | 441 ft² |
| Dining Room | 12x10 | 144 ft² |
| Kitchen | 14x12 | 196 ft² |
| Deck | 8x6 | 64 ft² |
| Upper | Size | ft² |
|---|---|---|
| Bedroom 1 | 16x14 | 256 ft² |
| Bedroom 2 | 13x10.4 | 134.33 ft² |
| Bedroom 3 | 11x10 | 121 ft² |
| Lower | Size | ft² |
|---|---|---|
| Bedroom 4 | n/a | 0 ft² |
| Laundry | 6x3 | 36 ft² |
LOT
Acres: N/A
Lot Size Dim.: N/A
Longitude: 45.13
Latitude: -93.3496
Zoning: Residential-Single Family
FINANCIAL & TAXES
Tax year: 2025
Tax annual amount: $3,905
MISCELLANEOUS
Fuel System: N/A
Sewer System: City Sewer/Connected
Water System: City Water/Connected
ADITIONAL INFORMATION
MLS#: NST7746017
Listing Brokerage: Keller Williams Realty Integrity-Edina

ID: 3724868
Published: May 30, 2025
Last Update: May 30, 2025
Views: 5






