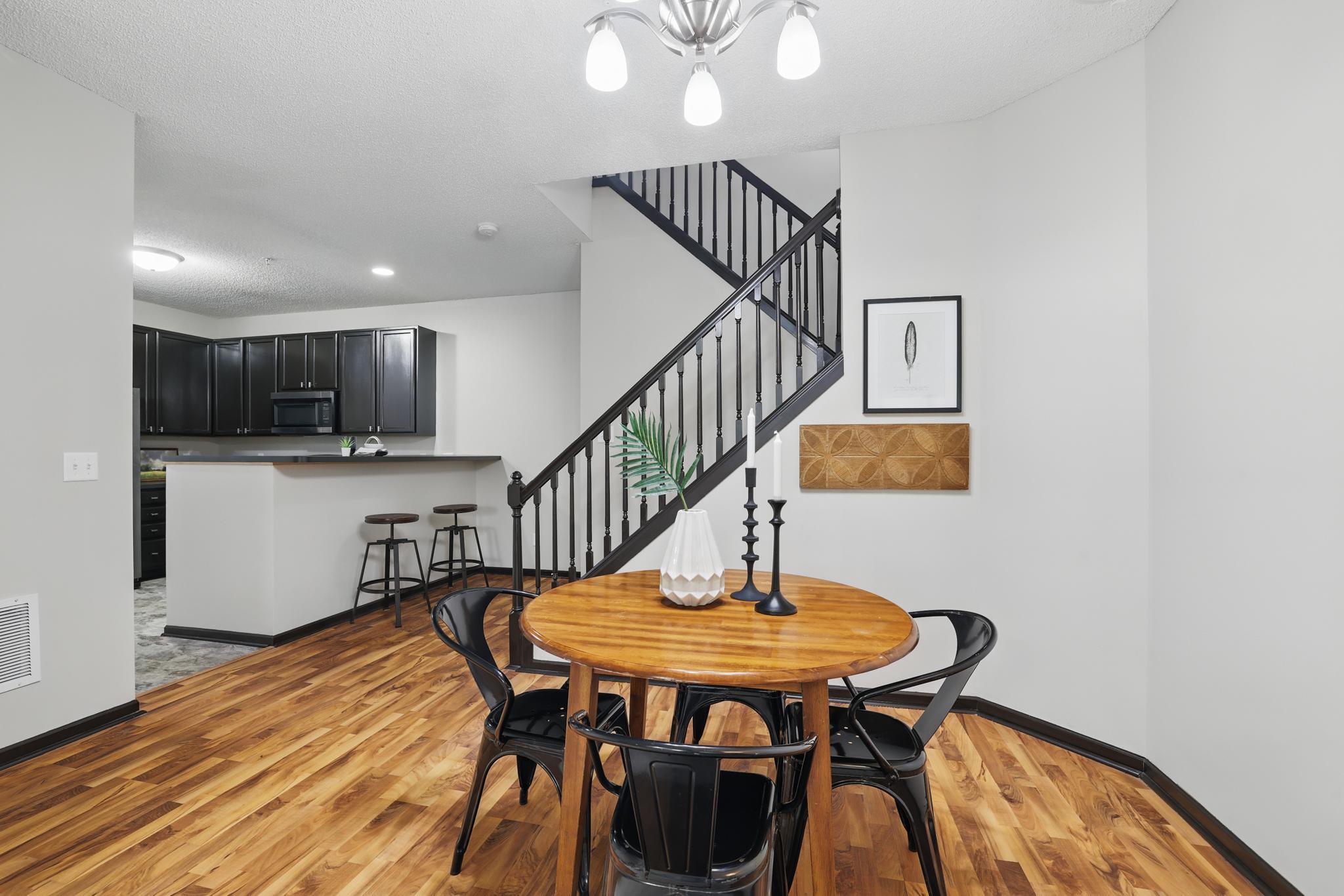9669 LINDEN LANE
9669 Linden Lane, Minneapolis (Brooklyn Park), 55443, MN
-
Price: $285,000
-
Status type: For Sale
-
Neighborhood: Cic 1139 Pinebrook Commons Condo
Bedrooms: 3
Property Size :1681
-
Listing Agent: NST26146,NST51556
-
Property type : Townhouse Side x Side
-
Zip code: 55443
-
Street: 9669 Linden Lane
-
Street: 9669 Linden Lane
Bathrooms: 3
Year: 2004
Listing Brokerage: Exp Realty, LLC.
FEATURES
- Range
- Refrigerator
- Washer
- Dryer
- Microwave
- Dishwasher
- Cooktop
- Stainless Steel Appliances
DETAILS
Great Location and Condition, Open Floorplan, Laundry Room UP, 220 electric in garage for electric vehicle. Welcome!
INTERIOR
Bedrooms: 3
Fin ft² / Living Area: 1681 ft²
Below Ground Living: N/A
Bathrooms: 3
Above Ground Living: 1681ft²
-
Basement Details: None,
Appliances Included:
-
- Range
- Refrigerator
- Washer
- Dryer
- Microwave
- Dishwasher
- Cooktop
- Stainless Steel Appliances
EXTERIOR
Air Conditioning: Central Air
Garage Spaces: 2
Construction Materials: N/A
Foundation Size: 841ft²
Unit Amenities:
-
- Patio
- Walk-In Closet
- Vaulted Ceiling(s)
- Indoor Sprinklers
Heating System:
-
- Forced Air
ROOMS
| Main | Size | ft² |
|---|---|---|
| Living Room | 12x15 | 144 ft² |
| Dining Room | 8x12 | 64 ft² |
| Kitchen | 12x13 | 144 ft² |
| Utility Room | 5x7 | 25 ft² |
| Patio | n/a | 0 ft² |
| Upper | Size | ft² |
|---|---|---|
| Loft | 10x12 | 100 ft² |
| Bedroom 1 | 11x15 | 121 ft² |
| Bedroom 2 | 10x11 | 100 ft² |
| Bedroom 3 | 10x11 | 100 ft² |
LOT
Acres: N/A
Lot Size Dim.: common
Longitude: 45.1301
Latitude: -93.335
Zoning: Residential-Single Family
FINANCIAL & TAXES
Tax year: 2025
Tax annual amount: $3,394
MISCELLANEOUS
Fuel System: N/A
Sewer System: City Sewer/Connected
Water System: City Water/Connected
ADITIONAL INFORMATION
MLS#: NST7732779
Listing Brokerage: Exp Realty, LLC.

ID: 3549524
Published: April 25, 2025
Last Update: April 25, 2025
Views: 7






