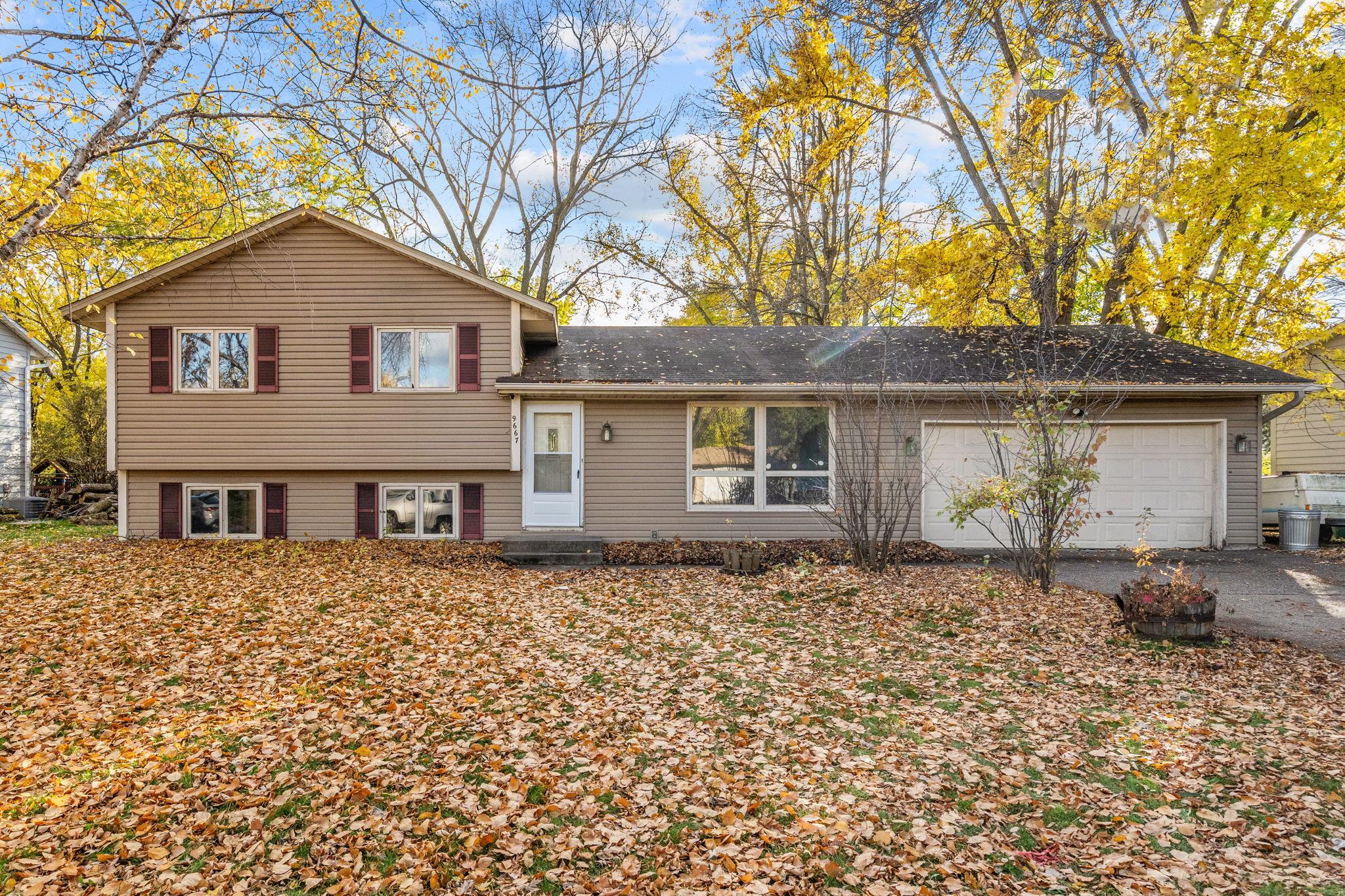9667 103RD PLACE
9667 103rd Place, Maple Grove, 55369, MN
-
Price: $340,000
-
Status type: For Sale
-
City: Maple Grove
-
Neighborhood: Maple Grove 1st Add
Bedrooms: 3
Property Size :1402
-
Listing Agent: NST1000015,NST108682
-
Property type : Single Family Residence
-
Zip code: 55369
-
Street: 9667 103rd Place
-
Street: 9667 103rd Place
Bathrooms: 2
Year: 1978
Listing Brokerage: Real Broker, LLC
FEATURES
- Range
- Refrigerator
- Washer
- Dryer
- Microwave
- Dishwasher
- Stainless Steel Appliances
DETAILS
Step inside to find fresh updates throughout — the entire interior has been professionally painted and features brand-new carpet and luxury vinyl plank flooring on the main level. The bright, inviting kitchen offers freshly painted cabinets, stainless steel appliances, and an open flow into the dining and living spaces — perfect for entertaining or everyday living. Upstairs you’ll find three comfortable bedrooms and a full bath, while the spacious lower level adds a large family room and convenient ¾ bath — ideal for movie nights, guests, or a home office setup. Enjoy peace of mind knowing the updates are already done — just move in and make it your own!
INTERIOR
Bedrooms: 3
Fin ft² / Living Area: 1402 ft²
Below Ground Living: 372ft²
Bathrooms: 2
Above Ground Living: 1030ft²
-
Basement Details: Daylight/Lookout Windows, Drain Tiled, Finished, Full,
Appliances Included:
-
- Range
- Refrigerator
- Washer
- Dryer
- Microwave
- Dishwasher
- Stainless Steel Appliances
EXTERIOR
Air Conditioning: Central Air
Garage Spaces: 2
Construction Materials: N/A
Foundation Size: 1030ft²
Unit Amenities:
-
- Kitchen Window
- Deck
- Washer/Dryer Hookup
Heating System:
-
- Forced Air
ROOMS
| Main | Size | ft² |
|---|---|---|
| Living Room | 15x13 | 225 ft² |
| Kitchen | 19x10 | 361 ft² |
| Lower | Size | ft² |
|---|---|---|
| Family Room | 21x13 | 441 ft² |
| Upper | Size | ft² |
|---|---|---|
| Bedroom 1 | 14x10 | 196 ft² |
| Bedroom 2 | 11x10 | 121 ft² |
| Bedroom 3 | 11x9 | 121 ft² |
LOT
Acres: N/A
Lot Size Dim.: 137x94x137x75
Longitude: 45.1421
Latitude: -93.404
Zoning: Residential-Single Family
FINANCIAL & TAXES
Tax year: 2025
Tax annual amount: $3,977
MISCELLANEOUS
Fuel System: N/A
Sewer System: City Sewer/Connected
Water System: City Water/Connected
ADDITIONAL INFORMATION
MLS#: NST7821855
Listing Brokerage: Real Broker, LLC

ID: 4254126
Published: October 30, 2025
Last Update: October 30, 2025
Views: 1






