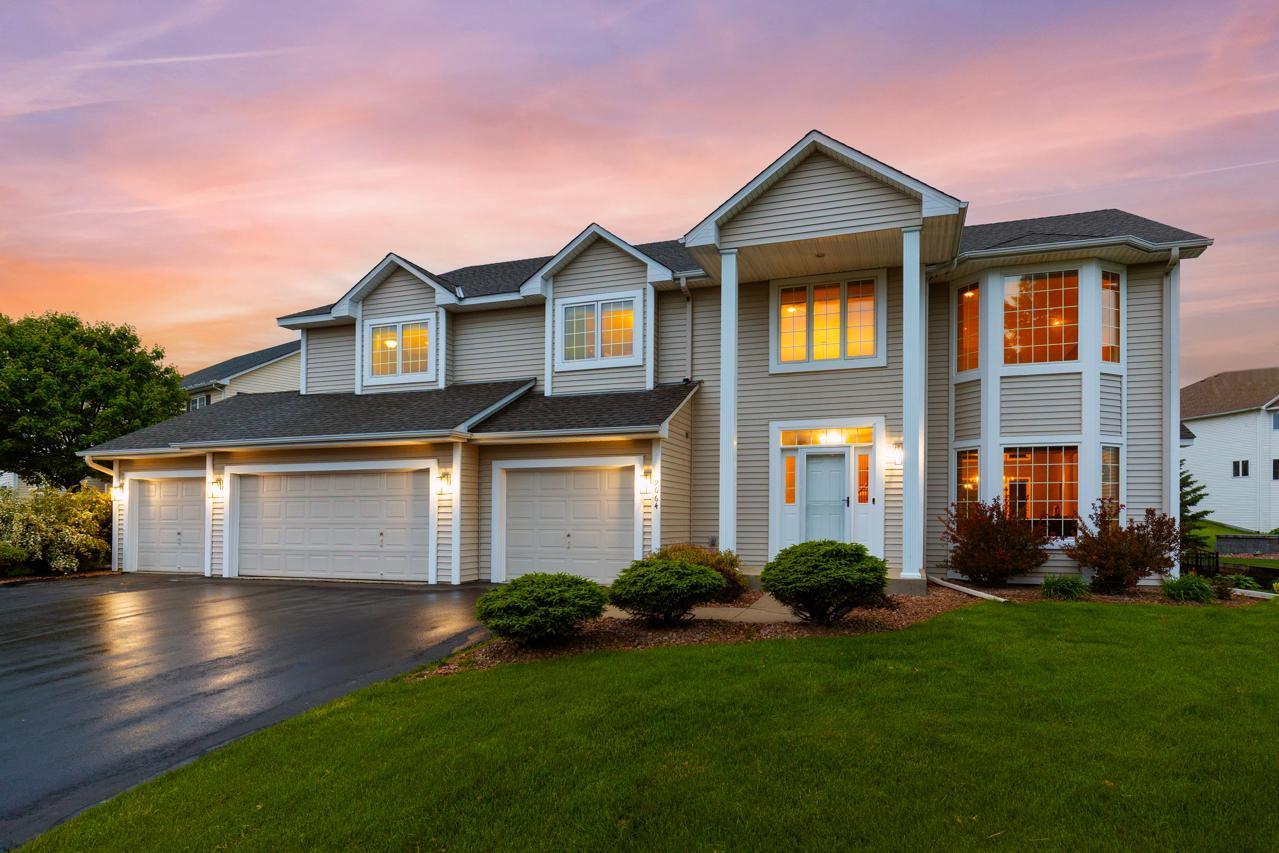9664 GEISLER ROAD
9664 Geisler Road, Eden Prairie, 55347, MN
-
Price: $850,000
-
Status type: For Sale
-
City: Eden Prairie
-
Neighborhood: OakParke Estates
Bedrooms: 5
Property Size :4200
-
Listing Agent: NST16691,NST52114
-
Property type : Single Family Residence
-
Zip code: 55347
-
Street: 9664 Geisler Road
-
Street: 9664 Geisler Road
Bathrooms: 4
Year: 2003
Listing Brokerage: Coldwell Banker Burnet
FEATURES
- Range
- Refrigerator
- Washer
- Dryer
- Microwave
- Exhaust Fan
- Dishwasher
- Disposal
- Wall Oven
- Humidifier
- Air-To-Air Exchanger
- Stainless Steel Appliances
- Chandelier
DETAILS
This is the one you’ve been waiting for! This stunning 4,200 sqft home is filled with tons of natural light, offering a bright and airy atmosphere throughout. The home boasts a gorgeous open floor plan, highlighted by soaring high ceilings with floor to ceilings windows, a balcony overlooking the living space and entryway, and three fireplaces, creating an inviting and warm ambiance. The updated kitchen is a chef’s delight, featuring modern cabinetry, commercial range & double wall oven, new countertops, and a functional layout ideal for cooking and entertaining. Meticulously maintained, this home has been thoughtfully upgraded throughout, including updated tilework, Quartz countertops, updated light fixtures, custom closets, resurfaced bathroom cabinets, and the removal of carpet in the master bedroom—now beautifully outfitted with hardwood flooring. Upstairs, a spacious loft area offers flexibility for a media room, playroom, or additional lounge space. Generously sized bedrooms, heated four car garage and ample storage throughout provide comfort and convenience. Retreat to the massive primary suite, your personal sanctuary complete with a cozy fireplace, private sitting area, luxurious en-suite bathroom, and two walk-in closets. Step outside to the fenced-in backyard oasis, where a newly added gazebo sits on the inviting patio, perfect for relaxing or entertaining. The surrounding mature trees offer privacy and tranquility, making this outdoor space as exceptional as the interior. An unfinished basement offers a blank canvas for your personalized touch—whether it's a home gym, theatre, or additional living quarters. Located in a desirable neighborhood, this home is ideal for entertaining inside and out. With extensive updates and improvements throughout, this home feels like new and is ready for you to move in and enjoy. This home will not disappoint - truly remarkable!
INTERIOR
Bedrooms: 5
Fin ft² / Living Area: 4200 ft²
Below Ground Living: N/A
Bathrooms: 4
Above Ground Living: 4200ft²
-
Basement Details: Drain Tiled, Full, Concrete, Storage Space, Sump Pump, Unfinished,
Appliances Included:
-
- Range
- Refrigerator
- Washer
- Dryer
- Microwave
- Exhaust Fan
- Dishwasher
- Disposal
- Wall Oven
- Humidifier
- Air-To-Air Exchanger
- Stainless Steel Appliances
- Chandelier
EXTERIOR
Air Conditioning: Central Air
Garage Spaces: 4
Construction Materials: N/A
Foundation Size: 2116ft²
Unit Amenities:
-
- Patio
- Kitchen Window
- Natural Woodwork
- Hardwood Floors
- Balcony
- Ceiling Fan(s)
- Walk-In Closet
- Vaulted Ceiling(s)
- Washer/Dryer Hookup
- In-Ground Sprinkler
- Kitchen Center Island
- Primary Bedroom Walk-In Closet
Heating System:
-
- Forced Air
- Fireplace(s)
ROOMS
| Main | Size | ft² |
|---|---|---|
| Living Room | 19x14 | 361 ft² |
| Dining Room | 16x14 | 256 ft² |
| Family Room | 24x17 | 576 ft² |
| Kitchen | 21x17 | 441 ft² |
| Bedroom 5 | 13x11 | 169 ft² |
| Mud Room | 12x10 | 144 ft² |
| Patio | 30x10 | 900 ft² |
| Upper | Size | ft² |
|---|---|---|
| Bedroom 1 | 22x17 | 484 ft² |
| Bedroom 2 | 14x13 | 196 ft² |
| Bedroom 3 | 16x14 | 256 ft² |
| Bedroom 4 | 15x12 | 225 ft² |
| Loft | 14x11 | 196 ft² |
LOT
Acres: N/A
Lot Size Dim.: 146x68x140x48x48x24
Longitude: 44.8272
Latitude: -93.5028
Zoning: Residential-Single Family
FINANCIAL & TAXES
Tax year: 2024
Tax annual amount: $8,669
MISCELLANEOUS
Fuel System: N/A
Sewer System: City Sewer/Connected
Water System: City Water/Connected
ADITIONAL INFORMATION
MLS#: NST7750073
Listing Brokerage: Coldwell Banker Burnet

ID: 3723093
Published: May 30, 2025
Last Update: May 30, 2025
Views: 6






