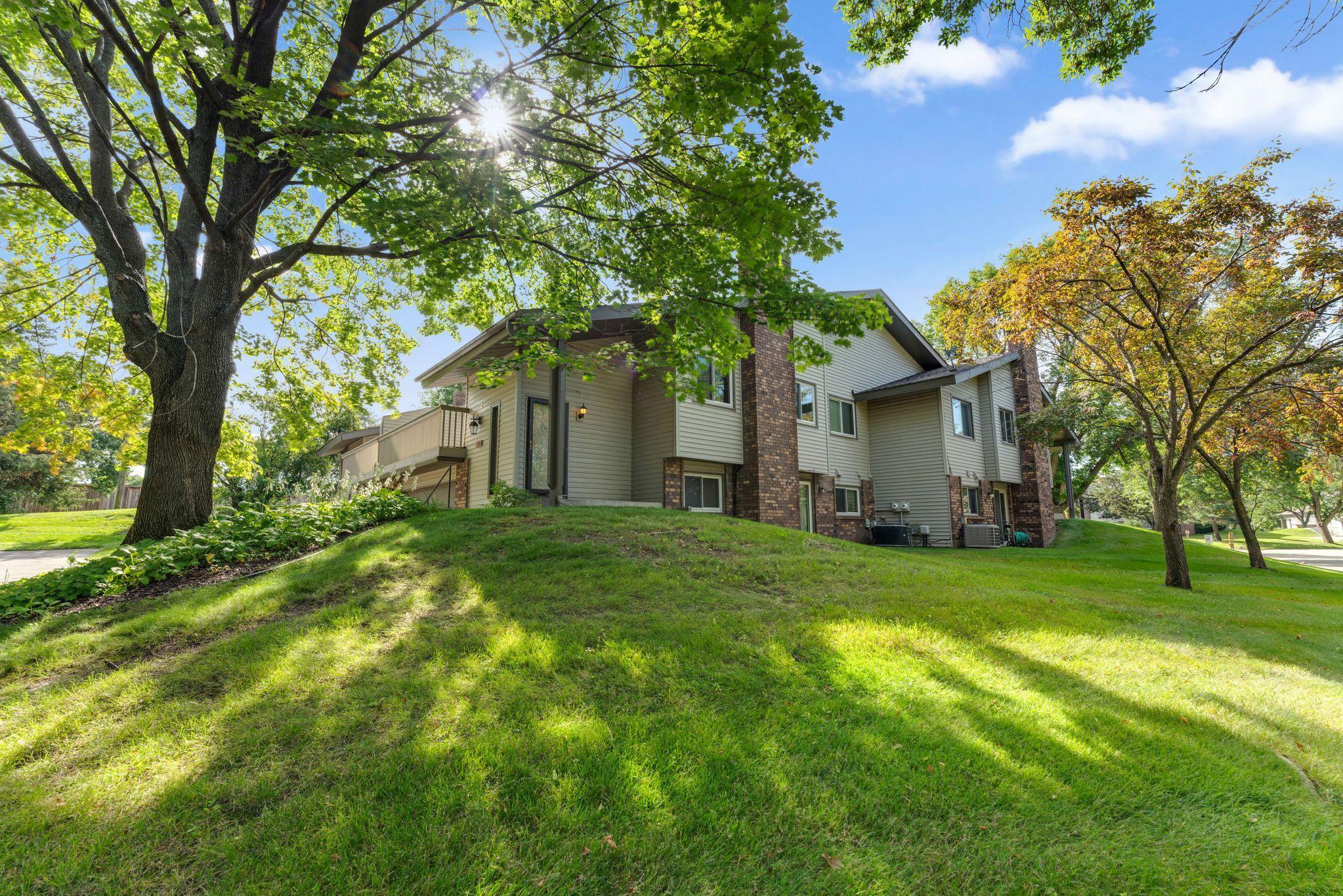9657 HAMPSHIRE LANE
9657 Hampshire Lane, Eden Prairie, 55347, MN
-
Price: $295,000
-
Status type: For Sale
-
City: Eden Prairie
-
Neighborhood: N/A
Bedrooms: 3
Property Size :1595
-
Listing Agent: NST19321,NST58274
-
Property type : Townhouse Quad/4 Corners
-
Zip code: 55347
-
Street: 9657 Hampshire Lane
-
Street: 9657 Hampshire Lane
Bathrooms: 2
Year: 1980
Listing Brokerage: Keller Williams Realty Integrity-Edina
FEATURES
- Range
- Refrigerator
- Washer
- Dryer
- Microwave
- Exhaust Fan
- Dishwasher
DETAILS
Step into easy living in this 3-bedroom, 2-bath Eden Prairie townhome where entertaining comes naturally. The main floor features soaring vaulted ceilings over the main living area. The updated galley kitchen boasts wood cabinetry, stone tile backsplash, and sleek counters, while a skylight fills the space with natural light. The dining area features laminate floors and sliding doors that open to a covered patio—perfect for grilling or quiet evening on the private deck. The lower level features brand new carpeting and the neutral color palette makes it move-in ready, with a lower level bedroom and 3/4 bath that is ready for family or guests. The large laundry, 2-car garage and extra storage add everyday convenience. Set in a quiet, tree-filled community with manicured grounds, this home keeps you close to parks, trails, schools, and shopping. With Hwy 212 and I-494 nearby, your commute is effortless, and your weekends are free to enjoy everything Eden Prairie has to offer.
INTERIOR
Bedrooms: 3
Fin ft² / Living Area: 1595 ft²
Below Ground Living: 591ft²
Bathrooms: 2
Above Ground Living: 1004ft²
-
Basement Details: Block, Daylight/Lookout Windows, Drain Tiled, Egress Window(s), Finished, Full, Walkout,
Appliances Included:
-
- Range
- Refrigerator
- Washer
- Dryer
- Microwave
- Exhaust Fan
- Dishwasher
EXTERIOR
Air Conditioning: Central Air
Garage Spaces: 2
Construction Materials: N/A
Foundation Size: 1004ft²
Unit Amenities:
-
- Patio
- Deck
- Natural Woodwork
- Ceiling Fan(s)
- Walk-In Closet
- Vaulted Ceiling(s)
- Washer/Dryer Hookup
- Skylight
- Tile Floors
Heating System:
-
- Forced Air
ROOMS
| Main | Size | ft² |
|---|---|---|
| Living Room | 12x19 | 144 ft² |
| Dining Room | 8x9 | 64 ft² |
| Kitchen | 10x8 | 100 ft² |
| Bedroom 1 | 24x11 | 576 ft² |
| Bedroom 2 | 10x14 | 100 ft² |
| Deck | 11x18 | 121 ft² |
| Deck | 7x10 | 49 ft² |
| Lower | Size | ft² |
|---|---|---|
| Family Room | 24x12 | 576 ft² |
| Bedroom 3 | 10x14 | 100 ft² |
| Laundry | 14x10 | 196 ft² |
LOT
Acres: N/A
Lot Size Dim.: 43 X 45
Longitude: 44.8281
Latitude: -93.3993
Zoning: Residential-Multi-Family
FINANCIAL & TAXES
Tax year: 2025
Tax annual amount: $3,044
MISCELLANEOUS
Fuel System: N/A
Sewer System: City Sewer/Connected
Water System: City Water/Connected
ADDITIONAL INFORMATION
MLS#: NST7783688
Listing Brokerage: Keller Williams Realty Integrity-Edina

ID: 4078068
Published: September 05, 2025
Last Update: September 05, 2025
Views: 2






