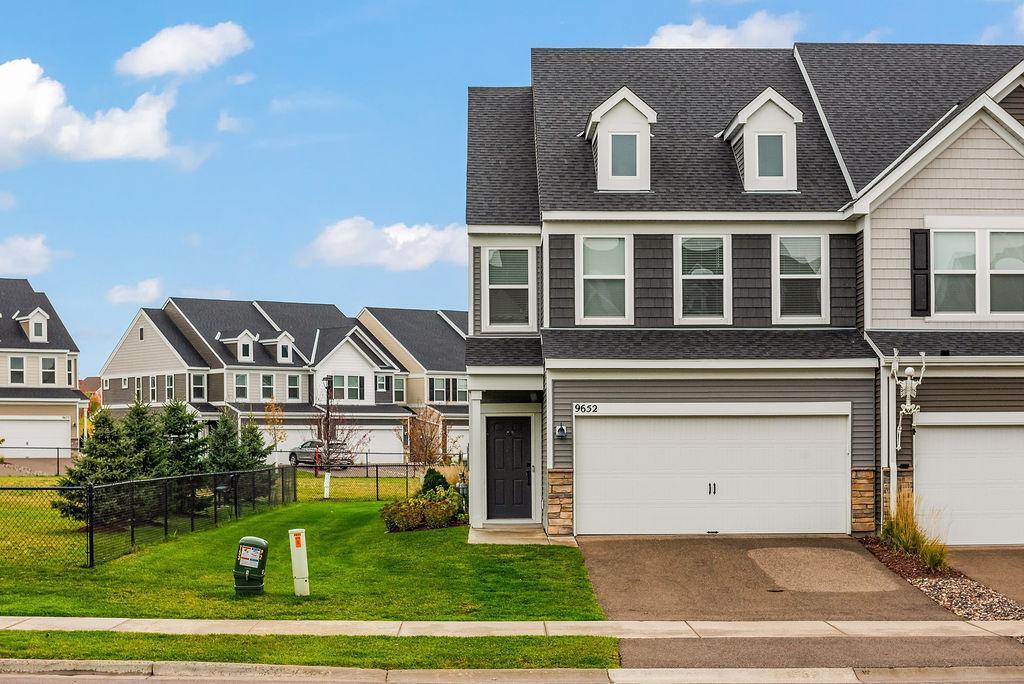9652 4TH STREET LANE
9652 4th Street Lane, Lake Elmo, 55042, MN
-
Price: $435,000
-
Status type: For Sale
-
City: Lake Elmo
-
Neighborhood: Union Park
Bedrooms: 3
Property Size :1983
-
Listing Agent: NST18899,NST74065
-
Property type : Townhouse Quad/4 Corners
-
Zip code: 55042
-
Street: 9652 4th Street Lane
-
Street: 9652 4th Street Lane
Bathrooms: 3
Year: 2021
Listing Brokerage: Bridge Realty, LLC
FEATURES
- Range
- Refrigerator
- Washer
- Dryer
- Microwave
- Dishwasher
DETAILS
Don’t miss this better-than-new 3BR/3BA end-unit townhome—immaculate, stylish, and loaded with upgrades! Perfectly positioned on a premium lot with no rear neighbors, this home shines with an open layout, abundant natural light, and a sunroom addition that opens to a private patio surrounded by trees. The stunning kitchen features quartz countertops, an oversized island, tiled backsplash, soft-close cabinetry, a pantry, and stainless steel appliances including an armoire-style fridge and gas range. Enjoy the cozy gas fireplace, upgraded flooring, and thoughtful touches throughout including a water softener. Upstairs, the spacious primary suite offers a walk-in closet, double vanity, and frameless glass shower. The insulated 2-car garage provides extra shelving and storage. Located close to Radio Dr’s endless shopping and dining options, with quick access to I-94, this vibrant community also features a private dog park and nearby trails that connect to the regional system. Move-in ready and meticulously maintained—this one’s a true gem that won’t last! The home is pet free and smoker free.
INTERIOR
Bedrooms: 3
Fin ft² / Living Area: 1983 ft²
Below Ground Living: N/A
Bathrooms: 3
Above Ground Living: 1983ft²
-
Basement Details: None,
Appliances Included:
-
- Range
- Refrigerator
- Washer
- Dryer
- Microwave
- Dishwasher
EXTERIOR
Air Conditioning: Central Air
Garage Spaces: 2
Construction Materials: N/A
Foundation Size: 917ft²
Unit Amenities:
-
- Patio
- Sun Room
- Ceiling Fan(s)
- Walk-In Closet
- Washer/Dryer Hookup
- In-Ground Sprinkler
- Indoor Sprinklers
- Kitchen Center Island
- Primary Bedroom Walk-In Closet
Heating System:
-
- Forced Air
ROOMS
| Main | Size | ft² |
|---|---|---|
| Family Room | 14x13 | 196 ft² |
| Kitchen | 14x11 | 196 ft² |
| Dining Room | 13x10 | 169 ft² |
| Sun Room | 10x10 | 100 ft² |
| Mud Room | 6x5 | 36 ft² |
| Upper | Size | ft² |
|---|---|---|
| Bedroom 1 | 15x14 | 225 ft² |
| Bedroom 2 | 11x11 | 121 ft² |
| Bedroom 3 | 11x10 | 121 ft² |
| Laundry | 7x6 | 49 ft² |
LOT
Acres: N/A
Lot Size Dim.: common
Longitude: 44.9516
Latitude: -92.911
Zoning: Residential-Single Family
FINANCIAL & TAXES
Tax year: 2025
Tax annual amount: $3,821
MISCELLANEOUS
Fuel System: N/A
Sewer System: City Sewer/Connected
Water System: City Water/Connected
ADDITIONAL INFORMATION
MLS#: NST7822662
Listing Brokerage: Bridge Realty, LLC

ID: 4264620
Published: November 01, 2025
Last Update: November 01, 2025
Views: 1






