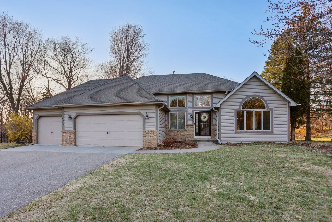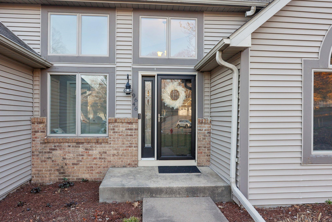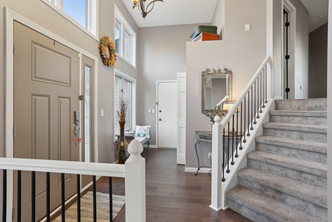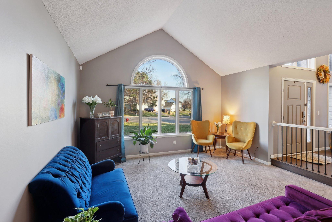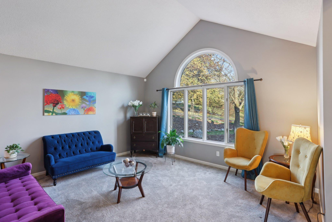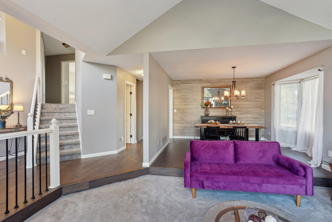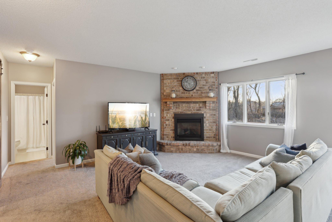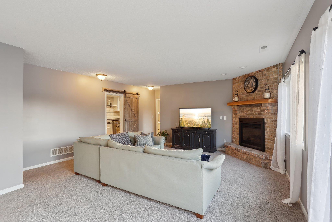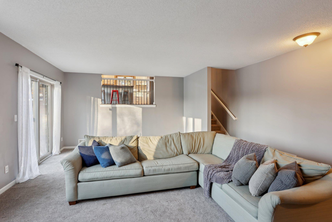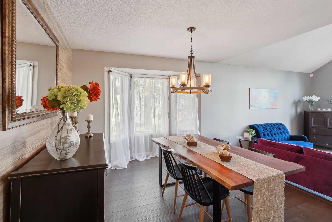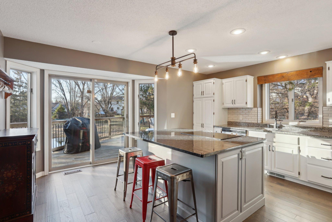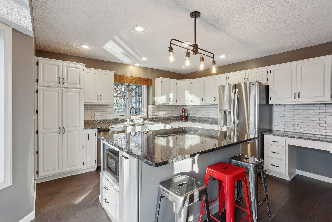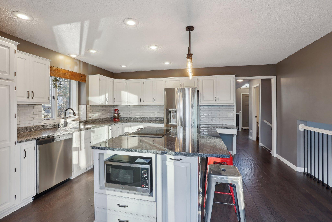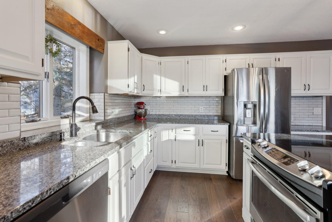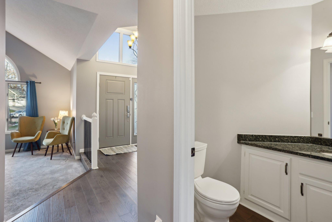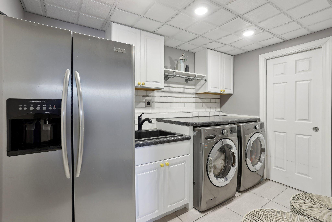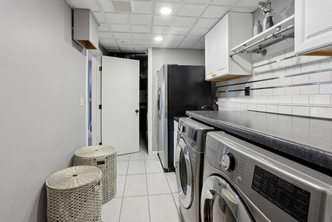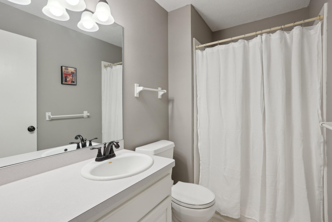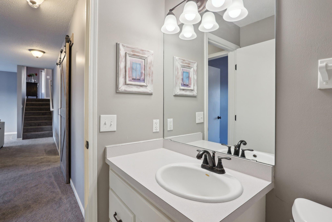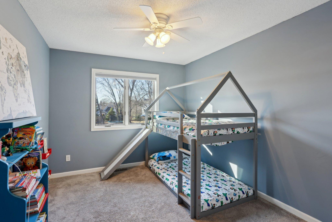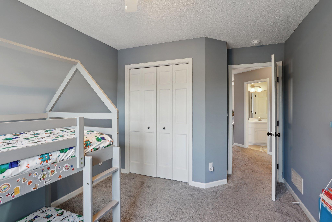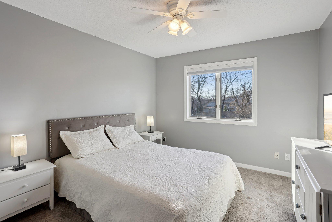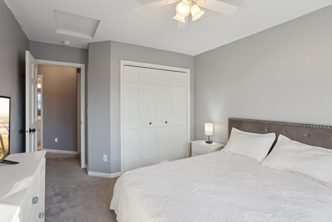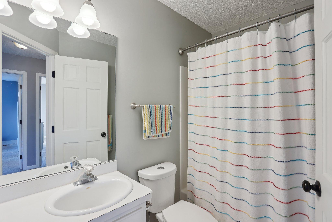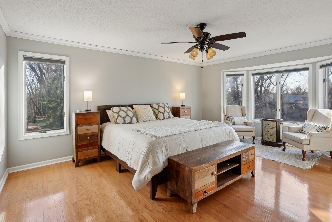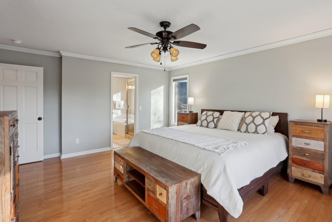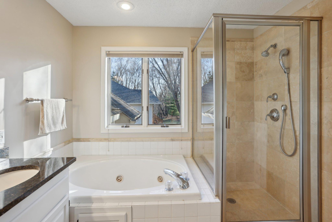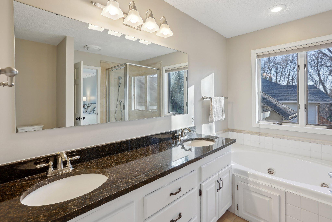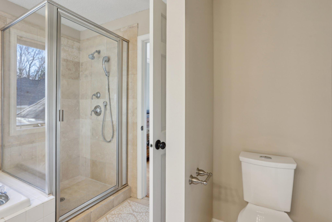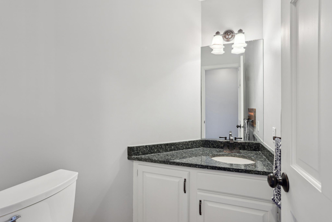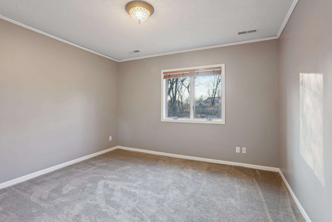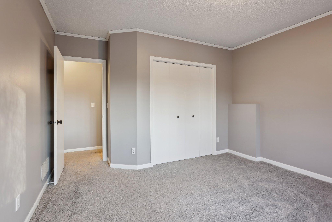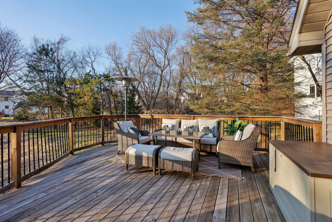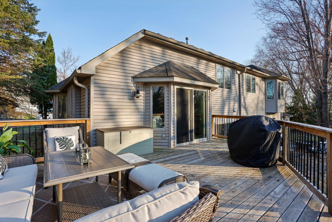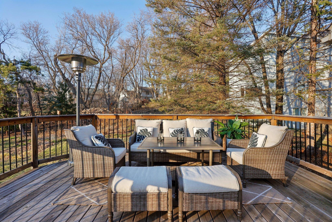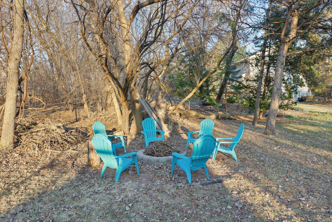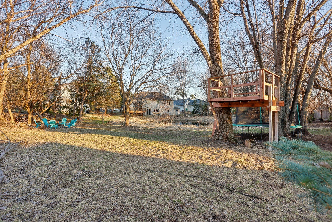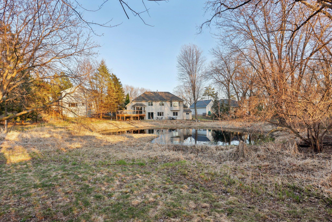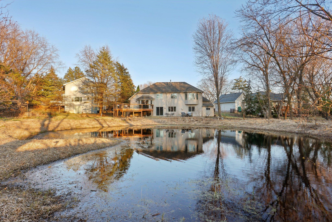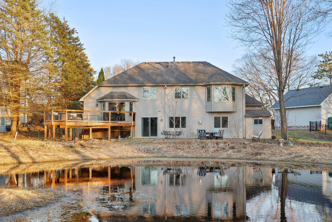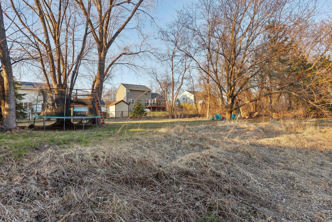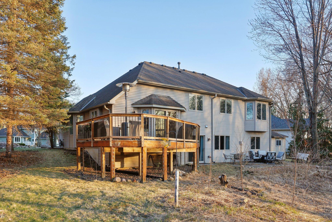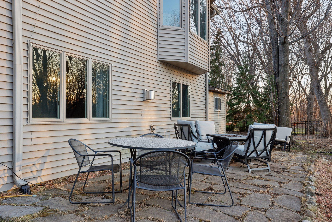9646 BROOKVIEW COURT
9646 Brookview Court, Woodbury, 55125, MN
-
Price: $525,000
-
Status type: For Sale
-
City: Woodbury
-
Neighborhood: Norwood Acres
Bedrooms: 4
Property Size :2600
-
Listing Agent: NST21044,NST104905
-
Property type : Single Family Residence
-
Zip code: 55125
-
Street: 9646 Brookview Court
-
Street: 9646 Brookview Court
Bathrooms: 4
Year: 1994
Listing Brokerage: RE/MAX Advantage Plus
FEATURES
- Refrigerator
- Dryer
- Microwave
- Dishwasher
- Stainless Steel Appliances
DETAILS
Welcome to this beautifully maintained tri-level, four-bedroom, four-bathroom home, perfectly located in a desirable Woodbury neighborhood on 0.8 acres with its own private pond. Thoughtful renovations include new paint on the walls and cabinets. The home has a well-designed layout that provides space and comfort for everyday living and entertaining. Enter into an open and inviting main floor with a two-story foyer. The vaulted living room seamlessly integrates with the dining room, creating an ideal gathering space. The eat-in kitchen features granite countertops and a large island with seating, tile backsplash, plus a newly purchased dishwasher and microwave. The kitchen opens to a spacious deck with stunning views—perfect for enjoying your private wooded backyard. Upstairs, you’ll find three of the four bedrooms and one full bathroom conveniently located on one level, including the spacious master suite with hardwood floors and bow windows. This private retreat features a walk-in closet and a private bathroom with a soaking tub and separate shower. Every room overlooks the backyard and is filled with natural light. The lower level features a cozy gas fireplace, a large living room perfect for movie nights or relaxing weekends, and direct access to the patio and backyard. Whether you’re entertaining or just enjoying a quiet night at home, this space is ready to serve your needs. This level also features a spacious bedroom, bathroom, and a fantastic laundry room with a sliding barn-style door, extra full size refrigerator, washer and dryer. A trail around the pond leads to a treehouse, a large trampoline, and a cozy fire pit. Other features include a three-car garage with ample storage space and a layout that offers flexibility for families of all sizes. With beautiful perennial gardens, this home is situated in a secluded cul-de-sac neighborhood, offering added security for families. The home is close to shopping centers and has several wonderful playgrounds and trails nearby, as well as quick access to I-94. Don't miss your chance to make this Woodbury beauty your next home — schedule your viewing today!
INTERIOR
Bedrooms: 4
Fin ft² / Living Area: 2600 ft²
Below Ground Living: 719ft²
Bathrooms: 4
Above Ground Living: 1881ft²
-
Basement Details: Finished, Full, Storage Space, Walkout,
Appliances Included:
-
- Refrigerator
- Dryer
- Microwave
- Dishwasher
- Stainless Steel Appliances
EXTERIOR
Air Conditioning: Central Air
Garage Spaces: 3
Construction Materials: N/A
Foundation Size: 1746ft²
Unit Amenities:
-
- Deck
Heating System:
-
- Forced Air
ROOMS
| Main | Size | ft² |
|---|---|---|
| Living Room | 15x14 | 225 ft² |
| Dining Room | 14x11 | 196 ft² |
| Kitchen | 15x15 | 225 ft² |
| Foyer | 14x5 | 196 ft² |
| Upper | Size | ft² |
|---|---|---|
| Bedroom 1 | 19x14 | 361 ft² |
| Bedroom 2 | 14x10 | 196 ft² |
| Bedroom 3 | 14x10 | 196 ft² |
| Lower | Size | ft² |
|---|---|---|
| Bedroom 4 | 14x13 | 196 ft² |
| Family Room | 22x17 | 484 ft² |
| Laundry | 11x7 | 121 ft² |
LOT
Acres: N/A
Lot Size Dim.: 48x181x186x109x237
Longitude: 44.9355
Latitude: -92.9104
Zoning: Residential-Single Family
FINANCIAL & TAXES
Tax year: 2025
Tax annual amount: $4,730
MISCELLANEOUS
Fuel System: N/A
Sewer System: City Sewer/Connected
Water System: City Water/Connected
ADITIONAL INFORMATION
MLS#: NST7687451
Listing Brokerage: RE/MAX Advantage Plus

ID: 3545243
Published: April 24, 2025
Last Update: April 24, 2025
Views: 7


