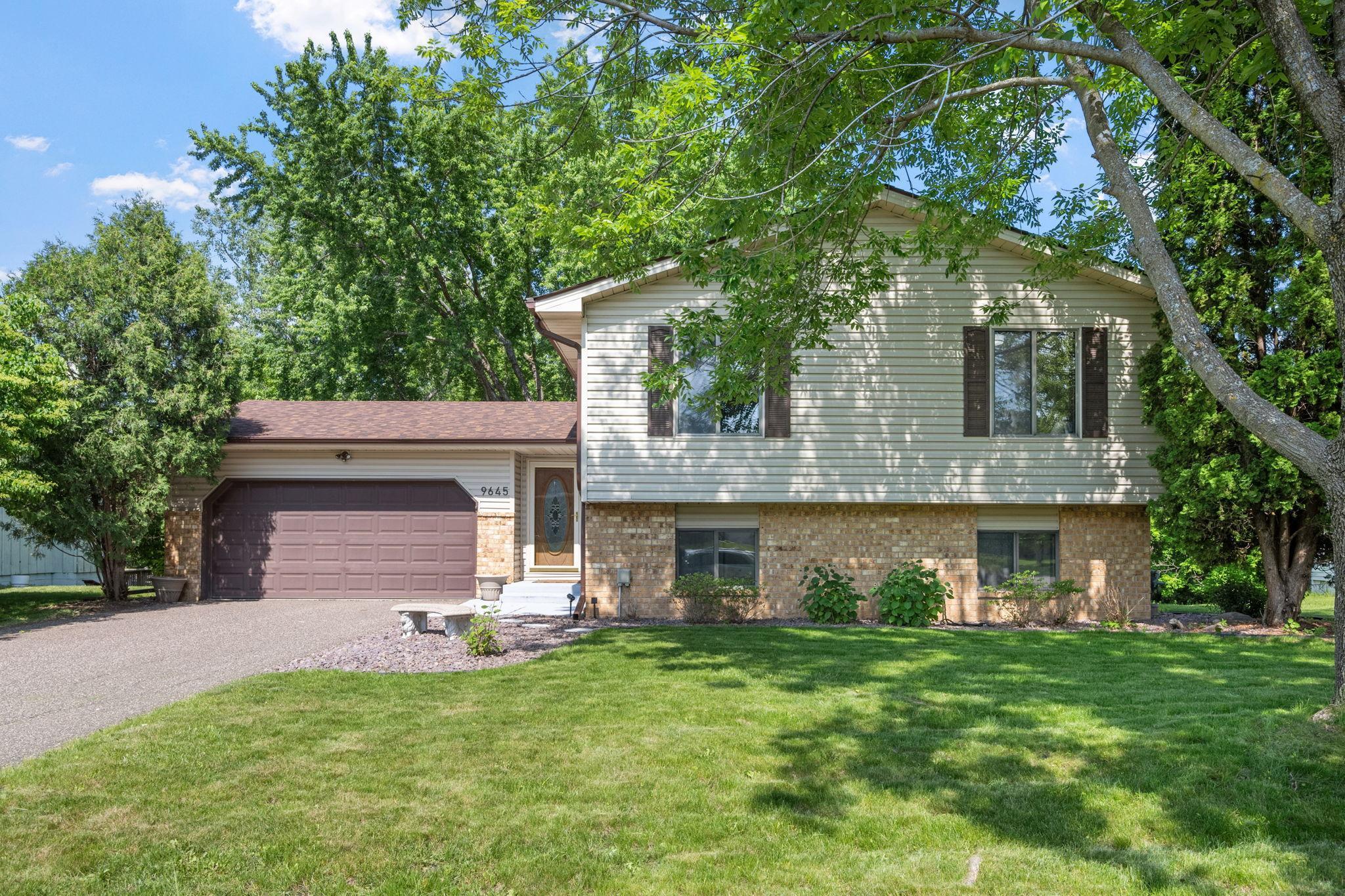9645 GARRISON WAY
9645 Garrison Way, Eden Prairie, 55347, MN
-
Price: $479,000
-
Status type: For Sale
-
City: Eden Prairie
-
Neighborhood: Garrison Forest
Bedrooms: 4
Property Size :1736
-
Listing Agent: NST21589,NST104593
-
Property type : Single Family Residence
-
Zip code: 55347
-
Street: 9645 Garrison Way
-
Street: 9645 Garrison Way
Bathrooms: 2
Year: 1979
Listing Brokerage: Engel & Volkers Minneapolis Downtown
FEATURES
- Range
- Refrigerator
- Washer
- Dryer
- Microwave
- Exhaust Fan
- Dishwasher
- Water Softener Owned
- Disposal
- Humidifier
- Gas Water Heater
DETAILS
Welcome to 9645 Garrison Way, a beautifully updated 4 bed, 2 bath home nestled in Eden Prairie’s desirable Preserve community. This sun-filled residence boasts an open-concept layout that seamlessly connects the living and dining areas to a renovated kitchen with quartz countertops, abundant cabinetry, and a spacious island perfect for entertaining. The vaulted sunroom with skylights offers a bright, inviting retreat overlooking a fully fenced, tree-lined backyard. The walk-out lower level features a cozy family room with a wood-burning fireplace, additional bedrooms, a dedicated office, ample storage, and access to a covered patio. Residents enjoy exclusive access to exceptional community amenities such as a pool, tennis and pickleball courts, playgrounds, walking trails, and more. Roof 2021. Recent updates include fresh paint, new trim, carpeting, and remodeled bathrooms, lighting, outlets, patio, window treatments, making this home a perfect blend of comfort, style, and convenience.
INTERIOR
Bedrooms: 4
Fin ft² / Living Area: 1736 ft²
Below Ground Living: 703ft²
Bathrooms: 2
Above Ground Living: 1033ft²
-
Basement Details: Block, Daylight/Lookout Windows, Drainage System, Finished, Full, Sump Pump, Walkout,
Appliances Included:
-
- Range
- Refrigerator
- Washer
- Dryer
- Microwave
- Exhaust Fan
- Dishwasher
- Water Softener Owned
- Disposal
- Humidifier
- Gas Water Heater
EXTERIOR
Air Conditioning: Central Air
Garage Spaces: 2
Construction Materials: N/A
Foundation Size: 774ft²
Unit Amenities:
-
- Patio
- Kitchen Window
- Deck
- Porch
- Natural Woodwork
- Hardwood Floors
- Sun Room
- Ceiling Fan(s)
- Vaulted Ceiling(s)
- Washer/Dryer Hookup
- Cable
- Skylight
- Kitchen Center Island
- Tile Floors
Heating System:
-
- Forced Air
ROOMS
| Upper | Size | ft² |
|---|---|---|
| Living Room | 14x16 | 196 ft² |
| Sun Room | 10x11 | 100 ft² |
| Kitchen | 11x18 | 121 ft² |
| Bedroom 1 | 11x15 | 121 ft² |
| Bedroom 2 | 14x10 | 196 ft² |
| Deck | 16x15 | 256 ft² |
| Lower | Size | ft² |
|---|---|---|
| Family Room | 13x14 | 169 ft² |
| Bedroom 3 | 11x10 | 121 ft² |
| Bedroom 4 | 11x12 | 121 ft² |
| Office | 14x8 | 196 ft² |
| Patio | 24x11 | 576 ft² |
LOT
Acres: N/A
Lot Size Dim.: 31x32x164x117x205x
Longitude: 44.8324
Latitude: -93.3993
Zoning: Residential-Single Family
FINANCIAL & TAXES
Tax year: 2025
Tax annual amount: $4,577
MISCELLANEOUS
Fuel System: N/A
Sewer System: City Sewer/Connected
Water System: City Water/Connected
ADITIONAL INFORMATION
MLS#: NST7750636
Listing Brokerage: Engel & Volkers Minneapolis Downtown

ID: 3771903
Published: June 11, 2025
Last Update: June 11, 2025
Views: 7






