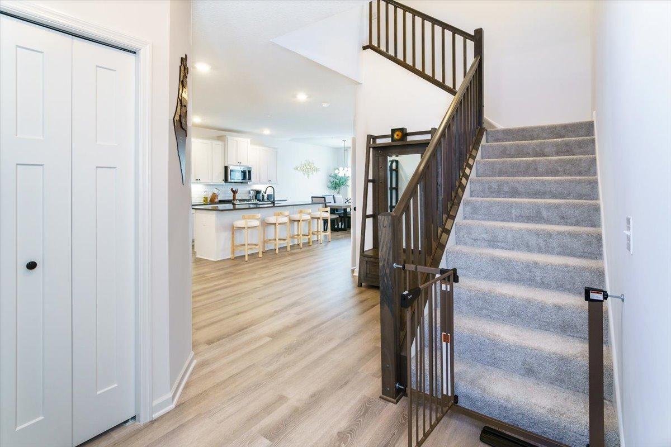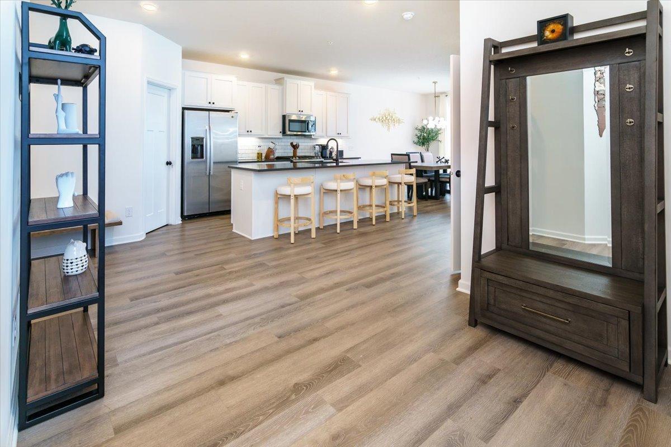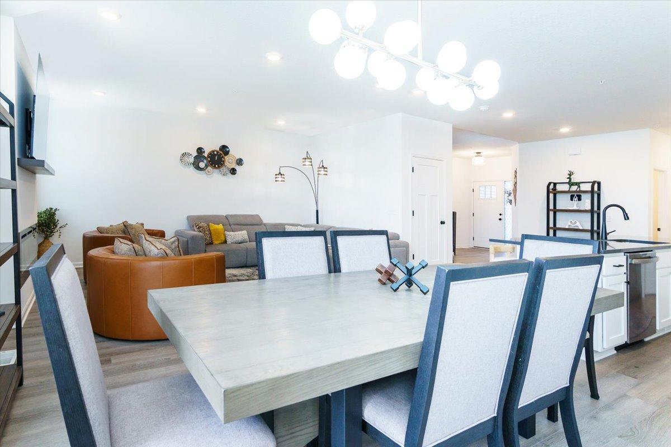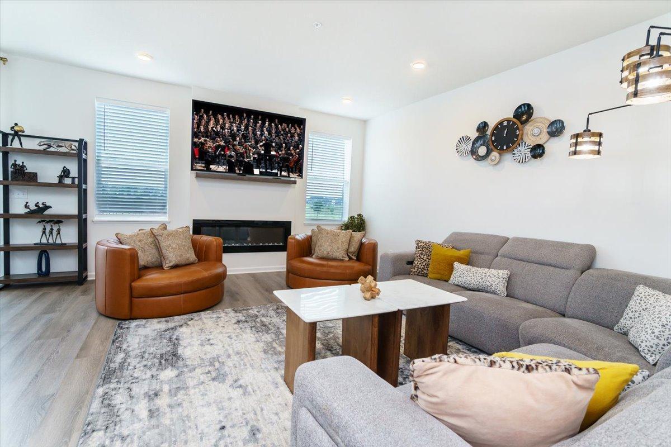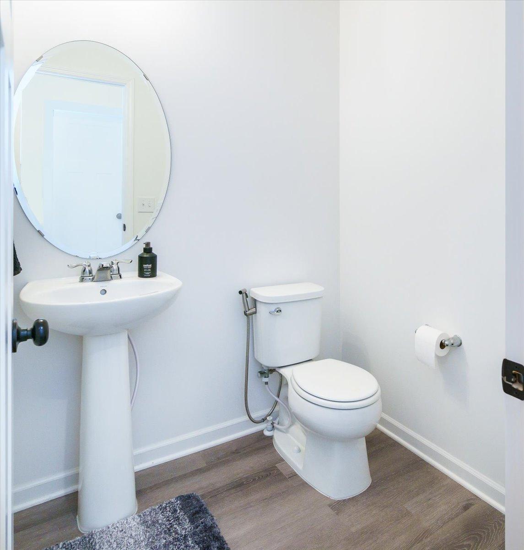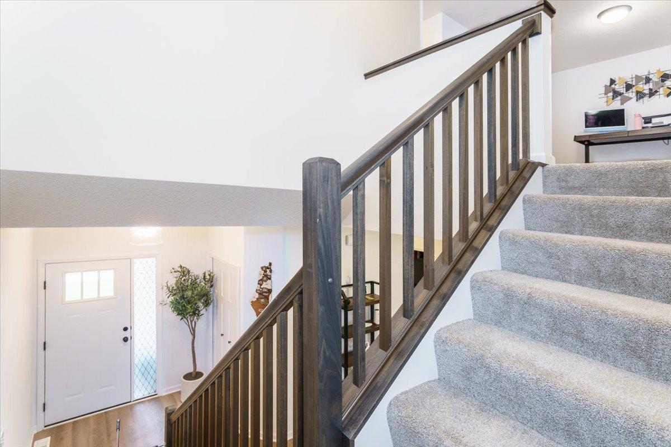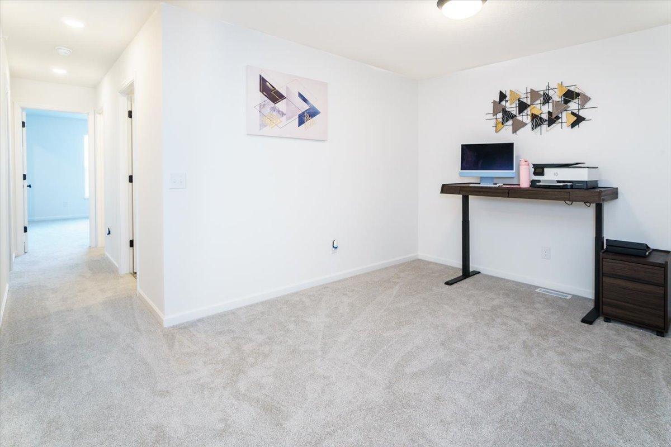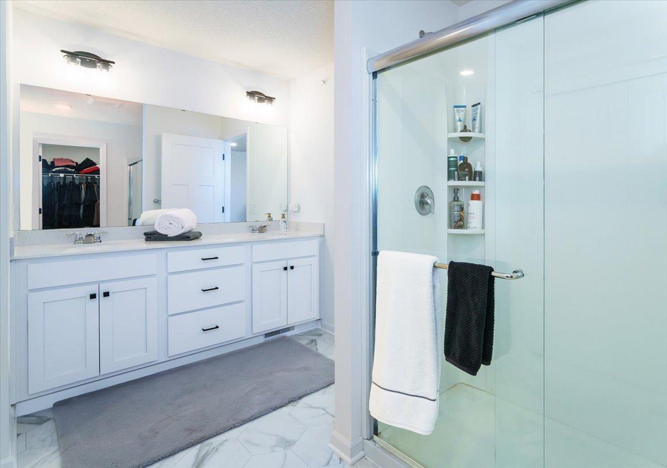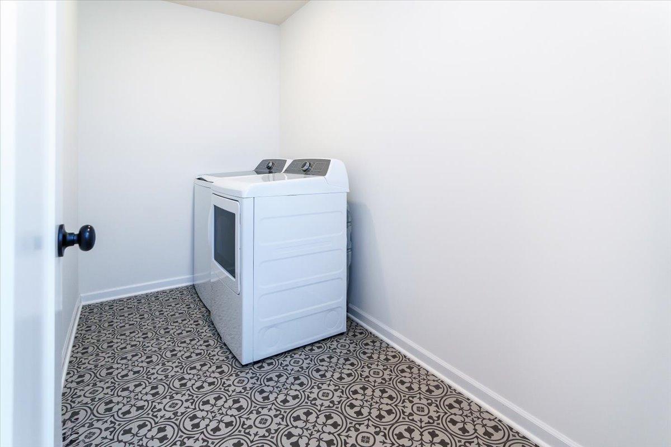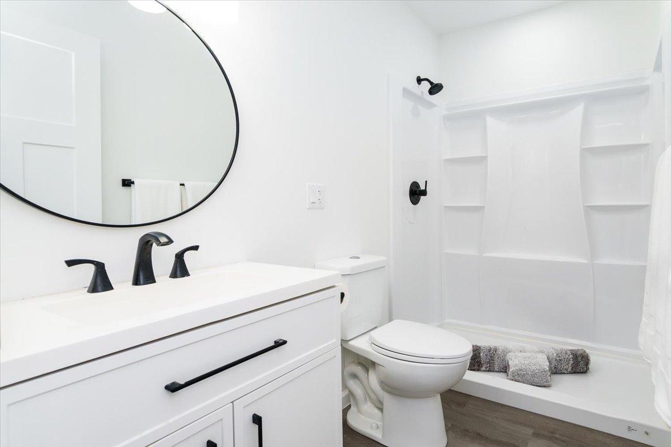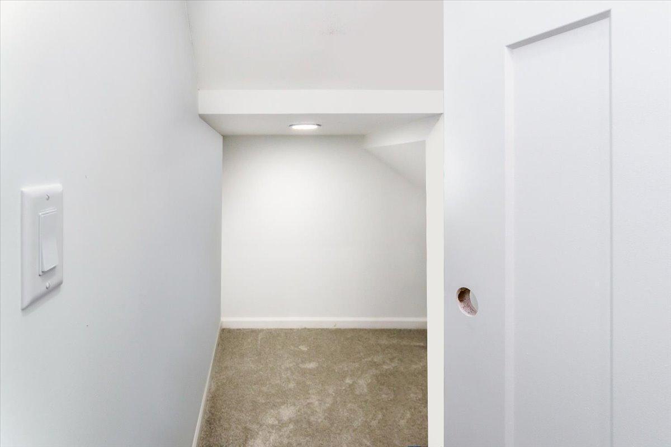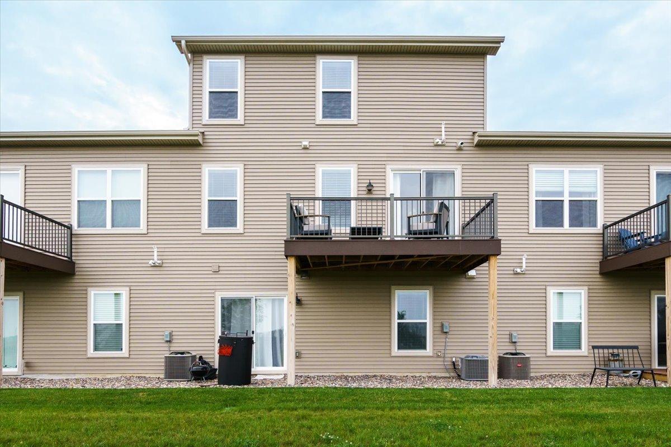9634 65TH STREET
9634 65th Street, Cottage Grove, 55016, MN
-
Price: $489,900
-
Status type: For Sale
-
City: Cottage Grove
-
Neighborhood: Woodward Ponds 3rd Add
Bedrooms: 4
Property Size :3121
-
Listing Agent: NST16256,NST44761
-
Property type : Townhouse Side x Side
-
Zip code: 55016
-
Street: 9634 65th Street
-
Street: 9634 65th Street
Bathrooms: 4
Year: 2023
Listing Brokerage: RE/MAX Results
FEATURES
- Range
- Refrigerator
- Washer
- Dryer
- Microwave
- Exhaust Fan
- Dishwasher
- Water Softener Owned
- Disposal
- Freezer
- Humidifier
- Air-To-Air Exchanger
- Electronic Air Filter
- Gas Water Heater
- ENERGY STAR Qualified Appliances
- Stainless Steel Appliances
DETAILS
Experience luxury living stunning townhome that combines modern elegance with serene pond views. The open main level is perfect for entertaining, featuring a gourmet kitchen with stainless steel appliances, walk-in pantry, beautiful center island, and dining area that opens to a deck with views. A cozy fireplace enhances the inviting living spaces. The upper level, you'll find 3 bedroom's plus a loft, laundry room, a full bath, and a spacious primary suite with walk-in shower and generous closet space. With two fireplace's, high-end finishes, and a setting that overlooks the water, this home is the perfect blend of comfort and sophistication. The recently finished walkout lower level offers a fourth bedroom, stylish wet bar and beverage refrigerator, granite countertops, second fireplace, and amble storage, along with an epoxy finished garage. With it's thoughtful design, elegant finishes, and picturesque views, this home offers the very best in townhome living. Close to Ravine Park, shopping, trails and restaurants.
INTERIOR
Bedrooms: 4
Fin ft² / Living Area: 3121 ft²
Below Ground Living: 844ft²
Bathrooms: 4
Above Ground Living: 2277ft²
-
Basement Details: Drain Tiled, Finished, Full, Concrete, Sump Basket, Sump Pump, Walkout,
Appliances Included:
-
- Range
- Refrigerator
- Washer
- Dryer
- Microwave
- Exhaust Fan
- Dishwasher
- Water Softener Owned
- Disposal
- Freezer
- Humidifier
- Air-To-Air Exchanger
- Electronic Air Filter
- Gas Water Heater
- ENERGY STAR Qualified Appliances
- Stainless Steel Appliances
EXTERIOR
Air Conditioning: Central Air
Garage Spaces: 2
Construction Materials: N/A
Foundation Size: 977ft²
Unit Amenities:
-
Heating System:
-
- Forced Air
ROOMS
| Main | Size | ft² |
|---|---|---|
| Family Room | 17x14 | 289 ft² |
| Kitchen | 13x10 | 169 ft² |
| Pantry (Walk-In) | 5x4 | 25 ft² |
| Informal Dining Room | 11x10 | 121 ft² |
| Deck | 15x8 | 225 ft² |
| Upper | Size | ft² |
|---|---|---|
| Bedroom 1 | 17x14 | 289 ft² |
| Bedroom 2 | 13x13 | 169 ft² |
| Bedroom 3 | 10x10 | 100 ft² |
| Laundry | 10x5 | 100 ft² |
| Loft | 10x9 | 100 ft² |
| Walk In Closet | 10x5 | 100 ft² |
| Lower | Size | ft² |
|---|---|---|
| Bedroom 4 | 13x11 | 169 ft² |
LOT
Acres: N/A
Lot Size Dim.: 85x26x85x26
Longitude: 44.8549
Latitude: -92.9097
Zoning: Residential-Single Family
FINANCIAL & TAXES
Tax year: 2025
Tax annual amount: $5,088
MISCELLANEOUS
Fuel System: N/A
Sewer System: City Sewer/Connected
Water System: City Water/Connected
ADDITIONAL INFORMATION
MLS#: NST7799326
Listing Brokerage: RE/MAX Results

ID: 4112099
Published: September 16, 2025
Last Update: September 16, 2025
Views: 46


