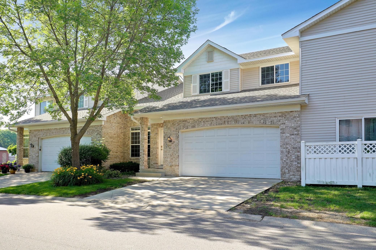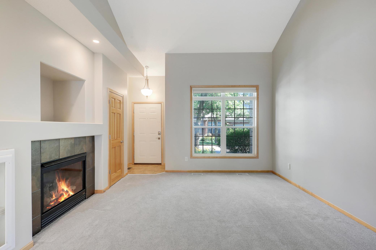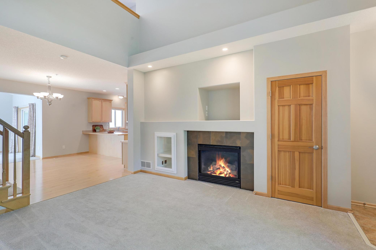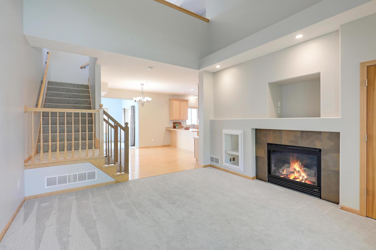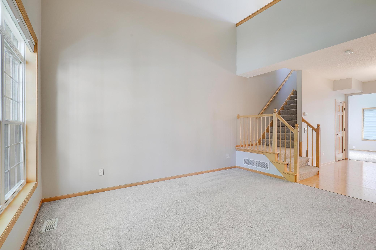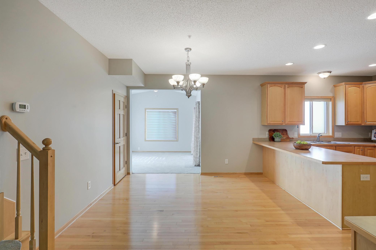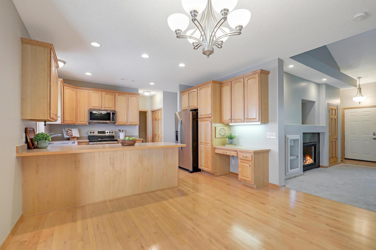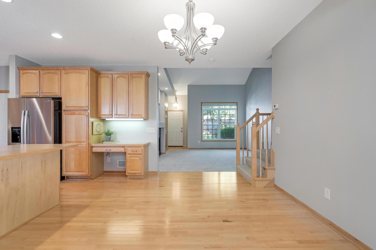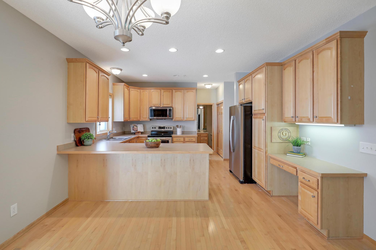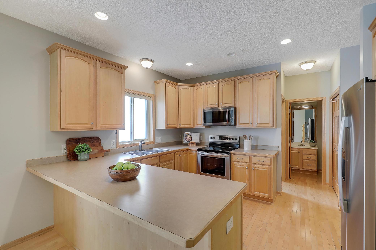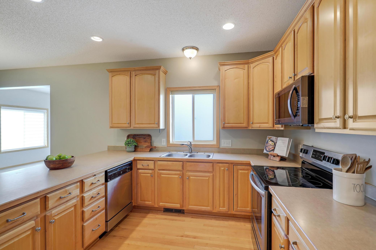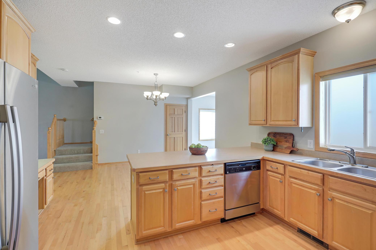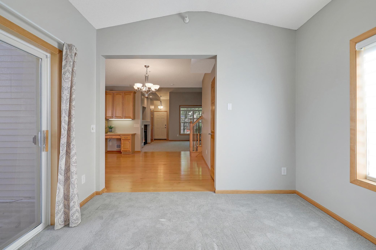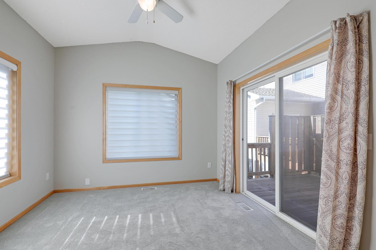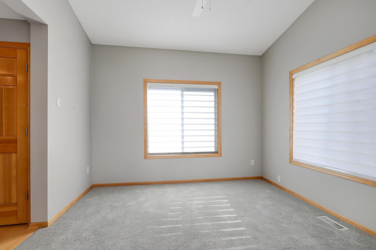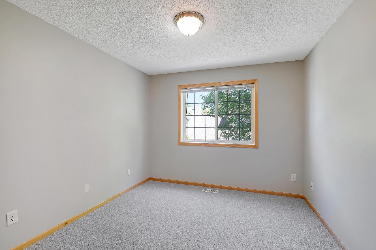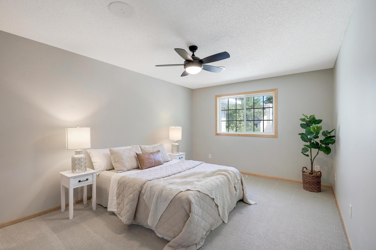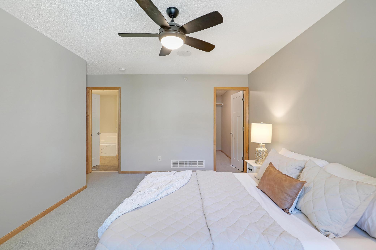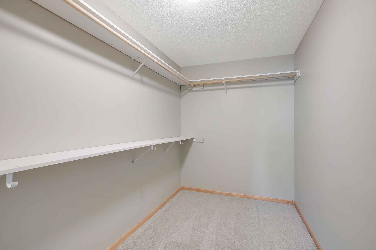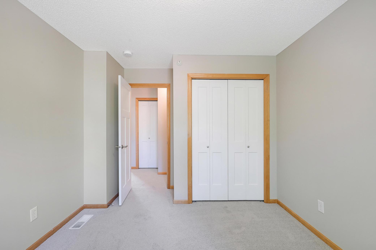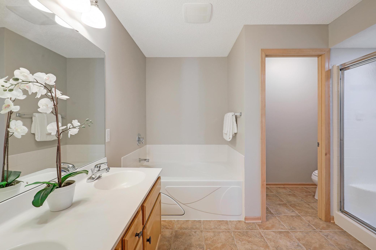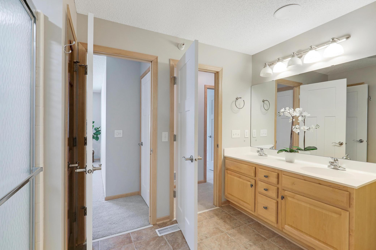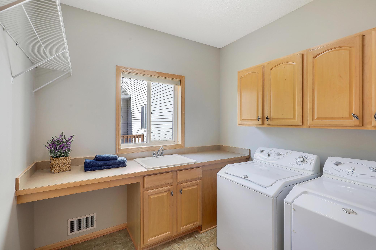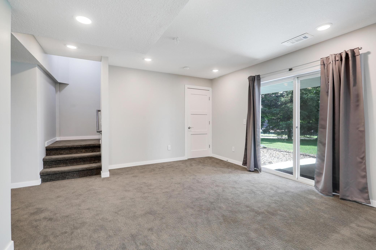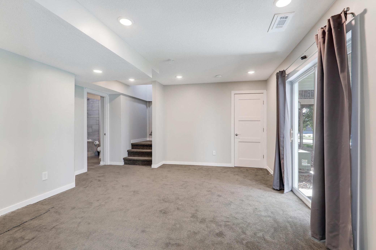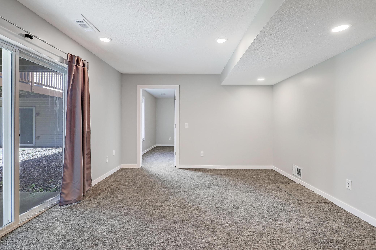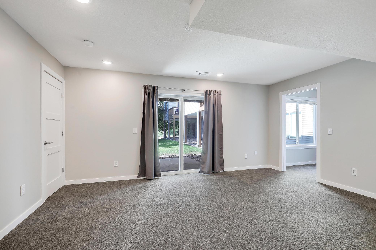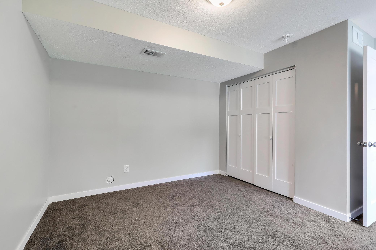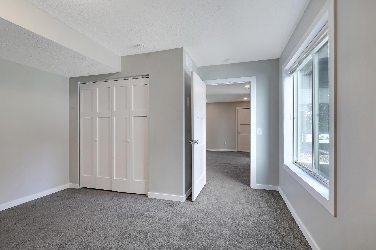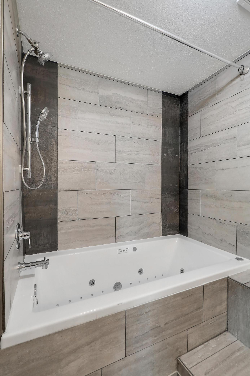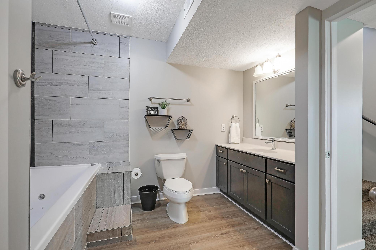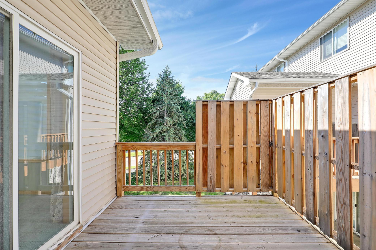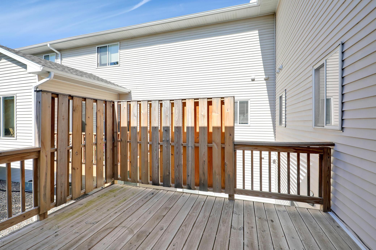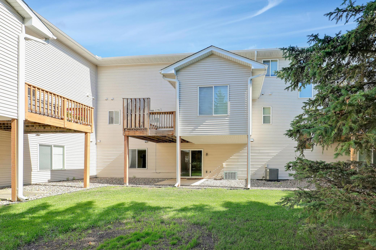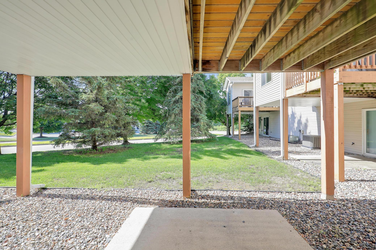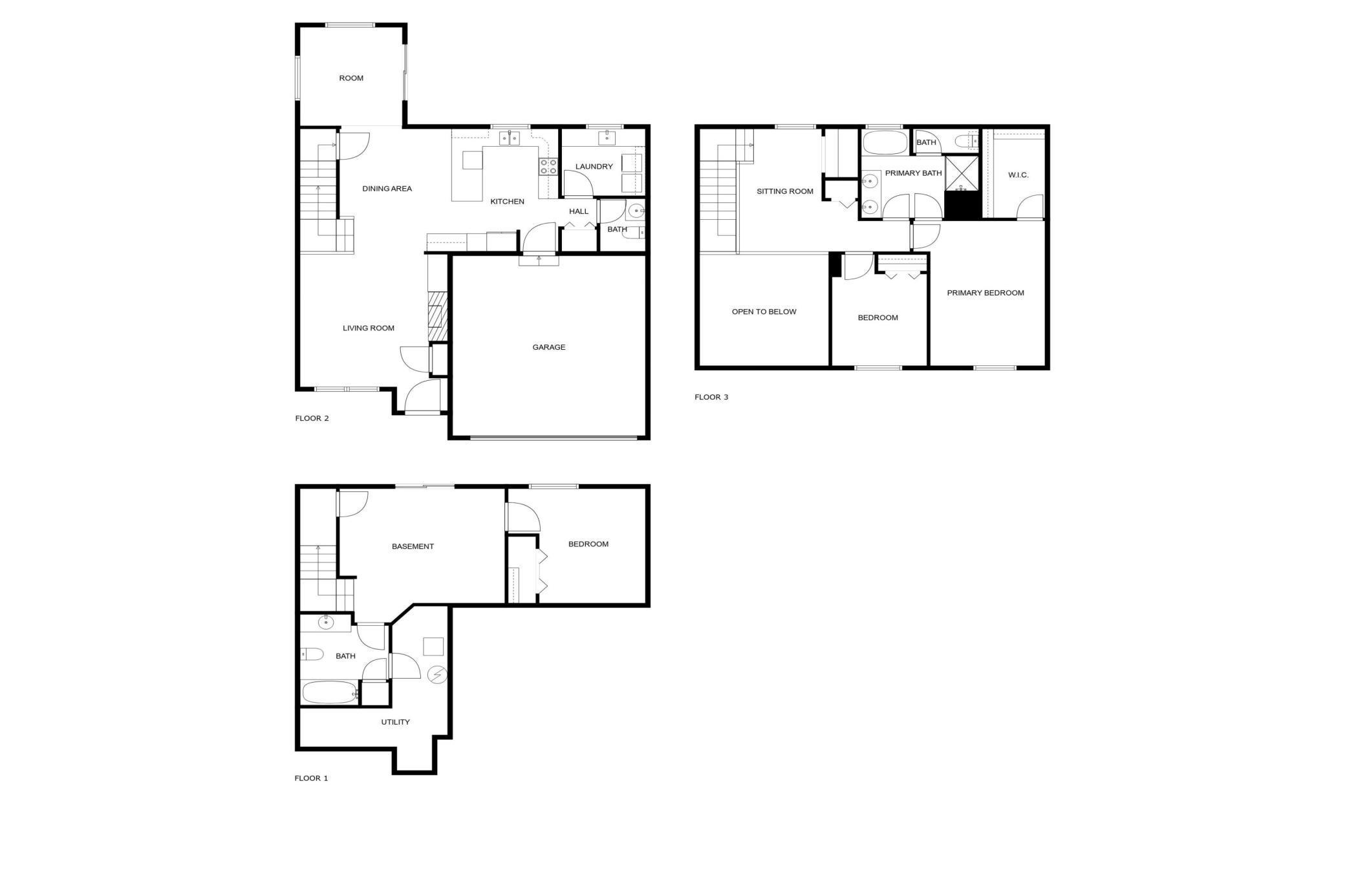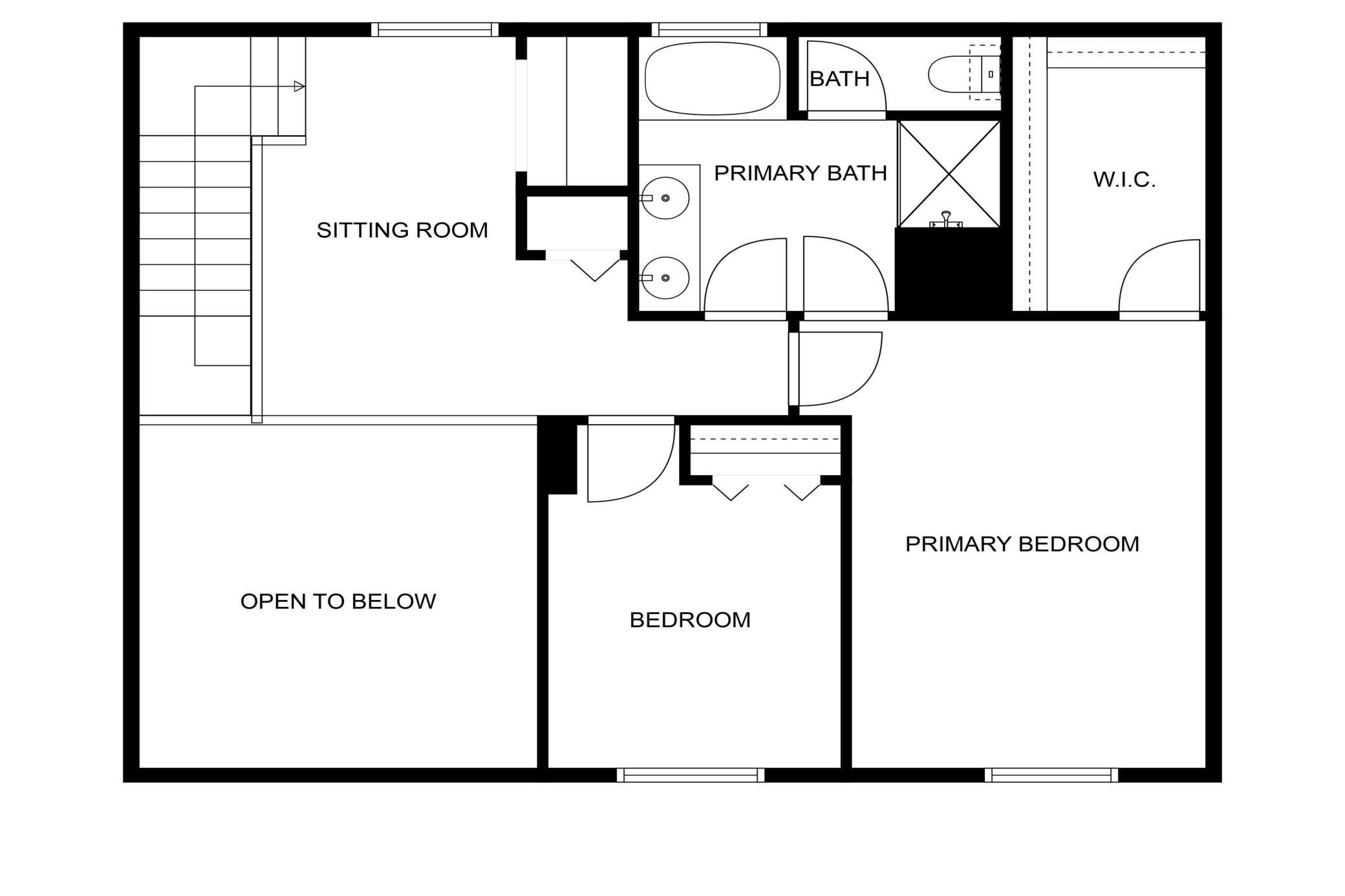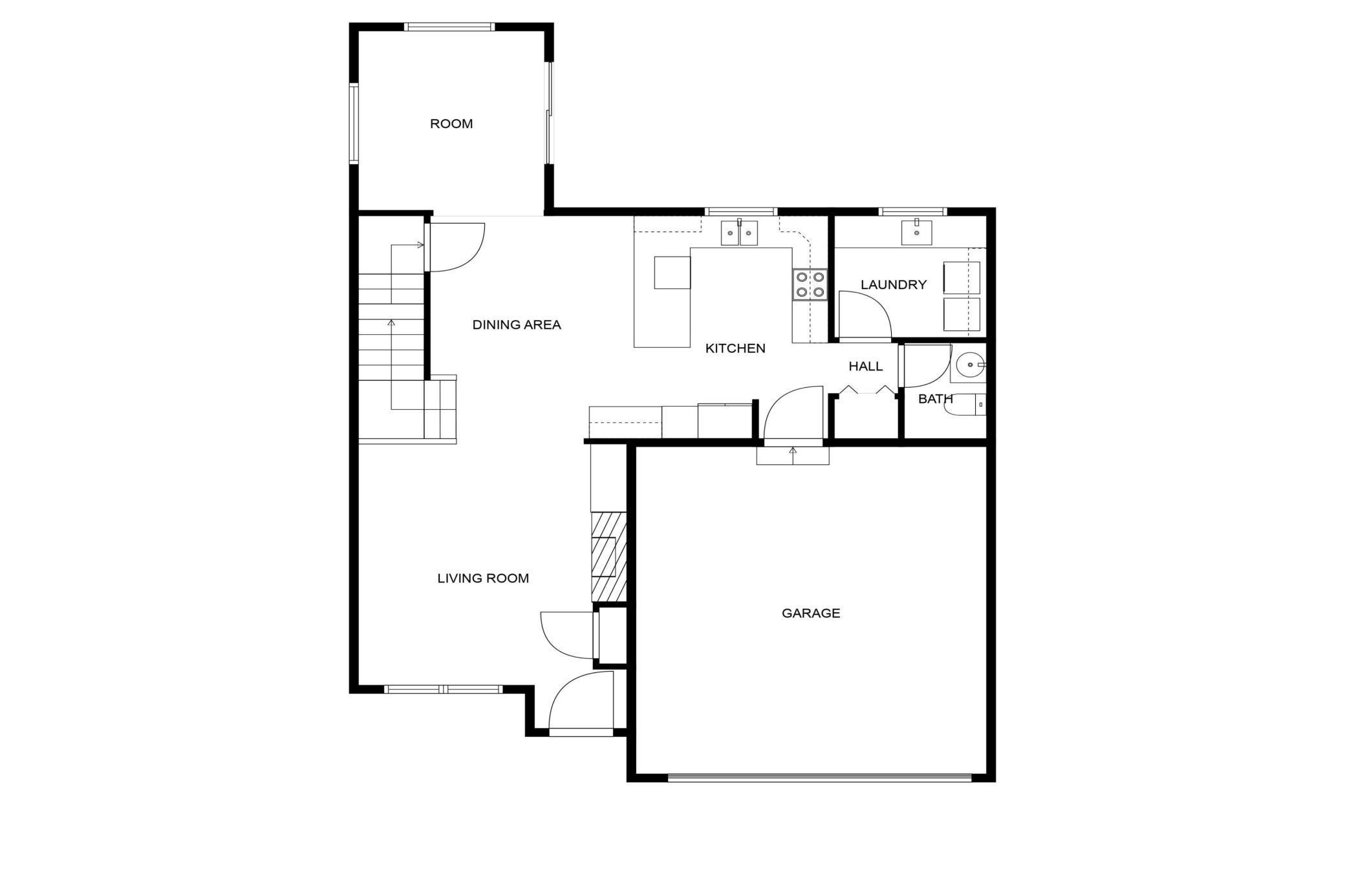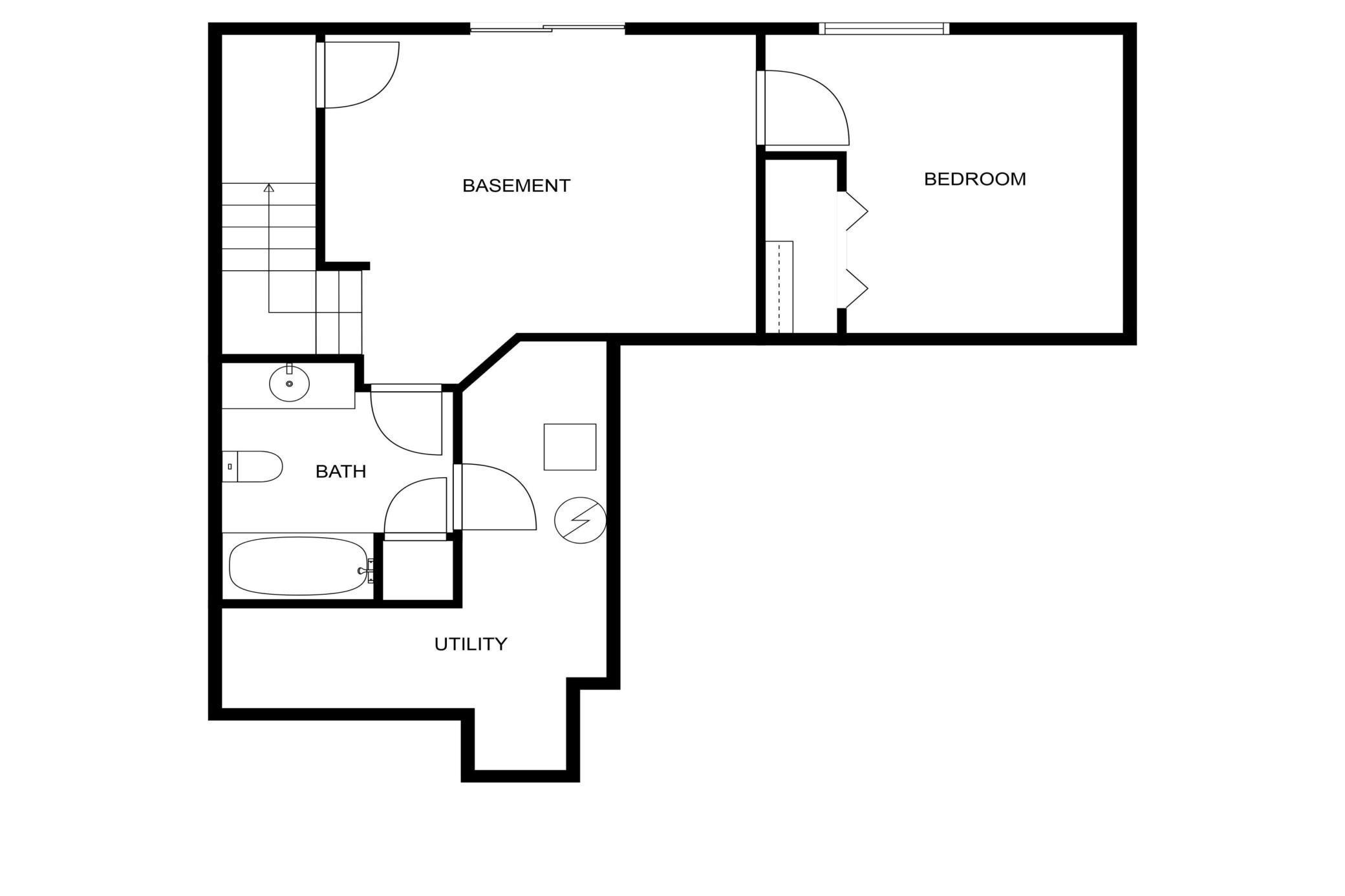9633 BELMONT LANE
9633 Belmont Lane, Eden Prairie, 55347, MN
-
Price: $385,000
-
Status type: For Sale
-
City: Eden Prairie
-
Neighborhood: Cic 1006 Bluff Country Village Con
Bedrooms: 3
Property Size :2286
-
Listing Agent: NST16230,NST107581
-
Property type : Townhouse Side x Side
-
Zip code: 55347
-
Street: 9633 Belmont Lane
-
Street: 9633 Belmont Lane
Bathrooms: 3
Year: 2003
Listing Brokerage: RE/MAX Results
FEATURES
- Range
- Refrigerator
- Washer
- Dryer
- Microwave
- Dishwasher
- Stainless Steel Appliances
DETAILS
Rare opportunity in a desirable Eden Prairie townhome community! This beautifully maintained and spacious home offers comfort, convenience, and modern living in a prime location with easy access to Highway 169. The inviting living room features vaulted ceilings, expansive windows that flood the space with natural light, and a cozy gas fireplace. The kitchen includes hardwood floors, ample cabinetry, and flows seamlessly into a generous dining area. Just off the dining space, enjoy a bright sunroom that leads to a private deck. A convenient main-level half bath and a full laundry room completes the main floor. Upstairs, you'll find a large full bathroom with a separate shower and soaking tub, a spacious primary bedroom with a walk-in closet, an additional bedroom, and a versatile loft space—great for a home office, gaming setup, or hobby room. The finished walk-out lower level adds even more living space with a cozy family room, an additional bedroom, and a full bathroom. Additional highlights include a newer roof, and a two-car attached garage. Check out the Matterport tour to virtually walk through this stunning home. This one truly has it all!
INTERIOR
Bedrooms: 3
Fin ft² / Living Area: 2286 ft²
Below Ground Living: 500ft²
Bathrooms: 3
Above Ground Living: 1786ft²
-
Basement Details: Daylight/Lookout Windows, Finished, Full, Walkout,
Appliances Included:
-
- Range
- Refrigerator
- Washer
- Dryer
- Microwave
- Dishwasher
- Stainless Steel Appliances
EXTERIOR
Air Conditioning: Central Air
Garage Spaces: 2
Construction Materials: N/A
Foundation Size: 790ft²
Unit Amenities:
-
- Patio
- Kitchen Window
- Deck
- Porch
- Sun Room
- Ceiling Fan(s)
- Walk-In Closet
- Vaulted Ceiling(s)
- Washer/Dryer Hookup
- In-Ground Sprinkler
- Primary Bedroom Walk-In Closet
Heating System:
-
- Forced Air
ROOMS
| Main | Size | ft² |
|---|---|---|
| Living Room | 16x14 | 256 ft² |
| Kitchen | 14x11 | 196 ft² |
| Dining Room | 14x11 | 196 ft² |
| Upper | Size | ft² |
|---|---|---|
| Bedroom 1 | 16x11 | 256 ft² |
| Bedroom 2 | 11x10 | 121 ft² |
| Lower | Size | ft² |
|---|---|---|
| Bedroom 3 | 11x13 | 121 ft² |
| Family Room | 17x13 | 289 ft² |
LOT
Acres: N/A
Lot Size Dim.: 00
Longitude: 44.8216
Latitude: -93.4003
Zoning: Residential-Single Family
FINANCIAL & TAXES
Tax year: 2025
Tax annual amount: $3,672
MISCELLANEOUS
Fuel System: N/A
Sewer System: City Sewer/Connected
Water System: City Water/Connected
ADDITIONAL INFORMATION
MLS#: NST7766485
Listing Brokerage: RE/MAX Results

ID: 3877166
Published: July 11, 2025
Last Update: July 11, 2025
Views: 4


