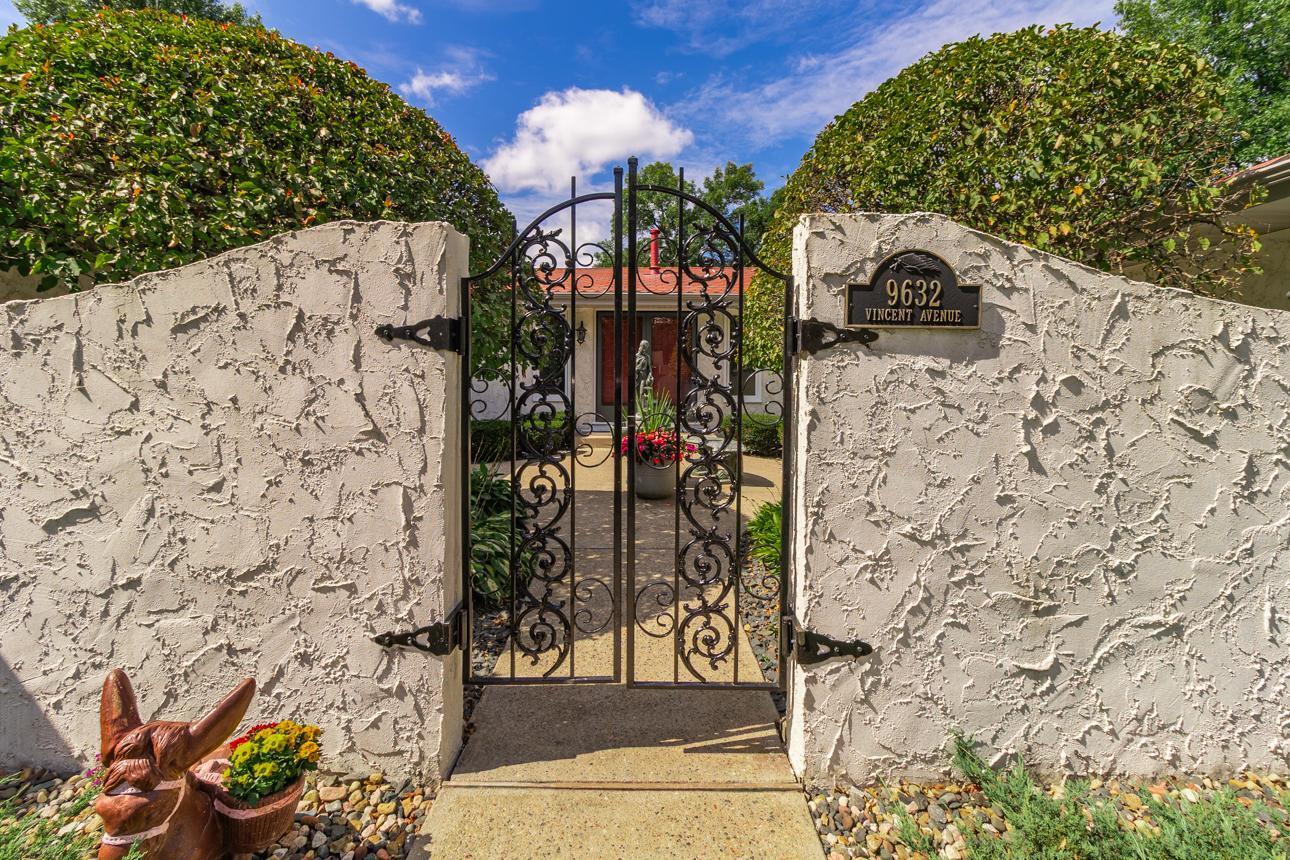9632 VINCENT AVENUE
9632 Vincent Avenue, Minneapolis (Bloomington), 55431, MN
-
Price: $480,000
-
Status type: For Sale
-
Neighborhood: Southbrook 4th Add
Bedrooms: 3
Property Size :2427
-
Listing Agent: NST16488,NST97608
-
Property type : Single Family Residence
-
Zip code: 55431
-
Street: 9632 Vincent Avenue
-
Street: 9632 Vincent Avenue
Bathrooms: 3
Year: 1968
Listing Brokerage: Edina Realty, Inc.
FEATURES
- Range
- Refrigerator
- Washer
- Dryer
- Microwave
- Dishwasher
- Disposal
- Humidifier
- Gas Water Heater
- Stainless Steel Appliances
DETAILS
LOCATION! LOCATION! charming U-shaped ranch in the heart of West Bloomington with no thru traffic. This home has a unique, private, courtyard front entrance with a water fountain feature. It also features a spacious deck with an attached 3-season Gazebo... perfect for relaxing with family or entertaining guests rain or shine. Inside, the main floor features an eat-in kitchen, a large dining room and a cozy family room with a wood burning fireplace seamlessly connecting the 2 spaces. Three bedrooms are conveniently located on the main level, including a primary suite with a walk-in closet and a private ensuite 3/4 bathroom. There is also a full bath on the main level. The lower level offers a generous family room with a wood-burning fireplace, a billiards area and a full-size wet bar... ideal for entertaining. A half bath and two partially finished storage rooms provide endless possibilities for expansion, including potential for additional bedroom to build instant equity. This home has been lovingly cared for by the same family for nearly 50 years. It's now ready for your personal touch and is priced with updates in mind. Don't miss this rare opportunity to own a piece of Southbrook!
INTERIOR
Bedrooms: 3
Fin ft² / Living Area: 2427 ft²
Below Ground Living: 809ft²
Bathrooms: 3
Above Ground Living: 1618ft²
-
Basement Details: Block, Finished, Full, Partially Finished, Storage Space,
Appliances Included:
-
- Range
- Refrigerator
- Washer
- Dryer
- Microwave
- Dishwasher
- Disposal
- Humidifier
- Gas Water Heater
- Stainless Steel Appliances
EXTERIOR
Air Conditioning: Central Air
Garage Spaces: 2
Construction Materials: N/A
Foundation Size: 1618ft²
Unit Amenities:
-
- Deck
- Ceiling Fan(s)
- Walk-In Closet
- Wet Bar
- Tile Floors
- Main Floor Primary Bedroom
- Primary Bedroom Walk-In Closet
Heating System:
-
- Forced Air
ROOMS
| Main | Size | ft² |
|---|---|---|
| Kitchen | 15x9 | 225 ft² |
| Dining Room | 20x12 | 400 ft² |
| Family Room | 18x12'6 | 225 ft² |
| Bedroom 1 | 14'6x12 | 211.7 ft² |
| Bedroom 2 | 14x11 | 196 ft² |
| Bedroom 3 | 13x12 | 169 ft² |
| Deck | 24x12 | 576 ft² |
| Gazebo | 12x10 | 144 ft² |
| Lower | Size | ft² |
|---|---|---|
| Amusement Room | 30x12 | 900 ft² |
| Bar/Wet Bar Room | 18x10 | 324 ft² |
| Laundry | 19x10 | 361 ft² |
| Storage | 29x12'10 | 372.17 ft² |
LOT
Acres: N/A
Lot Size Dim.: N/A
Longitude: 44.8298
Latitude: -93.3148
Zoning: Residential-Single Family
FINANCIAL & TAXES
Tax year: 2025
Tax annual amount: $5,628
MISCELLANEOUS
Fuel System: N/A
Sewer System: City Sewer/Connected
Water System: City Water/Connected
ADDITIONAL INFORMATION
MLS#: NST7797647
Listing Brokerage: Edina Realty, Inc.

ID: 4083606
Published: September 06, 2025
Last Update: September 06, 2025
Views: 8






