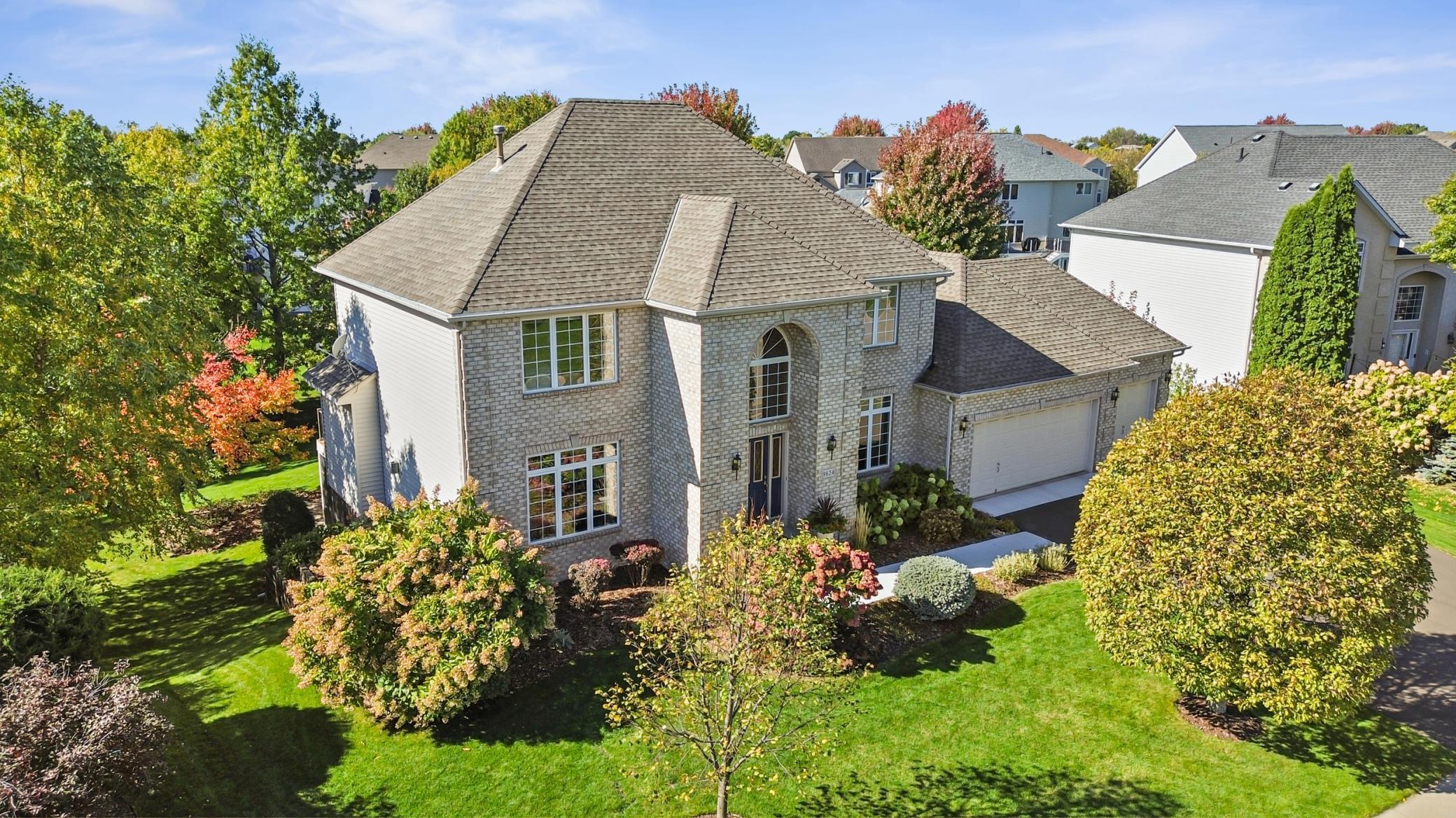9624 JONATHAN LANE
9624 Jonathan Lane, Eden Prairie, 55347, MN
-
Price: $775,000
-
Status type: For Sale
-
City: Eden Prairie
-
Neighborhood: Oakparke Estates
Bedrooms: 5
Property Size :3990
-
Listing Agent: NST49293,NST103952
-
Property type : Single Family Residence
-
Zip code: 55347
-
Street: 9624 Jonathan Lane
-
Street: 9624 Jonathan Lane
Bathrooms: 4
Year: 2000
Listing Brokerage: Compass
DETAILS
Step inside this beautifully maintained Eden Prairie home, where comfort, style, and function all come together. The open-concept main level offers great flow for everyday living and entertaining, featuring a spacious kitchen with ample prep space and a large laundry room that makes daily routines a breeze. You’ll love the cozy gas fireplaces and brand-new carpet upper level that adds warmth and a fresh feel throughout the home. Step outside to your maintenance-free deck, complete with a built-in grill, perfect for weekend gatherings and summer dinners under the stars. The walkout lower level opens to a large, flat backyard, ideal for games, gardens, or simply relaxing. Large wet bar with dishwasher in lower level for game days. The awesome covered porch below is hot tub ready and provides even more space to unwind year-round. An oversized three car garage offers plenty of room for vehicles, tools, and hobbies, featuring storage and a designated working area that every three car garage needs. Inside, the home includes multiple office spaces for work or study, plus a dedicated woodcrafting room that can easily serve as a fifth bedroom. Living in Eden Prairie means enjoying top-rated schools, scenic parks, fun splash pads and beaches and an unbeatable community feel. With miles of trails, nearby shopping, and easy highway access, it’s easy to see why so many love calling this city home.
INTERIOR
Bedrooms: 5
Fin ft² / Living Area: 3990 ft²
Below Ground Living: 1275ft²
Bathrooms: 4
Above Ground Living: 2715ft²
-
Basement Details: Finished, Tile Shower, Tray Ceiling(s), Walkout,
Appliances Included:
-
EXTERIOR
Air Conditioning: Central Air
Garage Spaces: 3
Construction Materials: N/A
Foundation Size: 1457ft²
Unit Amenities:
-
Heating System:
-
- Forced Air
ROOMS
| Main | Size | ft² |
|---|---|---|
| Kitchen | 15x13 | 225 ft² |
| Family Room | 19x15 | 361 ft² |
| Dining Room | 11x9 | 121 ft² |
| Dining Room | 13x13 | 169 ft² |
| Living Room | 13x13 | 169 ft² |
| Laundry | 8x7 | 64 ft² |
| Deck | 19x12 | 361 ft² |
| Foyer | 12x12 | 144 ft² |
| Upper | Size | ft² |
|---|---|---|
| Bedroom 1 | 18x13 | 324 ft² |
| Primary Bathroom | 14x13 | 196 ft² |
| Walk In Closet | 10x6 | 100 ft² |
| Bedroom 2 | 12x10 | 144 ft² |
| Bedroom 3 | 12x10 | 144 ft² |
| Bedroom 4 | 13x11 | 169 ft² |
| Lower | Size | ft² |
|---|---|---|
| Family Room | 16x15 | 256 ft² |
| Porch | 19x12 | 361 ft² |
| Game Room | 11x9 | 121 ft² |
| Bar/Wet Bar Room | 11x10 | 121 ft² |
| Bedroom 5 | 13x12 | 169 ft² |
| Study | 6x5 | 36 ft² |
LOT
Acres: N/A
Lot Size Dim.: NE 89X152X132X147
Longitude: 44.8283
Latitude: -93.5017
Zoning: Residential-Single Family
FINANCIAL & TAXES
Tax year: 2025
Tax annual amount: $9,076
MISCELLANEOUS
Fuel System: N/A
Sewer System: City Sewer/Connected
Water System: City Water/Connected
ADDITIONAL INFORMATION
MLS#: NST7813627
Listing Brokerage: Compass

ID: 4291053
Published: November 12, 2025
Last Update: November 12, 2025
Views: 2






