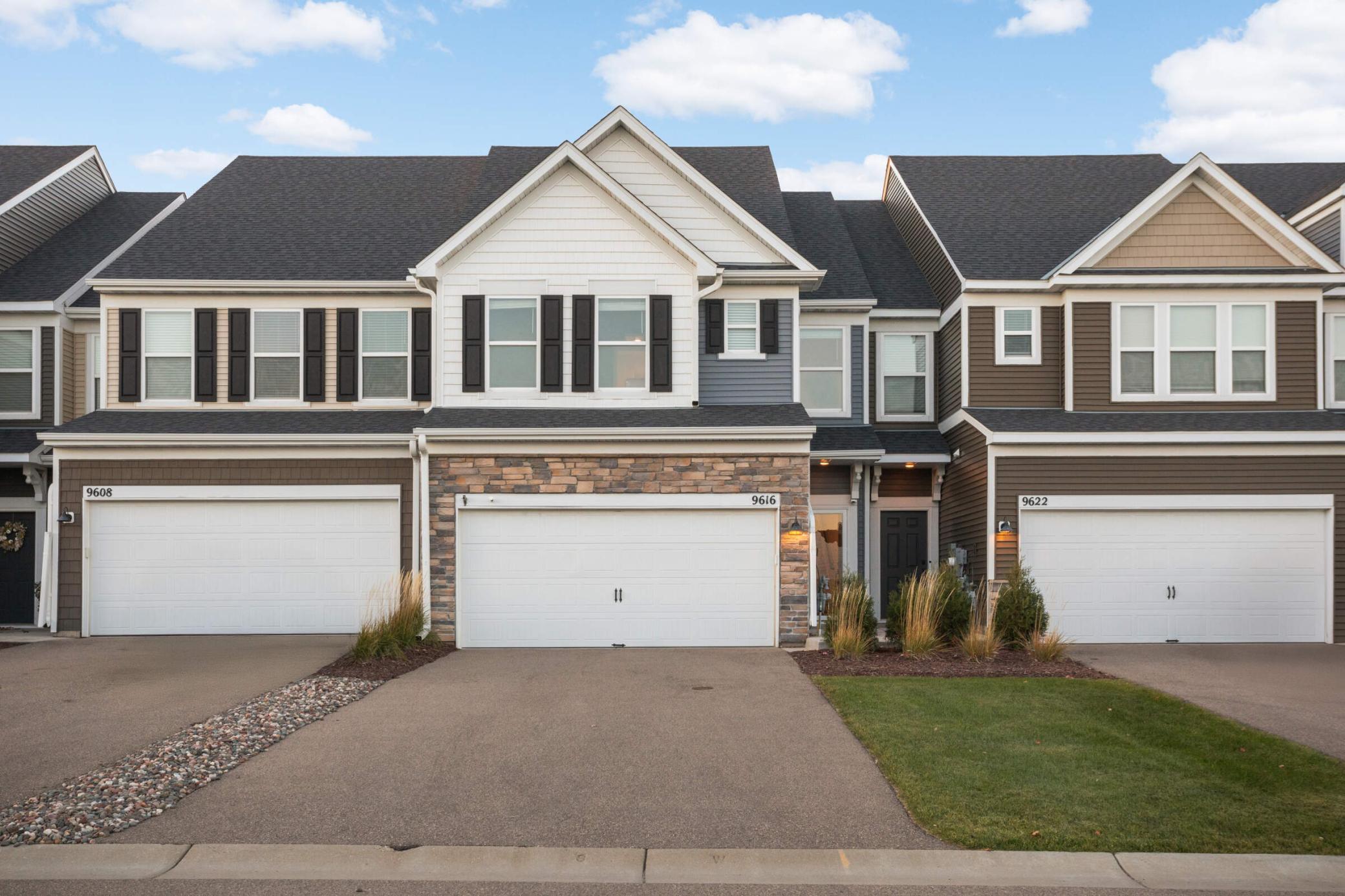9616 4TH STREET
9616 4th Street, Lake Elmo, 55042, MN
-
Price: $445,000
-
Status type: For Sale
-
City: Lake Elmo
-
Neighborhood: Union Park
Bedrooms: 3
Property Size :1855
-
Listing Agent: NST26321,NST102779
-
Property type : Townhouse Side x Side
-
Zip code: 55042
-
Street: 9616 4th Street
-
Street: 9616 4th Street
Bathrooms: 3
Year: 2022
Listing Brokerage: VIBE Realty
FEATURES
- Range
- Refrigerator
- Washer
- Dryer
- Microwave
- Dishwasher
- Water Softener Owned
- Freezer
- Air-To-Air Exchanger
- Gas Water Heater
- Stainless Steel Appliances
DETAILS
Welcome to 9616 4th St N! This is a beautifully maintained, top-tier model townhome in the heart of Lake Elmo is a 3-bedroom, 3-bath home that offers a thoughtful two-level layout with stylish upgrades and smart functionality throughout. The open-concept main level features a striking kitchen with a new granite backsplash, range, and upgraded pantry shelving, all centered around a spacious island perfect for cooking and entertaining. The bright living area includes large new windows and a versatile bonus nook ideal for an office, reading space, or sunroom. A new smart thermostat adds comfort and efficiency. Upstairs, plush new carpet runs throughout all three bedrooms. The primary suite impresses with a walk-in shower, dual sinks, and a custom-organized walk-in closet. The heated two-car garage has been freshly painted, includes an EV charger, and was thoughtfully converted into a home gym. Recent updates like professionally installed gutters and a new Andersen storm door offer added peace of mind. Situated near Lake Elmo Regional Park and just minutes from restaurants, shopping, and recreation, this smoke-free, pet-free, and shoes-free home combines pride of ownership with an unbeatable location.
INTERIOR
Bedrooms: 3
Fin ft² / Living Area: 1855 ft²
Below Ground Living: N/A
Bathrooms: 3
Above Ground Living: 1855ft²
-
Basement Details: None,
Appliances Included:
-
- Range
- Refrigerator
- Washer
- Dryer
- Microwave
- Dishwasher
- Water Softener Owned
- Freezer
- Air-To-Air Exchanger
- Gas Water Heater
- Stainless Steel Appliances
EXTERIOR
Air Conditioning: Central Air
Garage Spaces: 2
Construction Materials: N/A
Foundation Size: 917ft²
Unit Amenities:
-
- Patio
- Walk-In Closet
- Washer/Dryer Hookup
- Indoor Sprinklers
- Cable
- Kitchen Center Island
- Primary Bedroom Walk-In Closet
Heating System:
-
- Forced Air
ROOMS
| Upper | Size | ft² |
|---|---|---|
| Bedroom 1 | 12'8" x 12'7" | 159.39 ft² |
| Bedroom 2 | 11'6" x 11'3" | 129.38 ft² |
| Bedroom 3 | 11'4" x 11'3" | 127.5 ft² |
| Main | Size | ft² |
|---|---|---|
| Sun Room | 10'1" x 10' | 100.83 ft² |
| Living Room | 14'10" x 12'10" | 190.36 ft² |
| Kitchen | 13' x 12' | 156 ft² |
LOT
Acres: N/A
Lot Size Dim.: common
Longitude: 44.9519
Latitude: -92.9121
Zoning: Residential-Single Family
FINANCIAL & TAXES
Tax year: 2025
Tax annual amount: $3,485
MISCELLANEOUS
Fuel System: N/A
Sewer System: City Sewer/Connected
Water System: City Water/Connected
ADDITIONAL INFORMATION
MLS#: NST7824005
Listing Brokerage: VIBE Realty

ID: 4280748
Published: November 06, 2025
Last Update: November 06, 2025
Views: 1






