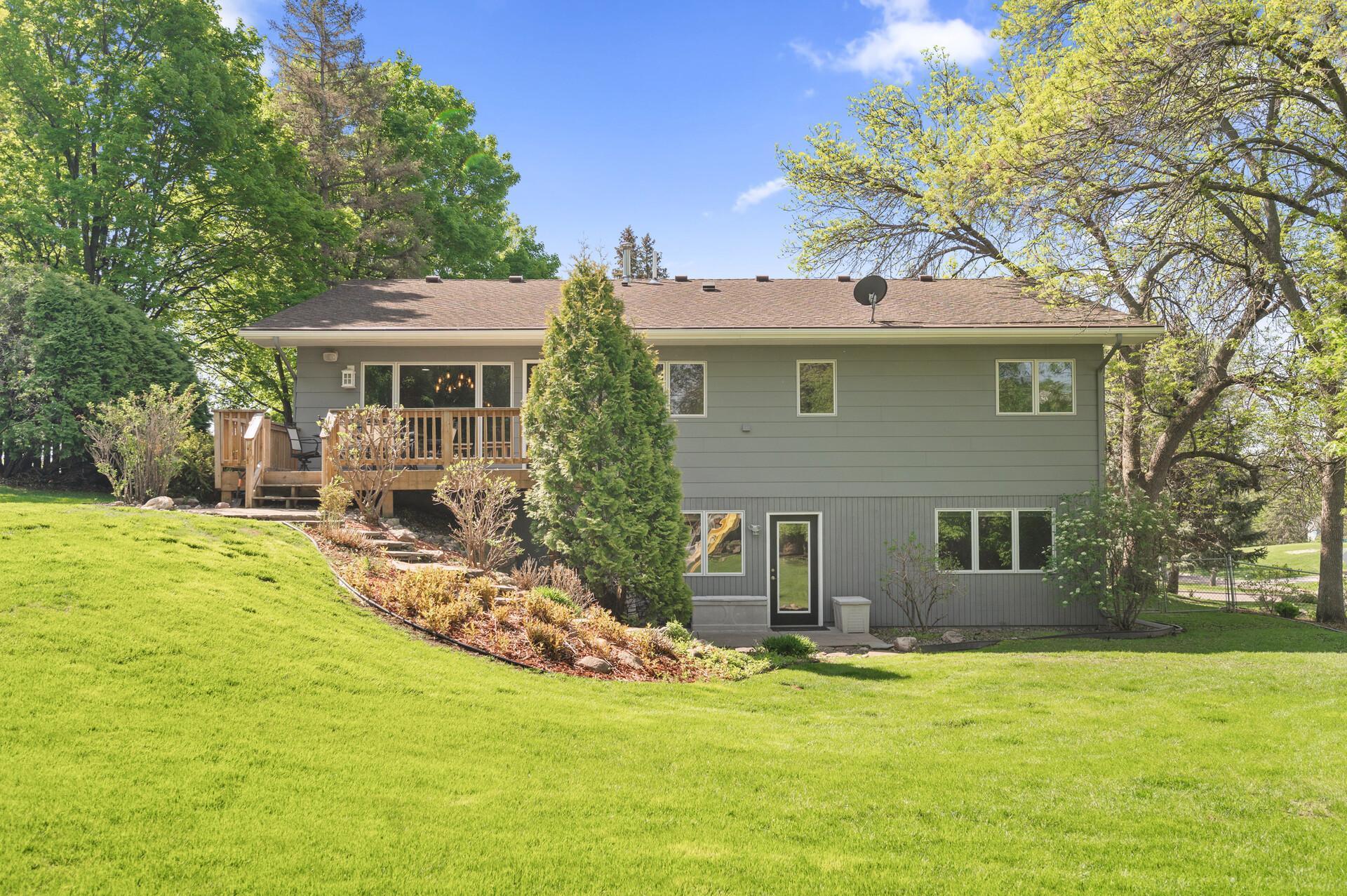9610 28TH AVENUE
9610 28th Avenue, Minneapolis (Plymouth), 55441, MN
-
Price: $574,900
-
Status type: For Sale
-
City: Minneapolis (Plymouth)
-
Neighborhood: Klausmans Add
Bedrooms: 4
Property Size :3411
-
Listing Agent: NST25717,NST76418
-
Property type : Single Family Residence
-
Zip code: 55441
-
Street: 9610 28th Avenue
-
Street: 9610 28th Avenue
Bathrooms: 4
Year: 1969
Listing Brokerage: RE/MAX Results
FEATURES
- Washer
- Dryer
- Microwave
- Exhaust Fan
- Dishwasher
- Water Softener Owned
- Disposal
- Cooktop
- Wall Oven
- Gas Water Heater
- Double Oven
DETAILS
Beautifully updated and expanded 4 bedroom, 4 bath home in a highly desirable Plymouth location—just minutes from Medicine Lake and within walking distance to Kilmer Park and several other nearby parks and trails. This is not your typical split-level and is a must see! Featuring custom additions, the home offers a spacious and open main floor layout with a stunning kitchen and dining area that are perfect for entertaining. The kitchen boasts an oversized center island, granite countertops, stainless steel appliances including a double oven, a pantry closet, and beautiful hardwood floors. Three bedrooms are located on the upper level, including a spacious primary suite complete with a walk-in closet, a separate shoe closet, and an ensuite bath featuring a walk-in tiled shower and a separate soaking tub. The finished walkout lower level provides incredible versatility with a large family room, game room, exercise area, fourth bedroom, 3/4 bath, and a mudroom with built-in storage off the garage. Enjoy the private, fully fenced backyard surrounded by mature trees—complete with a deck, lower-level patio, storage shed and play set. This home combines modern updates, functional design, and a peaceful setting—all in a fantastic Plymouth neighborhood. Don’t miss this rare opportunity to make this home yours!
INTERIOR
Bedrooms: 4
Fin ft² / Living Area: 3411 ft²
Below Ground Living: 1395ft²
Bathrooms: 4
Above Ground Living: 2016ft²
-
Basement Details: Daylight/Lookout Windows, Finished, Partial, Walkout,
Appliances Included:
-
- Washer
- Dryer
- Microwave
- Exhaust Fan
- Dishwasher
- Water Softener Owned
- Disposal
- Cooktop
- Wall Oven
- Gas Water Heater
- Double Oven
EXTERIOR
Air Conditioning: Central Air
Garage Spaces: 2
Construction Materials: N/A
Foundation Size: 2016ft²
Unit Amenities:
-
- Patio
- Deck
- Hardwood Floors
- Ceiling Fan(s)
- Vaulted Ceiling(s)
- Washer/Dryer Hookup
- In-Ground Sprinkler
- Paneled Doors
- Cable
- Kitchen Center Island
- Tile Floors
- Primary Bedroom Walk-In Closet
Heating System:
-
- Forced Air
ROOMS
| Main | Size | ft² |
|---|---|---|
| Living Room | 15x17 | 225 ft² |
| Dining Room | 9x15 | 81 ft² |
| Kitchen | 14x15 | 196 ft² |
| Bedroom 1 | 14x20 | 196 ft² |
| Bedroom 2 | 10x12 | 100 ft² |
| Bedroom 3 | 10x11 | 100 ft² |
| Laundry | 9x9 | 81 ft² |
| Lower | Size | ft² |
|---|---|---|
| Family Room | 15x16 | 225 ft² |
| Bedroom 4 | 11x13 | 121 ft² |
| Game Room | 10x14 | 100 ft² |
| Exercise Room | 8x25 | 64 ft² |
LOT
Acres: N/A
Lot Size Dim.: 90x267x90x250
Longitude: 45.0112
Latitude: -93.4021
Zoning: Residential-Single Family
FINANCIAL & TAXES
Tax year: 2025
Tax annual amount: $5,682
MISCELLANEOUS
Fuel System: N/A
Sewer System: City Sewer/Connected
Water System: City Water/Connected
ADITIONAL INFORMATION
MLS#: NST7717332
Listing Brokerage: RE/MAX Results

ID: 3686268
Published: May 15, 2025
Last Update: May 15, 2025
Views: 13






