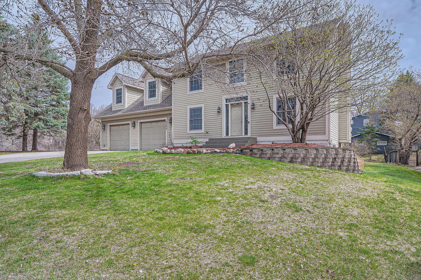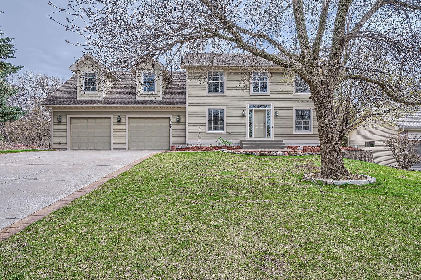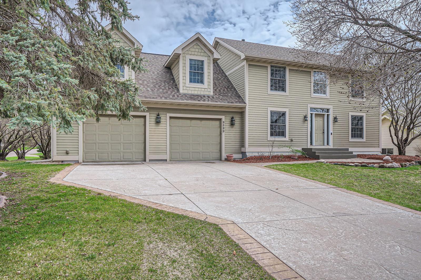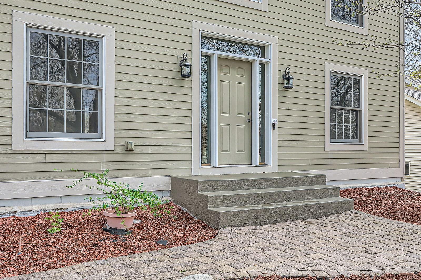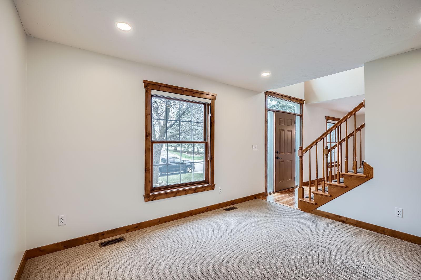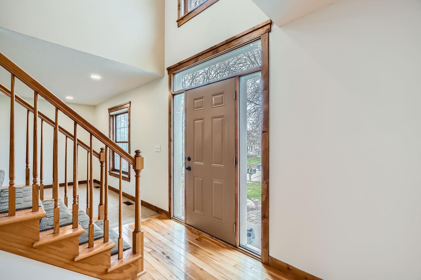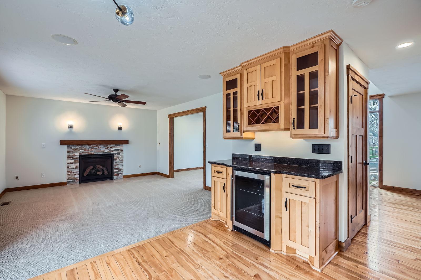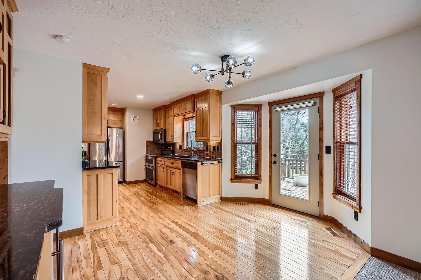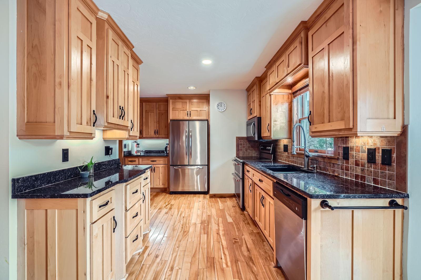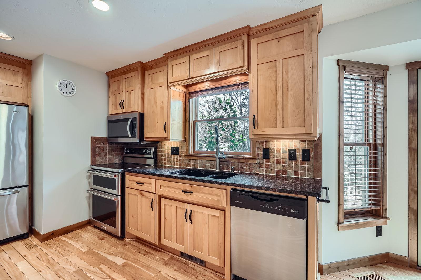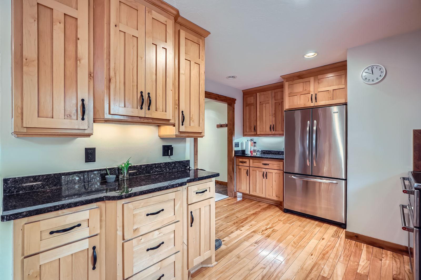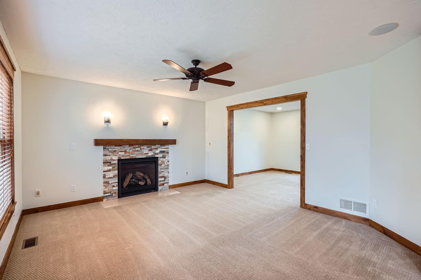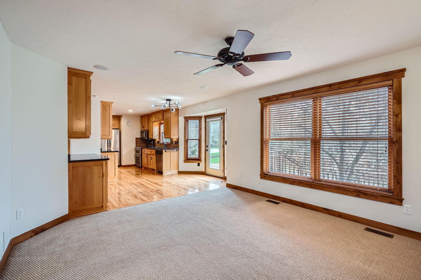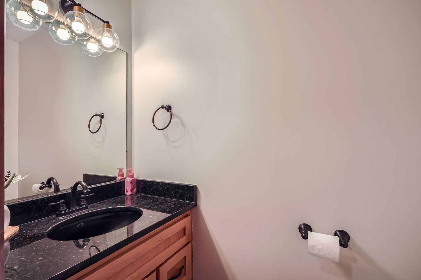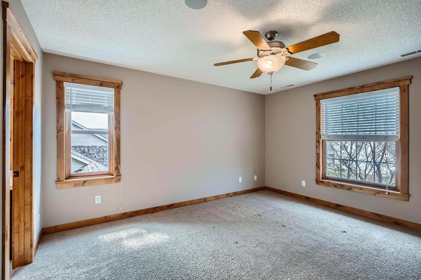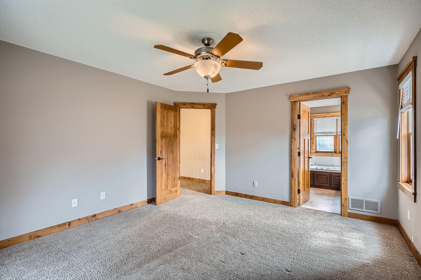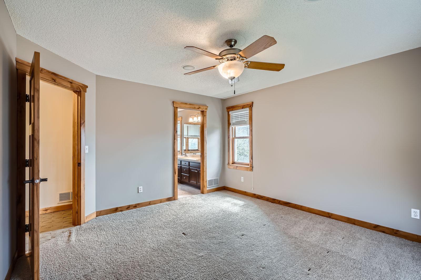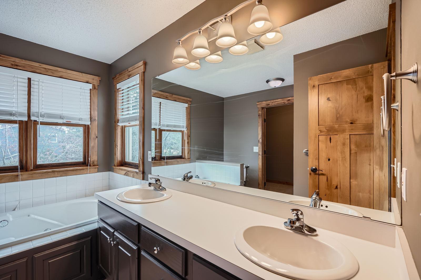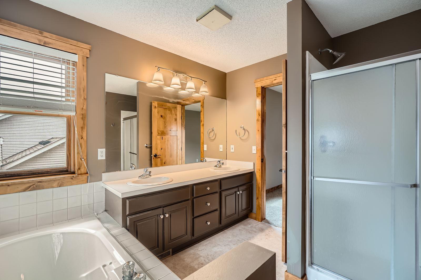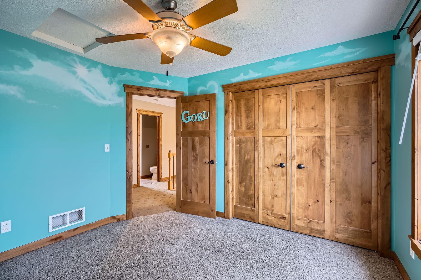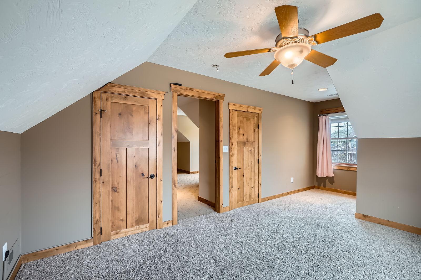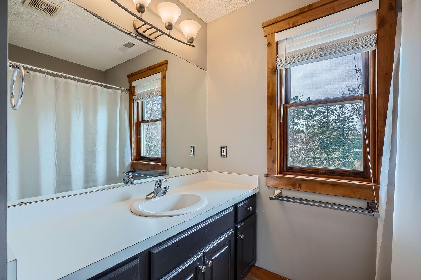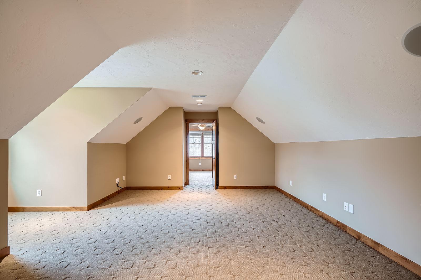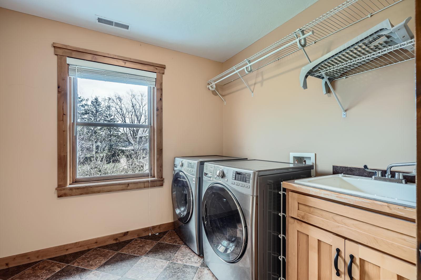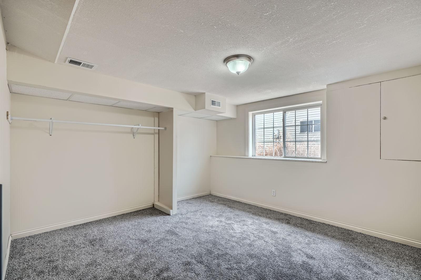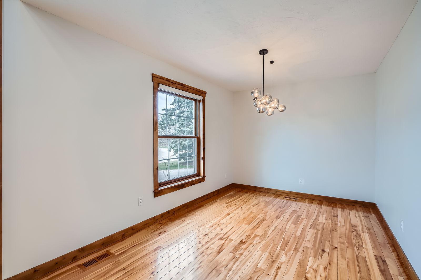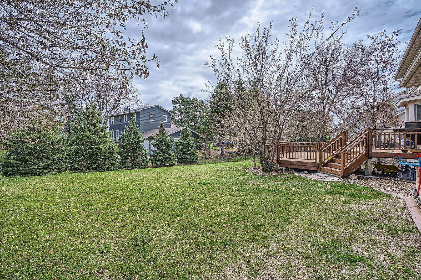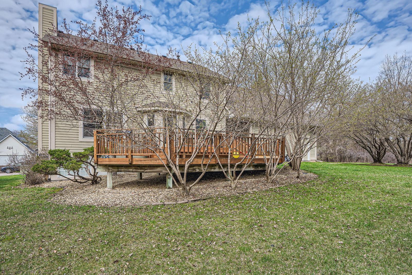9599 BROOKVIEW CIRCLE
9599 Brookview Circle, Woodbury, 55125, MN
-
Price: $499,900
-
Status type: For Sale
-
City: Woodbury
-
Neighborhood: Brookview Meadows 6th Add.
Bedrooms: 4
Property Size :2262
-
Listing Agent: NST26146,NST224706
-
Property type : Single Family Residence
-
Zip code: 55125
-
Street: 9599 Brookview Circle
-
Street: 9599 Brookview Circle
Bathrooms: 3
Year: 1995
Listing Brokerage: Exp Realty, LLC.
FEATURES
- Range
- Refrigerator
- Washer
- Dryer
- Microwave
- Exhaust Fan
- Dishwasher
- Water Softener Owned
- Disposal
- Humidifier
- Double Oven
- Stainless Steel Appliances
DETAILS
Welcome to this well-cared-for home on a spacious corner lot, surrounded by mature evergreens and thoughtfully designed landscaping. Inside, you’ll find a warm and inviting space with fresh, modern lighting and a cozy feel throughout. The custom kitchen is a highlight, with sleek cabinets, stone countertops, a built-in wine bar, and a beverage fridge, ideal for hosting friends and family. Upstairs, the bonus room above the garage offers flexible space for a playroom, home office, or movie nights. Built-in surround sound extends through the living room, bonus room, and primary suite for an elevated audio experience. Step outside to a two-level cedar deck with peaceful views of the pond, perfect for relaxing or watching local wildlife pass by. The oversized garage is fully insulated and heated, with built-in shelving for extra storage. Downstairs, you’ll find a finished bedroom and space to add a bathroom and family room, ready for your finishing touches and added equity. Just a short walk to Brookview Park’s playground and tennis courts, with convenient access to shopping, restaurants, and beautiful lakeside trails.
INTERIOR
Bedrooms: 4
Fin ft² / Living Area: 2262 ft²
Below Ground Living: N/A
Bathrooms: 3
Above Ground Living: 2262ft²
-
Basement Details: Daylight/Lookout Windows, Drain Tiled, Egress Window(s), Full, Sump Pump, Unfinished,
Appliances Included:
-
- Range
- Refrigerator
- Washer
- Dryer
- Microwave
- Exhaust Fan
- Dishwasher
- Water Softener Owned
- Disposal
- Humidifier
- Double Oven
- Stainless Steel Appliances
EXTERIOR
Air Conditioning: Central Air
Garage Spaces: 2
Construction Materials: N/A
Foundation Size: 898ft²
Unit Amenities:
-
- Kitchen Window
- Deck
- Natural Woodwork
- Hardwood Floors
- Ceiling Fan(s)
- Walk-In Closet
- Washer/Dryer Hookup
- In-Ground Sprinkler
- Tile Floors
Heating System:
-
- Forced Air
- Fireplace(s)
ROOMS
| Main | Size | ft² |
|---|---|---|
| Living Room | 12x12 | 144 ft² |
| Dining Room | 12x9 | 144 ft² |
| Family Room | 13x15 | 169 ft² |
| Kitchen | 14x10 | 196 ft² |
| Informal Dining Room | 13x9 | 169 ft² |
| Upper | Size | ft² |
|---|---|---|
| Bedroom 1 | 14x13 | 196 ft² |
| Bedroom 2 | 11x11 | 121 ft² |
| Bedroom 3 | 11x16 | 121 ft² |
| Laundry | 8x10 | 64 ft² |
| Bonus Room | 18x15 | 324 ft² |
LOT
Acres: N/A
Lot Size Dim.: 95x137x95x137
Longitude: 44.934
Latitude: -92.9114
Zoning: Residential-Single Family
FINANCIAL & TAXES
Tax year: 2024
Tax annual amount: $4,182
MISCELLANEOUS
Fuel System: N/A
Sewer System: City Sewer/Connected
Water System: City Water/Connected
ADITIONAL INFORMATION
MLS#: NST7735927
Listing Brokerage: Exp Realty, LLC.

ID: 3580939
Published: May 02, 2025
Last Update: May 02, 2025
Views: 2


