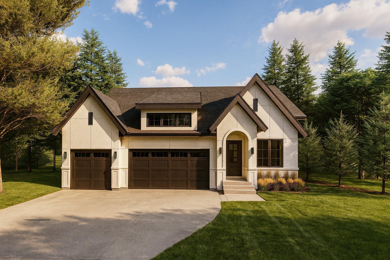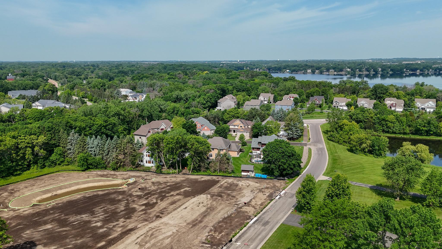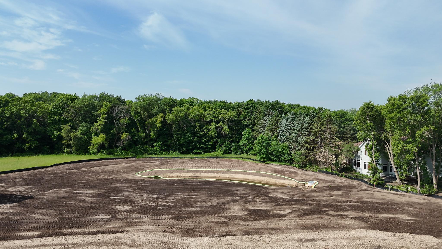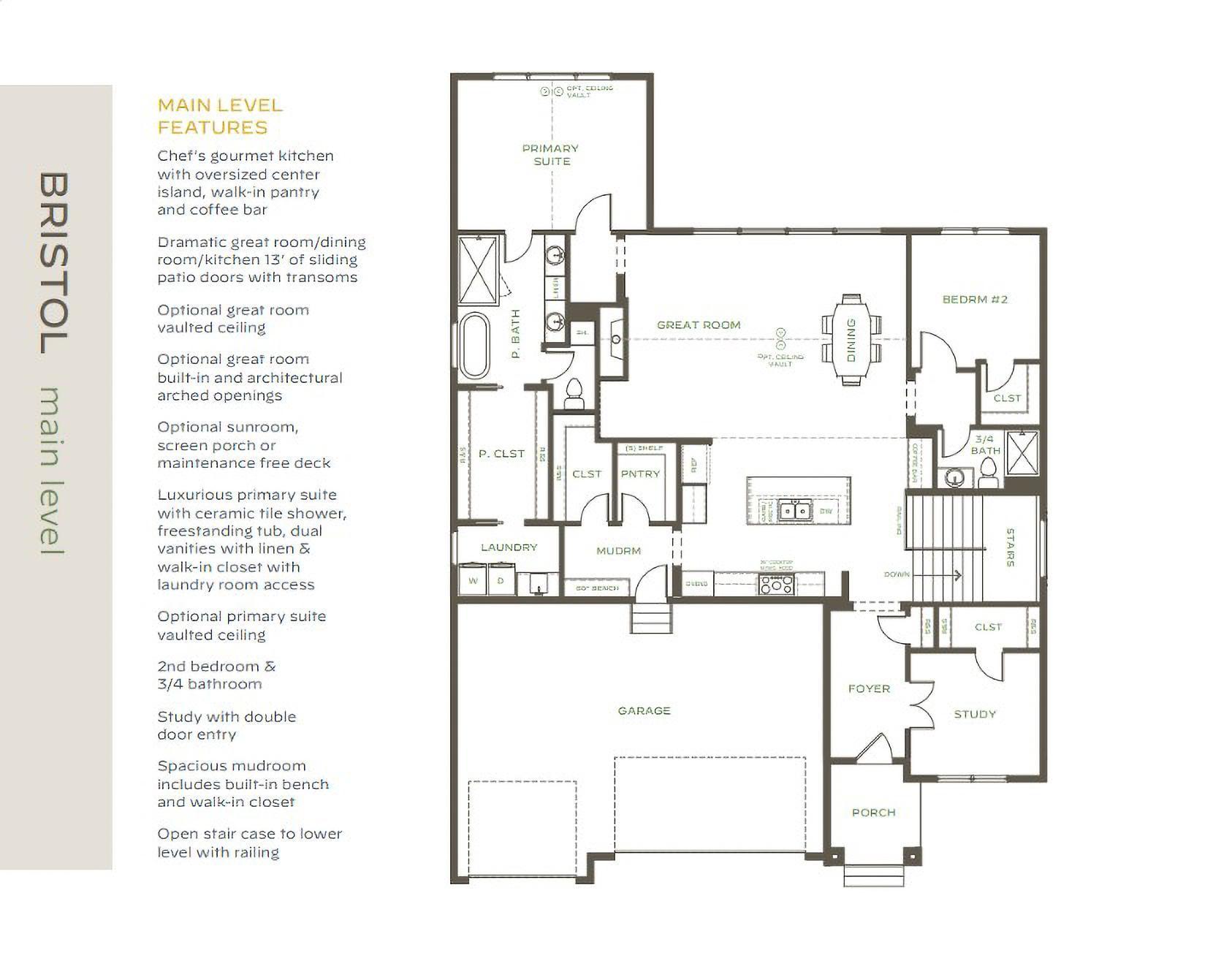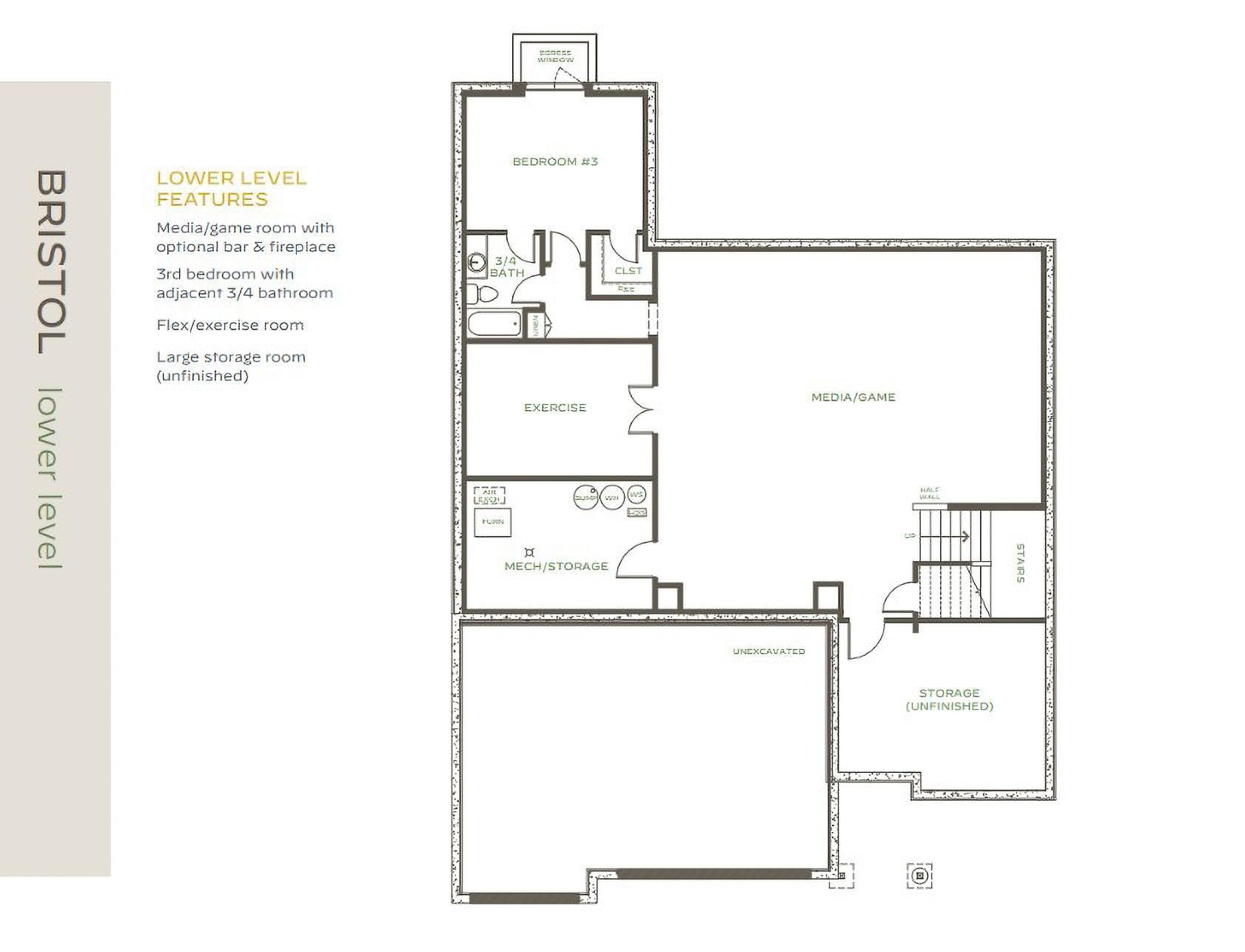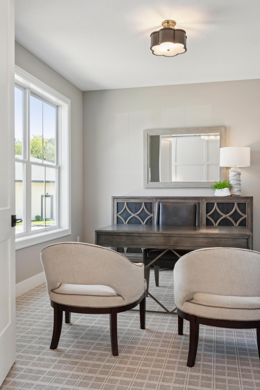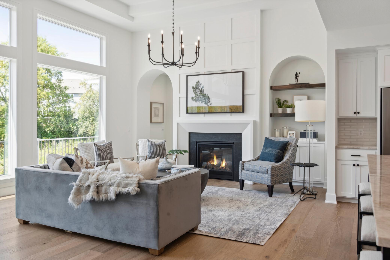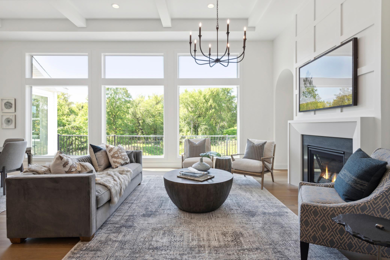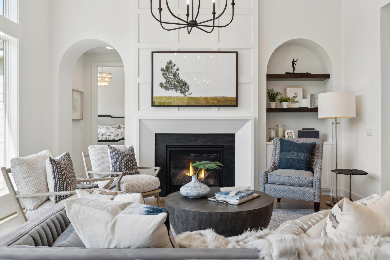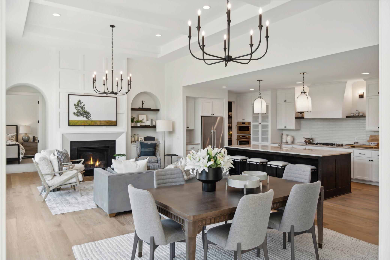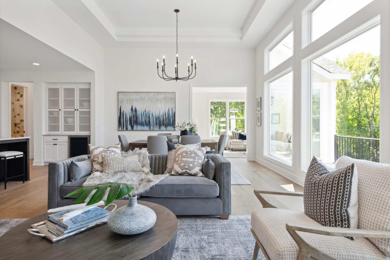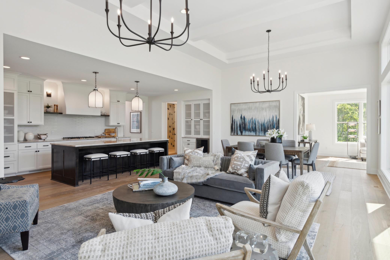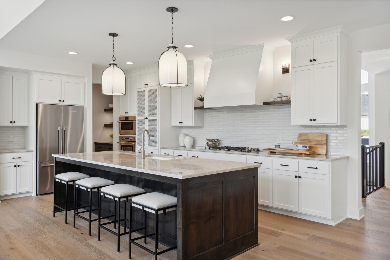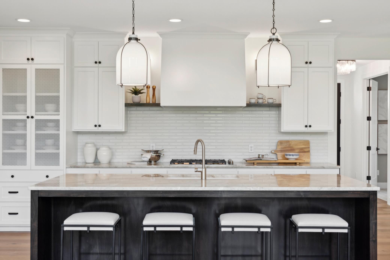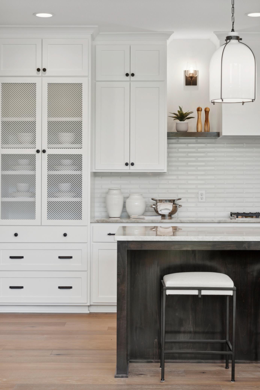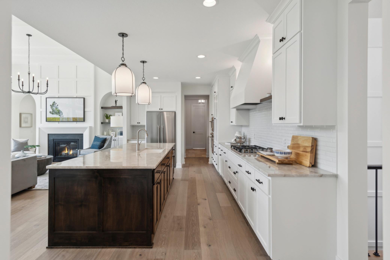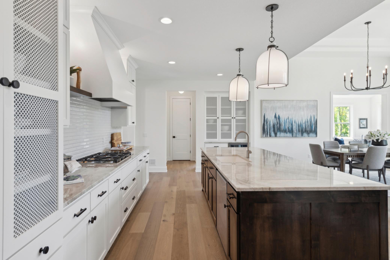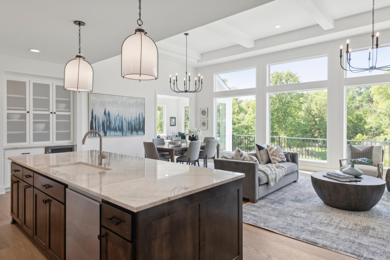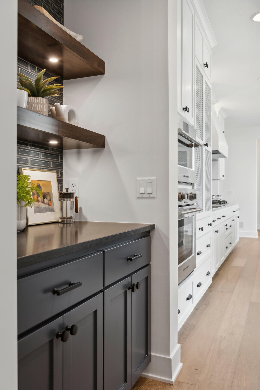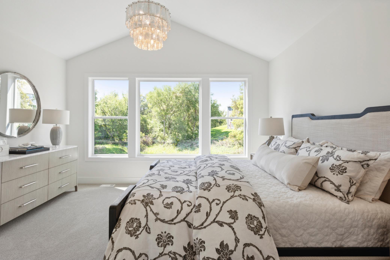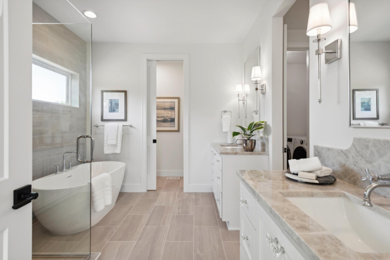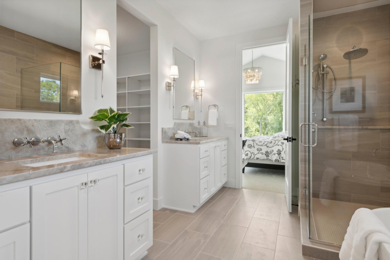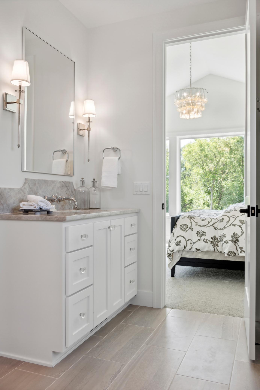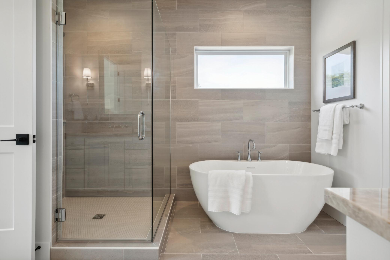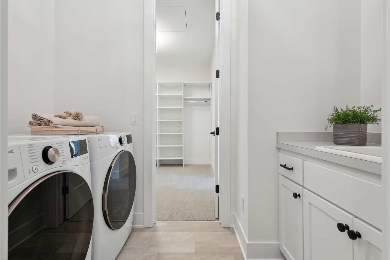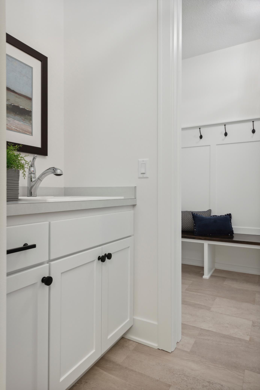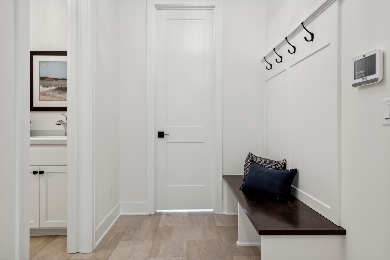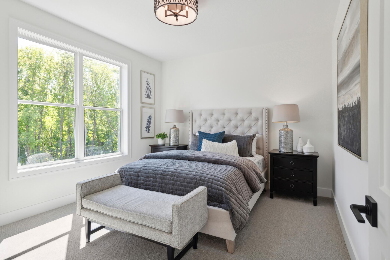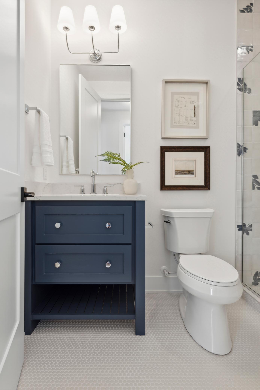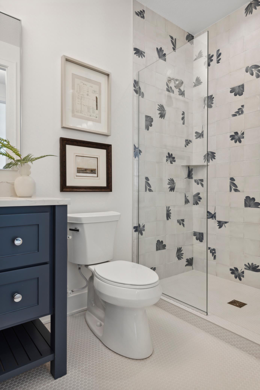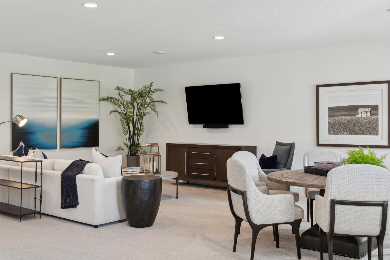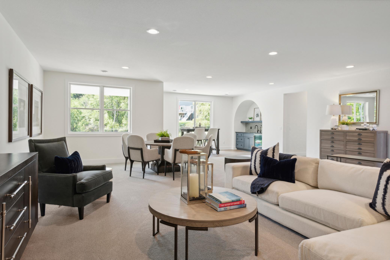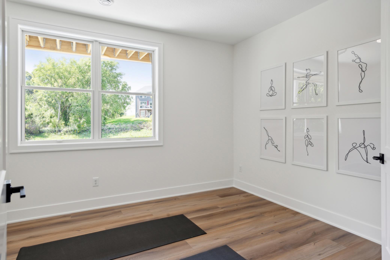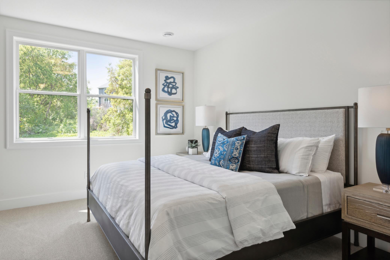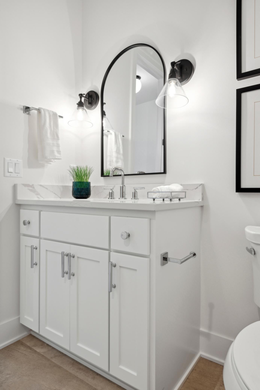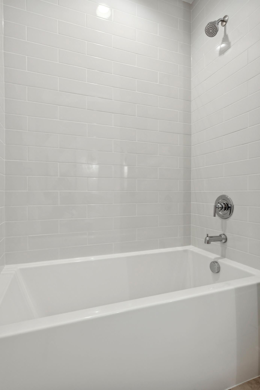9598 CRESTWOOD TERRACE
9598 Crestwood Terrace, Eden Prairie, 55347, MN
-
Price: $1,299,560
-
Status type: For Sale
-
City: Eden Prairie
-
Neighborhood: Three Oaks Estates
Bedrooms: 3
Property Size :3705
-
Listing Agent: NST18301,NST73086
-
Property type : Single Family Residence
-
Zip code: 55347
-
Street: 9598 Crestwood Terrace
-
Street: 9598 Crestwood Terrace
Bathrooms: 3
Year: 2026
Listing Brokerage: John Thomas Realty
FEATURES
- Refrigerator
- Washer
- Dryer
- Microwave
- Exhaust Fan
- Dishwasher
- Water Softener Owned
- Disposal
- Freezer
- Cooktop
- Wall Oven
- Humidifier
- Air-To-Air Exchanger
- Gas Water Heater
- Double Oven
- Stainless Steel Appliances
DETAILS
Welcome to Three Oaks! We are excited to offer 9598 Crestwood Terrance, excellent oversized lot with private wooded views and access to Riley Creek! This stunning main-level living design is thoughtfully crafted for your utmost convenience and luxury. Step into the impressive Gathering Room featuring soaring 12-foot ceilings, and fall in love with the gourmet kitchen, complete with top-of-the-line Fisher & Paykel appliances, an elegant wood hood, beautiful quartz countertops, and a spacious walk-in pantry. This exceptional layout seamlessly merges sophistication with everyday functionality. Experience the perfect blend of practicality and elegance with the expansive mudroom, dedicated laundry room, and custom bench, all enhancing the luxurious ambiance. Retreat to the Owner's Suite, your personal sanctuary, which boasts a freestanding tub, a beautifully tiled shower and floors, a double-sink vanity, and a generous walk-in closet. Venture to the lower level, where entertainment awaits! This versatile space includes a cozy bedroom, an exercise room, a stylish 3/4 bath, and a large media/game area complete with a wet bar—perfect for hosting family and friends. Seize the opportunity to call The Bristol your new home!
INTERIOR
Bedrooms: 3
Fin ft² / Living Area: 3705 ft²
Below Ground Living: 1615ft²
Bathrooms: 3
Above Ground Living: 2090ft²
-
Basement Details: Daylight/Lookout Windows, Drain Tiled, Drainage System, Finished, Concrete, Sump Pump,
Appliances Included:
-
- Refrigerator
- Washer
- Dryer
- Microwave
- Exhaust Fan
- Dishwasher
- Water Softener Owned
- Disposal
- Freezer
- Cooktop
- Wall Oven
- Humidifier
- Air-To-Air Exchanger
- Gas Water Heater
- Double Oven
- Stainless Steel Appliances
EXTERIOR
Air Conditioning: Central Air
Garage Spaces: 3
Construction Materials: N/A
Foundation Size: 2090ft²
Unit Amenities:
-
- Kitchen Window
- Porch
- Natural Woodwork
- Hardwood Floors
- Ceiling Fan(s)
- Walk-In Closet
- Vaulted Ceiling(s)
- Washer/Dryer Hookup
- In-Ground Sprinkler
- Exercise Room
- Kitchen Center Island
- French Doors
- Tile Floors
- Primary Bedroom Walk-In Closet
Heating System:
-
- Forced Air
- Zoned
ROOMS
| Main | Size | ft² |
|---|---|---|
| Great Room | 15x17 | 225 ft² |
| Dining Room | 10x17 | 100 ft² |
| Kitchen | 13x15 | 169 ft² |
| Pantry (Walk-In) | 5x7 | 25 ft² |
| Bedroom 1 | 17x13 | 289 ft² |
| Flex Room | 11x11 | 121 ft² |
| Laundry | 6x8 | 36 ft² |
| Mud Room | 9x6 | 81 ft² |
| Upper | Size | ft² |
|---|---|---|
| Bedroom 2 | 11x11 | 121 ft² |
| Lower | Size | ft² |
|---|---|---|
| Bedroom 3 | 17x12 | 289 ft² |
| Exercise Room | 17x11 | 289 ft² |
| Recreation Room | 22x33 | 484 ft² |
| Bar/Wet Bar Room | 15x9 | 225 ft² |
LOT
Acres: N/A
Lot Size Dim.: 100x325x310x42
Longitude: 44.8292
Latitude: -93.5133
Zoning: Residential-Single Family
FINANCIAL & TAXES
Tax year: 2025
Tax annual amount: N/A
MISCELLANEOUS
Fuel System: N/A
Sewer System: City Sewer/Connected
Water System: City Water/Connected
ADDITIONAL INFORMATION
MLS#: NST7811598
Listing Brokerage: John Thomas Realty

ID: 4182942
Published: October 04, 2025
Last Update: October 04, 2025
Views: 1


