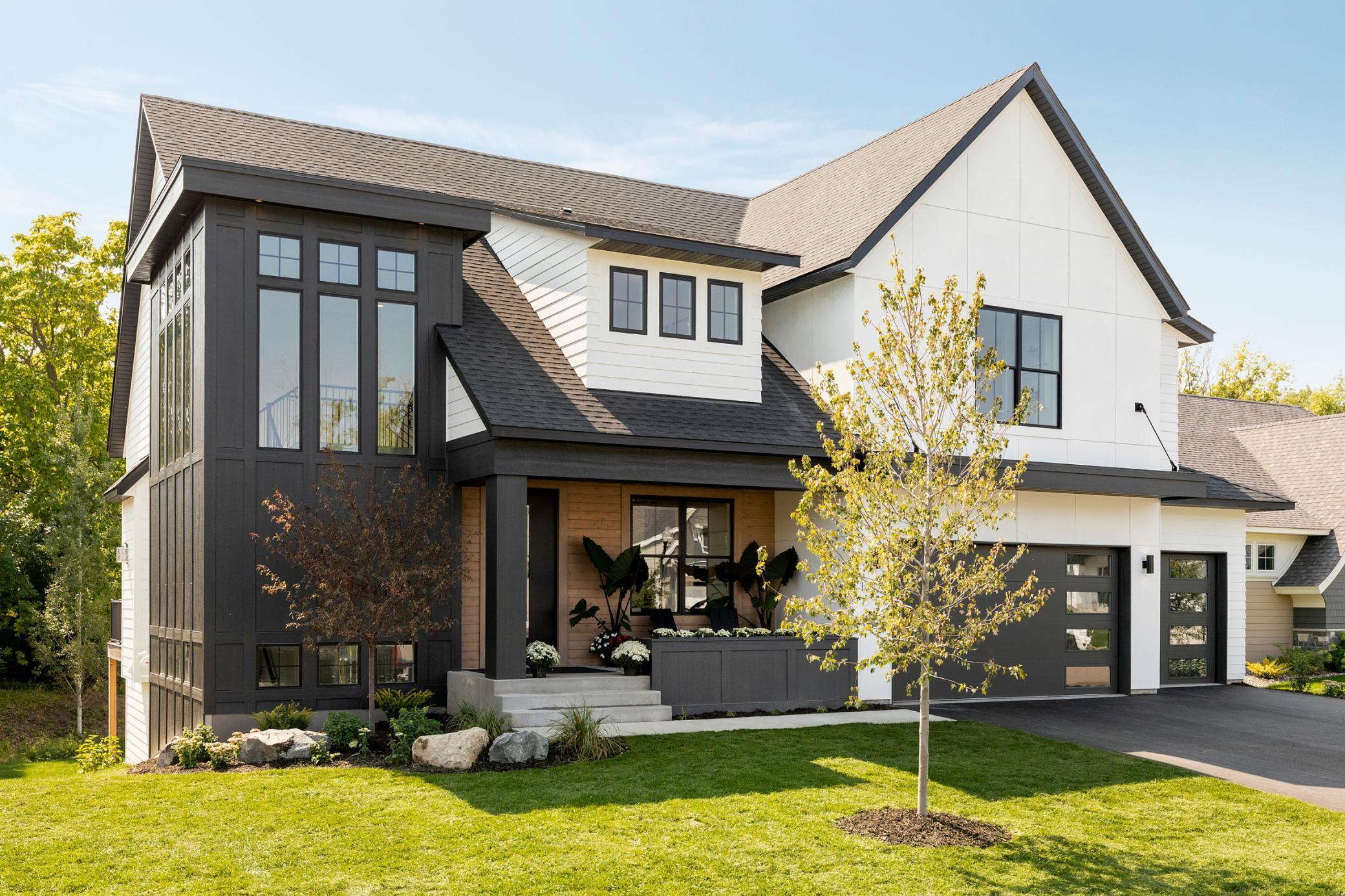9598 CRESTWOOD TERRACE
9598 Crestwood Terrace, Eden Prairie, 55347, MN
-
Price: $1,578,540
-
Status type: For Sale
-
City: Eden Prairie
-
Neighborhood: Three Oaks Estates
Bedrooms: 5
Property Size :4846
-
Listing Agent: NST18301,NST73086
-
Property type : Single Family Residence
-
Zip code: 55347
-
Street: 9598 Crestwood Terrace
-
Street: 9598 Crestwood Terrace
Bathrooms: 5
Year: 2026
Listing Brokerage: John Thomas Realty
FEATURES
- Refrigerator
- Microwave
- Exhaust Fan
- Dishwasher
- Water Softener Owned
- Disposal
- Freezer
- Cooktop
- Wall Oven
- Humidifier
- Air-To-Air Exchanger
- Gas Water Heater
- ENERGY STAR Qualified Appliances
- Stainless Steel Appliances
DETAILS
Welcome to Three Oaks! We are excited to offer two excellent oversized lots with private wooded views and access to Riley Creek! The Spruce, part of our McDonald's Signature Series, features a 4-stall garage, a dramatic volume ceiling, and plenty of windows. It also offers custom design options, including an Accessory Dwelling Unit (ADU), a golf simulator, or an indoor athletic court. The price includes a gourmet kitchen with site-finished custom cabinets and an enlarged island. The home has five bedrooms and 4.5 baths, along with spacious volume areas in the foyer and great room, a 2-story stair tower, a prep kitchen, and a large pantry. In the finished basement, you'll find 9-foot ceilings, a wet bar, flexible spaces for entertainment, an exercise room, and your fifth bedroom.
INTERIOR
Bedrooms: 5
Fin ft² / Living Area: 4846 ft²
Below Ground Living: 1365ft²
Bathrooms: 5
Above Ground Living: 3481ft²
-
Basement Details: Daylight/Lookout Windows, Drain Tiled, Drainage System, Finished, Full, Concrete, Storage Space, Sump Pump,
Appliances Included:
-
- Refrigerator
- Microwave
- Exhaust Fan
- Dishwasher
- Water Softener Owned
- Disposal
- Freezer
- Cooktop
- Wall Oven
- Humidifier
- Air-To-Air Exchanger
- Gas Water Heater
- ENERGY STAR Qualified Appliances
- Stainless Steel Appliances
EXTERIOR
Air Conditioning: Central Air,Zoned
Garage Spaces: 4
Construction Materials: N/A
Foundation Size: 1545ft²
Unit Amenities:
-
- Kitchen Window
- Porch
- Natural Woodwork
- Hardwood Floors
- Walk-In Closet
- Vaulted Ceiling(s)
- Washer/Dryer Hookup
- Paneled Doors
- Kitchen Center Island
- French Doors
- Tile Floors
- Main Floor Primary Bedroom
- Primary Bedroom Walk-In Closet
Heating System:
-
- Forced Air
- Fireplace(s)
- Zoned
- Humidifier
ROOMS
| Main | Size | ft² |
|---|---|---|
| Great Room | 20x18 | 400 ft² |
| Informal Dining Room | 16x11 | 256 ft² |
| Kitchen | 19x14 | 361 ft² |
| Study | 10x11 | 100 ft² |
| Pantry (Walk-In) | 7x6 | 49 ft² |
| Upper | Size | ft² |
|---|---|---|
| Bedroom 1 | 17x16 | 289 ft² |
| Bedroom 2 | 14x12 | 196 ft² |
| Bedroom 3 | 14x12 | 196 ft² |
| Bedroom 4 | 11x13 | 121 ft² |
| Laundry | 15x7 | 225 ft² |
| Lower | Size | ft² |
|---|---|---|
| Media Room | 32x16 | 1024 ft² |
| Bedroom 5 | 14x13 | 196 ft² |
| Exercise Room | 16x11 | 256 ft² |
LOT
Acres: N/A
Lot Size Dim.: 100x325x310x42
Longitude: 44.8292
Latitude: -93.5133
Zoning: Residential-Single Family
FINANCIAL & TAXES
Tax year: 2025
Tax annual amount: N/A
MISCELLANEOUS
Fuel System: N/A
Sewer System: City Sewer/Connected
Water System: City Water/Connected
ADDITIONAL INFORMATION
MLS#: NST7792093
Listing Brokerage: John Thomas Realty

ID: 4031173
Published: August 22, 2025
Last Update: August 22, 2025
Views: 1






