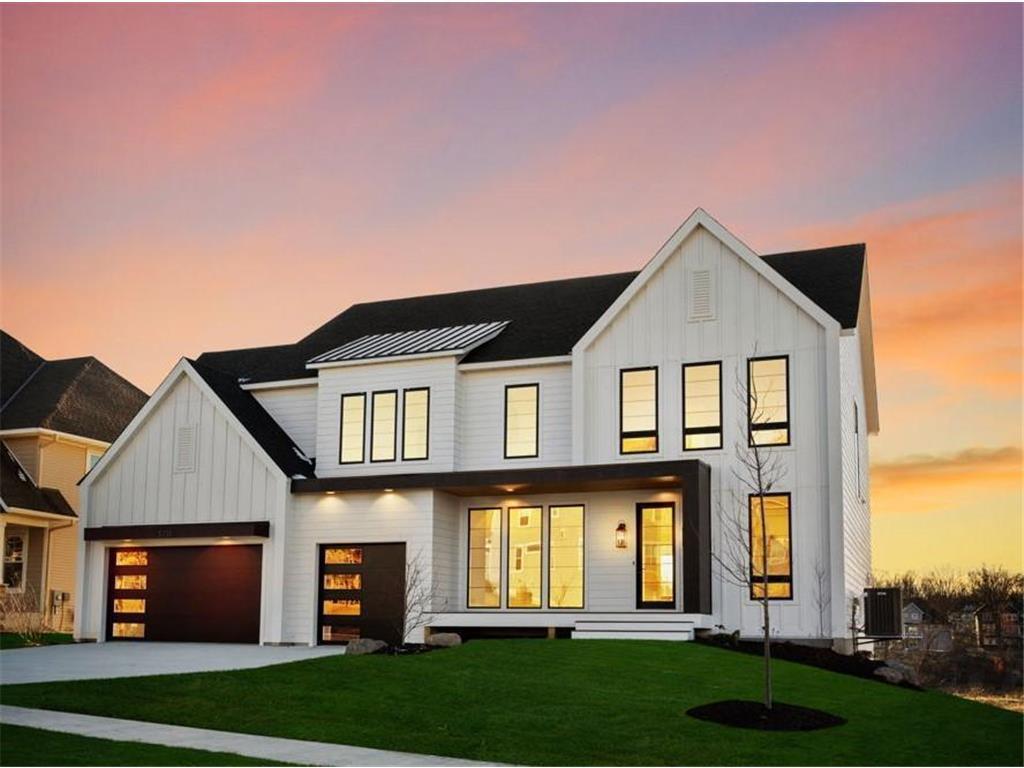9598 CRESTWOOD TERRACE
9598 Crestwood Terrace, Eden Prairie, 55347, MN
-
Price: $1,531,340
-
Status type: For Sale
-
City: Eden Prairie
-
Neighborhood: Three Oaks Estates
Bedrooms: 5
Property Size :4876
-
Listing Agent: NST18301,NST73086
-
Property type : Single Family Residence
-
Zip code: 55347
-
Street: 9598 Crestwood Terrace
-
Street: 9598 Crestwood Terrace
Bathrooms: 6
Year: 2026
Listing Brokerage: John Thomas Realty
FEATURES
- Refrigerator
- Washer
- Dryer
- Microwave
- Exhaust Fan
- Dishwasher
- Water Softener Owned
- Disposal
- Freezer
- Cooktop
- Wall Oven
- Humidifier
- Air-To-Air Exchanger
- Gas Water Heater
- ENERGY STAR Qualified Appliances
- Stainless Steel Appliances
DETAILS
Welcome to Three Oaks! We are excited to offer two amazing oversized lots with private wooded views and access to Riley Creek. While we finalize the development details, we expect construction to begin in July 2025 with a Spring 2026 move-in. Introducing The Magnolia Plan, part of our McDonald's Signature Series! Home packages will start at $1.3 million. This plan offers customizable design options, including an Accessory Dwelling Unit (ADU), a golf simulator, or an indoor athletic court. The package includes a gourmet kitchen with site-finished custom cabinets, an enlarged island, a sunroom, a composite deck, and a stunning primary suite featuring a free-standing tub, a makeup counter, and a closet system. Additionally, the home boasts four upper-level bathrooms and a bonus room with vaulted ceilings. The finished lower level includes a wet bar and much more!
INTERIOR
Bedrooms: 5
Fin ft² / Living Area: 4876 ft²
Below Ground Living: 990ft²
Bathrooms: 6
Above Ground Living: 3886ft²
-
Basement Details: Daylight/Lookout Windows, Drain Tiled, Drainage System, Finished, Concrete, Storage Space, Sump Pump, Tile Shower,
Appliances Included:
-
- Refrigerator
- Washer
- Dryer
- Microwave
- Exhaust Fan
- Dishwasher
- Water Softener Owned
- Disposal
- Freezer
- Cooktop
- Wall Oven
- Humidifier
- Air-To-Air Exchanger
- Gas Water Heater
- ENERGY STAR Qualified Appliances
- Stainless Steel Appliances
EXTERIOR
Air Conditioning: Central Air,Zoned
Garage Spaces: 3
Construction Materials: N/A
Foundation Size: 1600ft²
Unit Amenities:
-
- Patio
- Kitchen Window
- Deck
- Porch
- Natural Woodwork
- Hardwood Floors
- Sun Room
- Walk-In Closet
- Vaulted Ceiling(s)
- Washer/Dryer Hookup
- In-Ground Sprinkler
- Paneled Doors
- Kitchen Center Island
- French Doors
- Wet Bar
- Tile Floors
- Primary Bedroom Walk-In Closet
Heating System:
-
- Forced Air
- Fireplace(s)
- Zoned
- Humidifier
ROOMS
| Main | Size | ft² |
|---|---|---|
| Great Room | 17.5x17.5 | 303.34 ft² |
| Dining Room | 15x11 | 225 ft² |
| Kitchen | 21.5x14 | 460.46 ft² |
| Sun Room | 13x12 | 169 ft² |
| Study | 13x10 | 169 ft² |
| Lower | Size | ft² |
|---|---|---|
| Media Room | 33x17 | 1089 ft² |
| Bar/Wet Bar Room | 12x4.5 | 53 ft² |
| Bedroom 5 | 19x12 | 361 ft² |
| Upper | Size | ft² |
|---|---|---|
| Bedroom 1 | 17x15.5 | 262.08 ft² |
| Bedroom 2 | 18x13.5 | 241.5 ft² |
| Bedroom 3 | 13x12 | 169 ft² |
| Bedroom 4 | 13x14 | 169 ft² |
| Laundry | 13.5x6.5 | 86.09 ft² |
| Bonus Room | 20x15 | 400 ft² |
LOT
Acres: N/A
Lot Size Dim.: 100x325x42x310
Longitude: 44.8292
Latitude: -93.5131
Zoning: Residential-Single Family
FINANCIAL & TAXES
Tax year: 2025
Tax annual amount: N/A
MISCELLANEOUS
Fuel System: N/A
Sewer System: City Sewer/Connected
Water System: City Water/Connected
ADDITIONAL INFORMATION
MLS#: NST7749917
Listing Brokerage: John Thomas Realty

ID: 3703369
Published: May 28, 2025
Last Update: May 28, 2025
Views: 13






