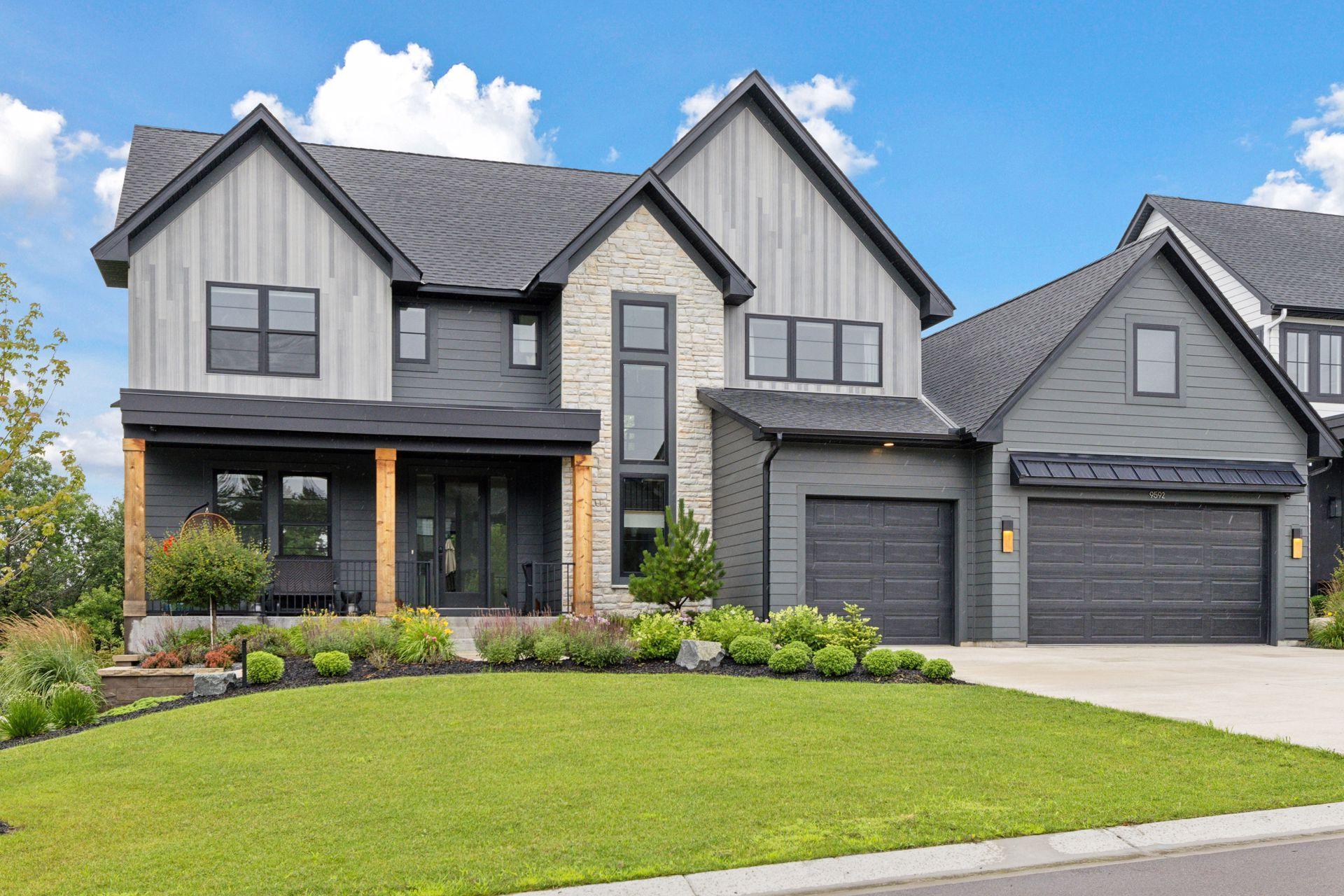9592 IRON HORSE ROAD
9592 Iron Horse Road, Woodbury, 55129, MN
-
Price: $1,595,000
-
Status type: For Sale
-
City: Woodbury
-
Neighborhood: Aster Landing
Bedrooms: 5
Property Size :5374
-
Listing Agent: NST16488,NST48324
-
Property type : Single Family Residence
-
Zip code: 55129
-
Street: 9592 Iron Horse Road
-
Street: 9592 Iron Horse Road
Bathrooms: 5
Year: 2023
Listing Brokerage: Edina Realty, Inc.
FEATURES
- Refrigerator
- Washer
- Dryer
- Microwave
- Dishwasher
- Disposal
- Cooktop
- Humidifier
- Air-To-Air Exchanger
- Gas Water Heater
- Double Oven
- Stainless Steel Appliances
DETAILS
Discover luxury living in this stunning 2023 Fall Parade of Homes model in the prestigious Aster Landing neighborhood. This move-in-ready masterpiece, crafted by award-winning Kootenia Homes, boasts 5,374 finished square feet, offering 5 spacious bedrooms and 5 elegant bathrooms. This home blends modern sophistication with timeless comfort. Step inside to an open-concept main floor with soaring floor to ceiling windows, a gourmet kitchen featuring custom quartz countertop, stainless steel appliances, large walk-in pantry, all Anderson windows, and James Hardie exterior. The expansive great room, anchored by a cozy fireplace which flows seamlessly to a sunlit oversized 4-season porch or game room with your second gas fireplace. A main-level office with a secret door adds versatility for remote work or study. The upper level showcases a luxurious primary suite with a spa-like bath and generous walk-in closet, plus three additional bedrooms and a nice laundry room. Including a Jack and Jill bath and a private ensuite bath. The finished lower level offers a vast recreation room, wet bar area, fifth bedroom, ¾ bath, and an exercise space attached to your own sport court area, an amazing entertaining space that walks out to another whole entertainment space outside. Enjoy your private hot tub, gas fireplace, and space waiting for your finishing touches for your perfect outdoor kitchen design. Nestled on a wooded lot next to Bailey Lake, this home backs to serene greenery. This home offers unmatched luxury and convenience. Schedule your private tour today!
INTERIOR
Bedrooms: 5
Fin ft² / Living Area: 5374 ft²
Below Ground Living: 2010ft²
Bathrooms: 5
Above Ground Living: 3364ft²
-
Basement Details: Egress Window(s), Finished, Full, Concrete, Sump Pump, Walkout,
Appliances Included:
-
- Refrigerator
- Washer
- Dryer
- Microwave
- Dishwasher
- Disposal
- Cooktop
- Humidifier
- Air-To-Air Exchanger
- Gas Water Heater
- Double Oven
- Stainless Steel Appliances
EXTERIOR
Air Conditioning: Central Air
Garage Spaces: 3
Construction Materials: N/A
Foundation Size: 1741ft²
Unit Amenities:
-
- Patio
- Deck
- Natural Woodwork
- Hardwood Floors
- Ceiling Fan(s)
- In-Ground Sprinkler
- Hot Tub
- Kitchen Center Island
- Wet Bar
- Tile Floors
- Primary Bedroom Walk-In Closet
Heating System:
-
- Forced Air
ROOMS
| Main | Size | ft² |
|---|---|---|
| Living Room | 18x18 | 324 ft² |
| Dining Room | 14x13 | 196 ft² |
| Kitchen | 11x16 | 121 ft² |
| Office | 10x13 | 100 ft² |
| Four Season Porch | n/a | 0 ft² |
| Upper | Size | ft² |
|---|---|---|
| Bedroom 1 | 12x15 | 144 ft² |
| Bedroom 2 | 12x14 | 144 ft² |
| Bedroom 3 | 12x14 | 144 ft² |
| Bedroom 4 | 12x14 | 144 ft² |
| Laundry | n/a | 0 ft² |
| Lower | Size | ft² |
|---|---|---|
| Bedroom 5 | 13x14 | 169 ft² |
| Recreation Room | 22x25 | 484 ft² |
| Bar/Wet Bar Room | n/a | 0 ft² |
| Athletic Court | 20x25 | 400 ft² |
LOT
Acres: N/A
Lot Size Dim.: N/A
Longitude: 44.8783
Latitude: -92.9107
Zoning: Residential-Single Family
FINANCIAL & TAXES
Tax year: 2025
Tax annual amount: $17,264
MISCELLANEOUS
Fuel System: N/A
Sewer System: City Sewer/Connected
Water System: City Water/Connected
ADDITIONAL INFORMATION
MLS#: NST7772088
Listing Brokerage: Edina Realty, Inc.

ID: 3917917
Published: July 22, 2025
Last Update: July 22, 2025
Views: 2






