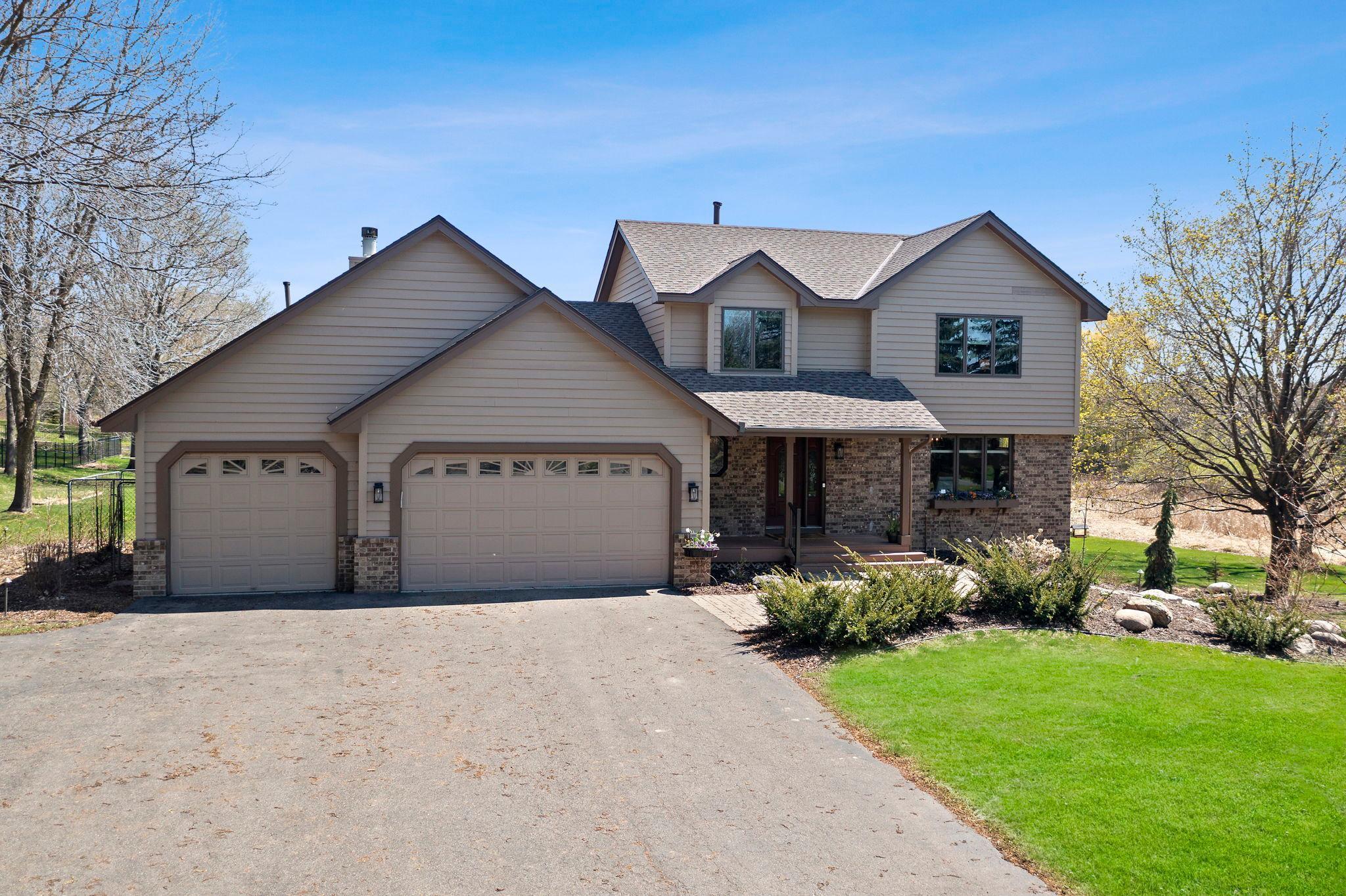9591 FOXFORD ROAD
9591 Foxford Road, Chanhassen, 55317, MN
-
Price: $950,000
-
Status type: For Sale
-
City: Chanhassen
-
Neighborhood: Lake Riley Woods
Bedrooms: 5
Property Size :3534
-
Listing Agent: NST26146,NST48001
-
Property type : Single Family Residence
-
Zip code: 55317
-
Street: 9591 Foxford Road
-
Street: 9591 Foxford Road
Bathrooms: 4
Year: 1990
Listing Brokerage: Exp Realty, LLC.
FEATURES
- Range
- Refrigerator
- Washer
- Dryer
- Microwave
- Exhaust Fan
- Dishwasher
- Water Softener Owned
- Disposal
- Gas Water Heater
- Stainless Steel Appliances
- Chandelier
DETAILS
Tucked within the prestigious and serene Lake Riley Woods community, this exceptional five-bedroom, four-bathroom residence offers a rare combination of seclusion, natural beauty, and everyday convenience. Set on nearly three acres of wooded landscape, the home is thoughtfully crafted to function as a private retreat—ideal for relaxed daily living and effortless entertaining. Residents of Lake Riley Woods enjoy deeded access to Lake Riley, a fully recreational lake, via the private Lake Riley Woods Homeowners Association beach lot. Just a short stroll from the property, this exclusive lakeside area features 150 feet of shoreline, a dock, swimming beach, and canoe rack. Community amenities further include fire pits and picnic areas that foster a strong sense of community and active lifestyle. Majestic, mature trees surround the property, offering year-round privacy and striking seasonal views. A scenic pond adds to the charm, serving as a winter playground for ice skating and hockey or a peaceful spot for observing visiting wildlife throughout the year. Ideally located just minutes from Highway 212, top-rated schools, shopping, dining, scenic walking and biking trails, and the renowned Bluff Creek and Bearpath Golf Courses, this home strikes a perfect balance between tranquil retreat and suburban accessibility. This home features five bedrooms, four bathrooms, a beautifully remodeled main level, and an open, airy floorplan—perfect for enjoying the tranquil surroundings and entertaining guests. The home’s exterior is thoughtfully designed, beginning with a charming 14’ x 5’ maintenance-free front porch that enhances curb appeal. In the backyard, a tranquil outdoor living space awaits. Highlights include a 19’ x 15’ maintenance-free deck, a spacious stone patio with new, professionally designed landscaping, a custom rock table, and a built-in stone bench—ideal for gatherings and quiet evenings alike. The entire yard is serviced by a full irrigation system, ensuring lush and vibrant greenery throughout the growing season with minimal upkeep. An attached three-car garage provides year-round vehicle protection, epoxy-coated floors for durability and easy maintenance, and a wide driveway with generous space for guests. With its striking curb appeal, abundant natural light, thoughtfully updated interiors, and access to private neighborhood amenities, this home offers more than just a place to live; it offers a lifestyle defined by natural beauty, recreation, and everyday ease.
INTERIOR
Bedrooms: 5
Fin ft² / Living Area: 3534 ft²
Below Ground Living: 1355ft²
Bathrooms: 4
Above Ground Living: 2179ft²
-
Basement Details: Block, Egress Window(s), Finished, Full, Storage Space, Tile Shower, Walkout,
Appliances Included:
-
- Range
- Refrigerator
- Washer
- Dryer
- Microwave
- Exhaust Fan
- Dishwasher
- Water Softener Owned
- Disposal
- Gas Water Heater
- Stainless Steel Appliances
- Chandelier
EXTERIOR
Air Conditioning: Central Air
Garage Spaces: 3
Construction Materials: N/A
Foundation Size: 1405ft²
Unit Amenities:
-
- Patio
- Kitchen Window
- Deck
- Porch
- Hardwood Floors
- Sun Room
- Ceiling Fan(s)
- Walk-In Closet
- Vaulted Ceiling(s)
- Skylight
- Kitchen Center Island
- Wet Bar
- Tile Floors
- Primary Bedroom Walk-In Closet
Heating System:
-
- Forced Air
ROOMS
| Main | Size | ft² |
|---|---|---|
| Living Room | 19 X 15 | 361 ft² |
| Kitchen | 20 X 12 | 400 ft² |
| Dining Room | 16 X 12 | 256 ft² |
| Sun Room | 15 X 13 | 225 ft² |
| Laundry | 8 X 8 | 64 ft² |
| Upper | Size | ft² |
|---|---|---|
| Bedroom 1 | 16 X 13 | 256 ft² |
| Bedroom 2 | 10 X 10 | 100 ft² |
| Bedroom 3 | 12 X 11 | 144 ft² |
| Lower | Size | ft² |
|---|---|---|
| Bedroom 4 | 13 X 12 | 169 ft² |
| Bedroom 5 | 15 X 11 | 225 ft² |
| Family Room | 21 X 14 | 441 ft² |
| Recreation Room | 15 X 13 | 225 ft² |
| Bar/Wet Bar Room | 8 X 8 | 64 ft² |
LOT
Acres: N/A
Lot Size Dim.: Irregular
Longitude: 44.8283
Latitude: -93.5326
Zoning: Residential-Single Family
FINANCIAL & TAXES
Tax year: 2025
Tax annual amount: $8,020
MISCELLANEOUS
Fuel System: N/A
Sewer System: Private Sewer
Water System: Well
ADITIONAL INFORMATION
MLS#: NST7746018
Listing Brokerage: Exp Realty, LLC.

ID: 3686588
Published: May 19, 2025
Last Update: May 19, 2025
Views: 7






