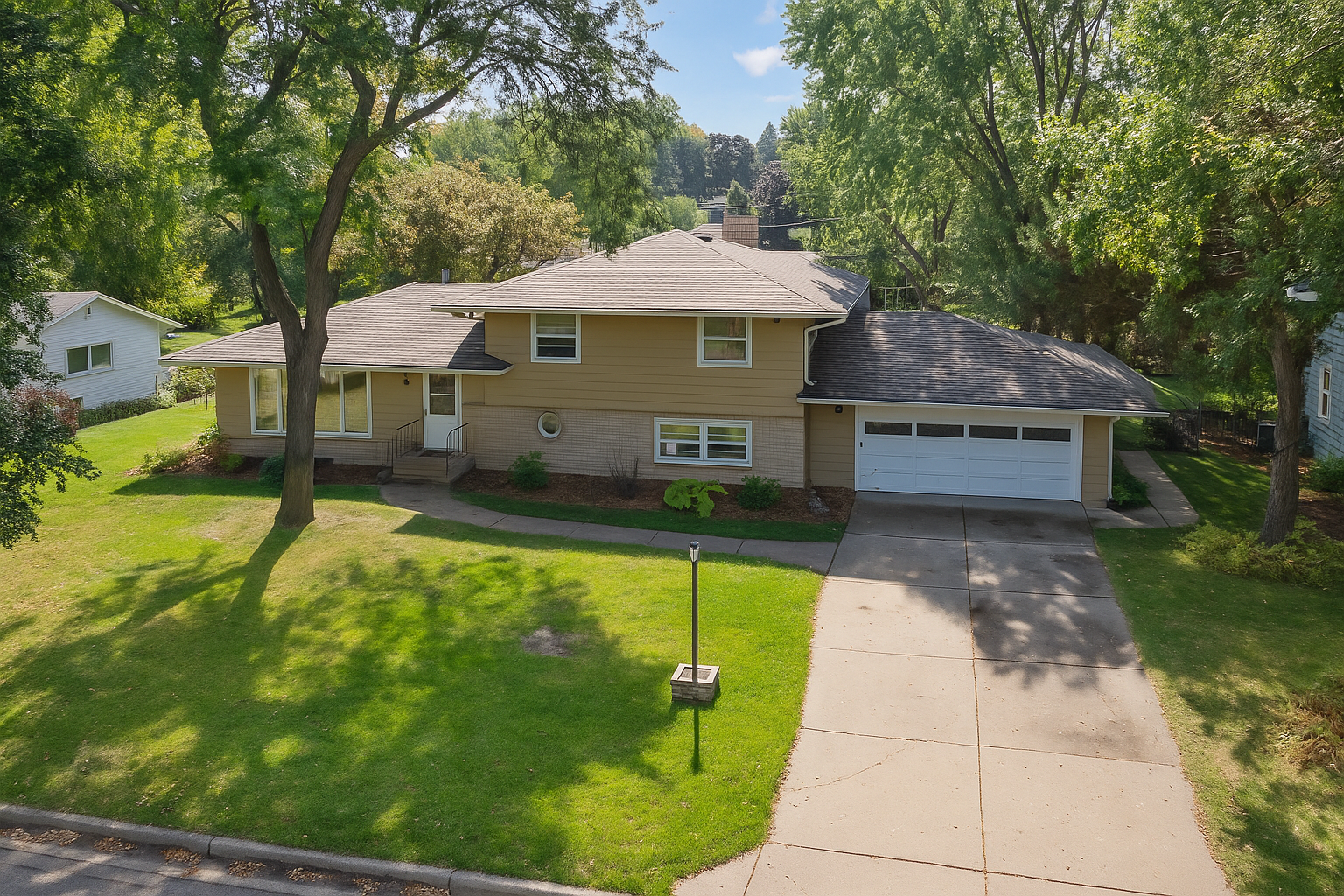958 WOODLYNN AVENUE
958 Woodlynn Avenue, Saint Paul (Roseville), 55113, MN
-
Price: $550,000
-
Status type: For Sale
-
City: Saint Paul (Roseville)
-
Neighborhood: Anderson-Erickson Add
Bedrooms: 3
Property Size :1825
-
Listing Agent: NST35327,NST98388
-
Property type : Single Family Residence
-
Zip code: 55113
-
Street: 958 Woodlynn Avenue
-
Street: 958 Woodlynn Avenue
Bathrooms: 2
Year: 1961
Listing Brokerage: Sagedahl Realty
FEATURES
- Range
- Refrigerator
- Washer
- Dryer
- Exhaust Fan
- Dishwasher
- Disposal
- Humidifier
- Gas Water Heater
- ENERGY STAR Qualified Appliances
- Stainless Steel Appliances
DETAILS
Video Tour in virtual tour tab! Step into this stunning, move-in-ready home featuring thoughtful updates and classic appeal throughout. The main level showcases newly installed red oak flooring, while the original upstairs hardwoods have been beautifully refinished. The bright and spacious living and dining rooms boast walls of windows that fill the space with natural light. The dining room can be closed off with two large doors—perfect for intimate dinners or flexible use. The kitchen shines with all-new stainless-steel appliances, including an induction range, vented range hood, cabinet-depth refrigerator with water and ice maker, and a sleek new sink and faucet. Upstairs, you’ll find three comfortable bedrooms and a full bathroom. The lower-level family room offers a cozy retreat with a beautiful fireplace featuring a ceramic gas insert and waterproof luxury vinyl tile flooring. Step outside to a fully fenced backyard complete with a stamped concrete patio, built-in grill, and beautifully landscaped yard with a sprinkler system. Additional highlights include gutters with leaf guards, aluminum insulated siding, and a concrete driveway. The lowest level has great potential to build equity and finish more space. Ideal for a future fourth bedroom, workshop or home office, with room for an egress window. Major system updates include a new roof (2023), furnace (2021). This home truly combines comfort, style, and functionality—ready for its next owner to enjoy!
INTERIOR
Bedrooms: 3
Fin ft² / Living Area: 1825 ft²
Below Ground Living: N/A
Bathrooms: 2
Above Ground Living: 1825ft²
-
Basement Details: Block, Drain Tiled, Full, Sump Pump, Unfinished,
Appliances Included:
-
- Range
- Refrigerator
- Washer
- Dryer
- Exhaust Fan
- Dishwasher
- Disposal
- Humidifier
- Gas Water Heater
- ENERGY STAR Qualified Appliances
- Stainless Steel Appliances
EXTERIOR
Air Conditioning: Central Air
Garage Spaces: 2
Construction Materials: N/A
Foundation Size: 1200ft²
Unit Amenities:
-
- Patio
- Kitchen Window
- Natural Woodwork
- Hardwood Floors
- Washer/Dryer Hookup
- In-Ground Sprinkler
- Outdoor Kitchen
- Tile Floors
- Security Lights
Heating System:
-
- Forced Air
ROOMS
| Main | Size | ft² |
|---|---|---|
| Living Room | 25 x 12 | 625 ft² |
| Dining Room | 11 x 10 | 121 ft² |
| Kitchen | 15 x 11 | 225 ft² |
| Patio | 12 x 10 | 144 ft² |
| Garage | 22 x 22 | 484 ft² |
| Lower | Size | ft² |
|---|---|---|
| Family Room | 24 x 21 | 576 ft² |
| Laundry | 25 x 24 | 625 ft² |
| Upper | Size | ft² |
|---|---|---|
| Bedroom 1 | 16 x 12 | 256 ft² |
| Bedroom 2 | 11 x 09 | 121 ft² |
| Bedroom 3 | 10 x 10 | 100 ft² |
LOT
Acres: N/A
Lot Size Dim.: 97 x 152 x 97 x 152
Longitude: 45.0345
Latitude: -93.1407
Zoning: Residential-Single Family
FINANCIAL & TAXES
Tax year: 2025
Tax annual amount: $5,362
MISCELLANEOUS
Fuel System: N/A
Sewer System: City Sewer/Connected
Water System: City Water/Connected
ADDITIONAL INFORMATION
MLS#: NST7826128
Listing Brokerage: Sagedahl Realty

ID: 4297009
Published: November 14, 2025
Last Update: November 14, 2025
Views: 1






