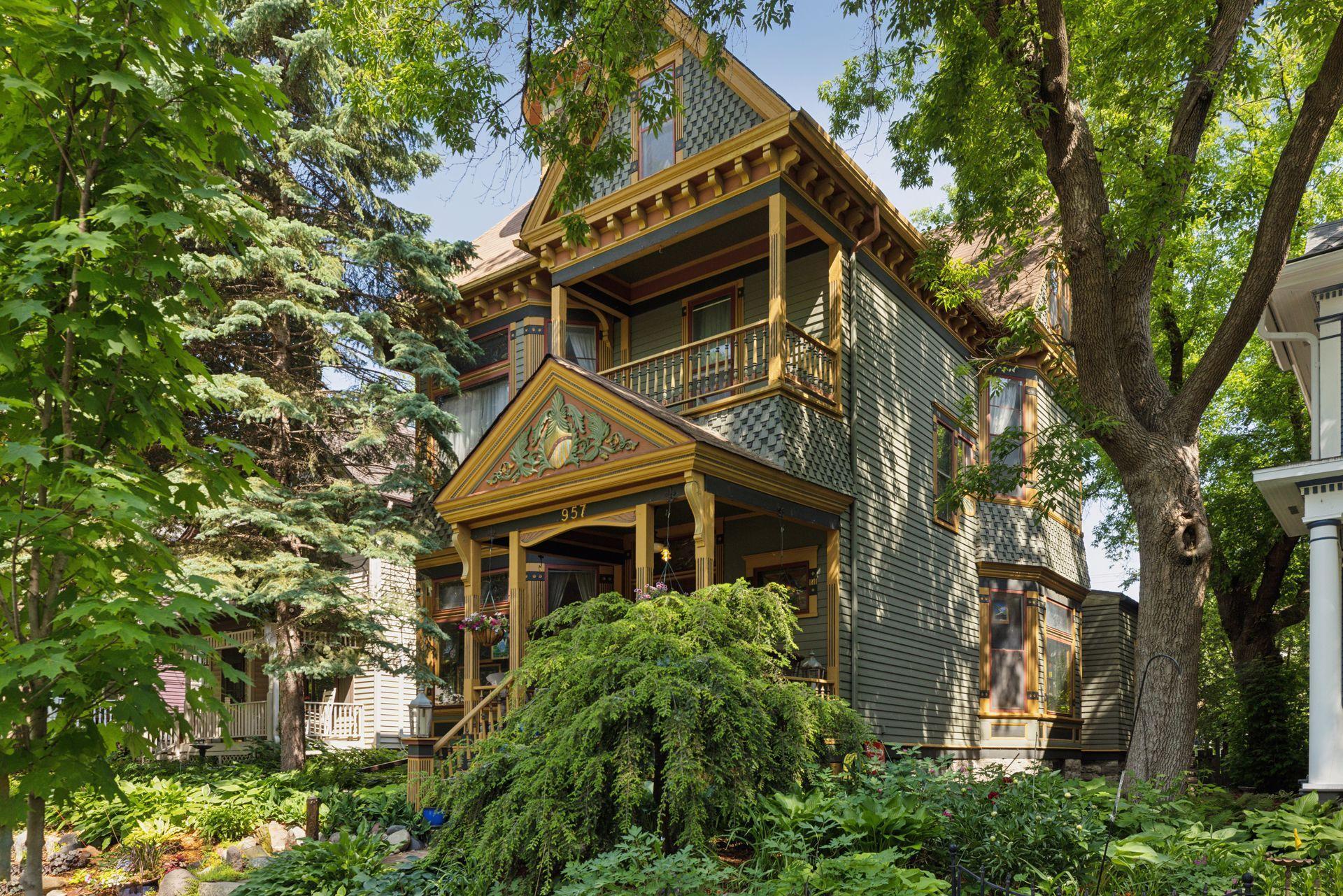957 ASHLAND AVENUE
957 Ashland Avenue, Saint Paul, 55104, MN
-
Price: $799,900
-
Status type: For Sale
-
City: Saint Paul
-
Neighborhood: Summit-University
Bedrooms: 5
Property Size :3741
-
Listing Agent: NST16745,NST276641
-
Property type : Single Family Residence
-
Zip code: 55104
-
Street: 957 Ashland Avenue
-
Street: 957 Ashland Avenue
Bathrooms: 3
Year: 1889
Listing Brokerage: Edina Realty, Inc.
FEATURES
- Range
- Refrigerator
- Washer
- Dryer
- Dishwasher
- Gas Water Heater
DETAILS
Charming Queen Anne Home with Stunning Woodwork – 957 Ashland Ave, St. Paul Step into timeless elegance with this stunning Queen Anne-style home nestled in the heart of St. Paul. Located on the picturesque Ashland Avenue, this beautifully crafted residence offers five bedrooms and three baths, including a luxurious primary suite. From the moment you arrive, you'll be captivated by the home’s classic architecture, featuring ornate details and a welcoming front porch. Inside, the craftsmanship truly shines with rich woodwork, intricate trim, and gleaming hardwood floors that speak to the home’s historic charm. The spacious living and dining areas offer an inviting ambiance, perfect for both entertaining and everyday living. The primary suite provides a peaceful retreat, while the additional bedrooms are generously sized, offering flexibility for guests, a home office, or a growing family. A thoughtfully designed kitchen balances modern conveniences with period character, making it both stylish and functional.
INTERIOR
Bedrooms: 5
Fin ft² / Living Area: 3741 ft²
Below Ground Living: N/A
Bathrooms: 3
Above Ground Living: 3741ft²
-
Basement Details: Unfinished,
Appliances Included:
-
- Range
- Refrigerator
- Washer
- Dryer
- Dishwasher
- Gas Water Heater
EXTERIOR
Air Conditioning: Window Unit(s)
Garage Spaces: 2
Construction Materials: N/A
Foundation Size: 1403ft²
Unit Amenities:
-
- Natural Woodwork
- Hardwood Floors
- Walk-In Closet
- Paneled Doors
- Primary Bedroom Walk-In Closet
Heating System:
-
- Hot Water
- Boiler
ROOMS
| Main | Size | ft² |
|---|---|---|
| Living Room | 13'6x18'10 | 254.25 ft² |
| Sitting Room | 13'6x13'5 | 181.13 ft² |
| Dining Room | 13'7x18'.5 | 244.5 ft² |
| Foyer | 5'4x3'1 | 16.44 ft² |
| Foyer | 7'10x12 | 55.62 ft² |
| Kitchen | 10'1x11'11 | 120.16 ft² |
| Informal Dining Room | 15'x17'4 | 260 ft² |
| Bathroom | 6'5x7'7 | 48.66 ft² |
| Upper | Size | ft² |
|---|---|---|
| Bedroom 1 | 13'2x18'10 | 247.97 ft² |
| Primary Bathroom | 10'10x10'6 | 113.75 ft² |
| Bedroom 2 | 12'3x15'1 | 184.77 ft² |
| Bathroom | 9'11x7'6 | 74.38 ft² |
| Bedroom 3 | 19'6x21'11 | 427.38 ft² |
| Third | Size | ft² |
|---|---|---|
| Bonus Room | 19'1x21'11 | 418.24 ft² |
LOT
Acres: N/A
Lot Size Dim.: 150x40
Longitude: 44.9442
Latitude: -93.1405
Zoning: Residential-Single Family
FINANCIAL & TAXES
Tax year: 2025
Tax annual amount: $13,102
MISCELLANEOUS
Fuel System: N/A
Sewer System: City Sewer/Connected
Water System: City Water/Connected
ADITIONAL INFORMATION
MLS#: NST7770853
Listing Brokerage: Edina Realty, Inc.

ID: 3870065
Published: July 09, 2025
Last Update: July 09, 2025
Views: 2






