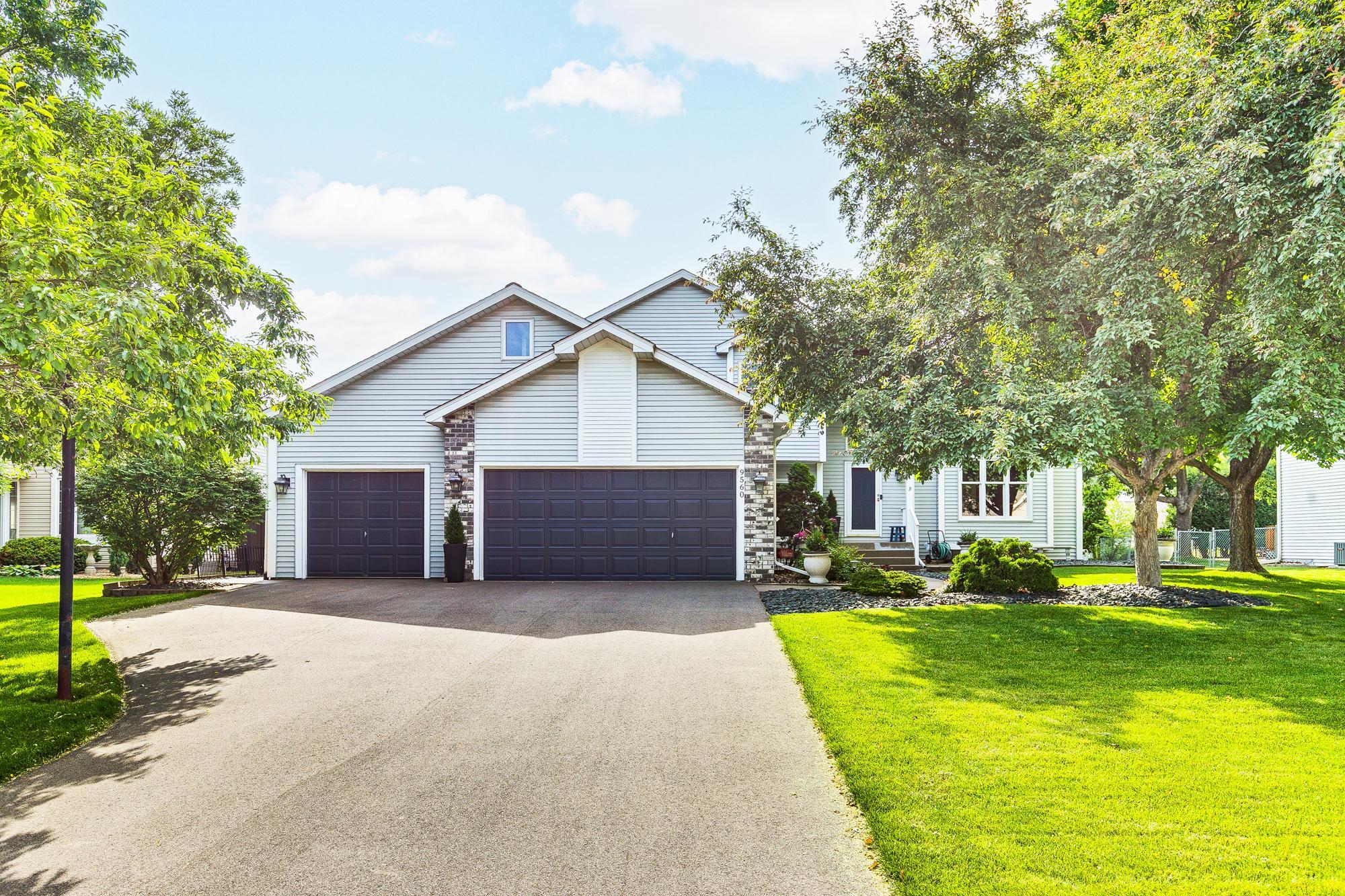9560 HILLINGDON ROAD
9560 Hillingdon Road, Saint Paul (Woodbury), 55125, MN
-
Price: $524,900
-
Status type: For Sale
-
City: Saint Paul (Woodbury)
-
Neighborhood: Brightons Landing 4th Add
Bedrooms: 4
Property Size :2138
-
Listing Agent: NST16762,NST99938
-
Property type : Single Family Residence
-
Zip code: 55125
-
Street: 9560 Hillingdon Road
-
Street: 9560 Hillingdon Road
Bathrooms: 3
Year: 1993
Listing Brokerage: Keller Williams Premier Realty
FEATURES
- Range
- Refrigerator
- Washer
- Dryer
- Microwave
- Exhaust Fan
- Dishwasher
- Water Softener Owned
- Disposal
- Water Filtration System
- Gas Water Heater
- Stainless Steel Appliances
DETAILS
Imagine the Possibilities! This stunning home shows like new and offers an ideal space for everyday living or entertaining in style–whether it’s lounging poolside or grilling on the expansive backyard patio, it’s all AMAZING! Step inside to a warm and welcoming interior filled with natural light and scenic views. The open-concept main level features a spacious family room with a cozy gas fireplace, a formal dining/game area, and a sleek, modern kitchen complete with granite countertops, stainless steel appliances, a peninsula, and direct walkout access to the west-facing backyard oasis. Upstairs, you’ll find three generously sized bedrooms, including a private primary suite, and a full bath. The unfinished lower level offers a fantastic opportunity to build equity and customize your space for the future. Outdoor living truly shines with a crystal-clear heated in-ground pool featuring a walk-in entry and 8-foot deep end–plus a convenient pool cover for easy maintenance. The meticulously landscaped yard includes irrigation, a storage shed, and an oversized 4-car garage. Recent updates include: ? Newer furnace & A/C ? Updated windows ? Newer roof (See supplements for full list) Location, location, location! Nestled in a highly sought-after Woodbury neighborhood, this home is walking distance to a local elementary school, bike/walking trails around beautiful Colby Lake, and just minutes to shops and dining on Valley Creek/Woodbury Drive. Plus, it’s in the nationally ranked South Washington County School District.
INTERIOR
Bedrooms: 4
Fin ft² / Living Area: 2138 ft²
Below Ground Living: N/A
Bathrooms: 3
Above Ground Living: 2138ft²
-
Basement Details: Drain Tiled, Egress Window(s), Full, Concrete, Sump Pump,
Appliances Included:
-
- Range
- Refrigerator
- Washer
- Dryer
- Microwave
- Exhaust Fan
- Dishwasher
- Water Softener Owned
- Disposal
- Water Filtration System
- Gas Water Heater
- Stainless Steel Appliances
EXTERIOR
Air Conditioning: Central Air
Garage Spaces: 4
Construction Materials: N/A
Foundation Size: 1440ft²
Unit Amenities:
-
- Patio
- Kitchen Window
- Deck
- Natural Woodwork
- Ceiling Fan(s)
- Walk-In Closet
- Washer/Dryer Hookup
- In-Ground Sprinkler
- Kitchen Center Island
- Tile Floors
- Primary Bedroom Walk-In Closet
Heating System:
-
- Forced Air
- Fireplace(s)
ROOMS
| Main | Size | ft² |
|---|---|---|
| Kitchen | 14x13 | 196 ft² |
| Dining Room | 12x15 | 144 ft² |
| Living Room | 18x17 | 324 ft² |
| Family Room | 24x14 | 576 ft² |
| Laundry | 12x8 | 144 ft² |
| Bedroom 1 | 14x14 | 196 ft² |
| Deck | 12x13 | 144 ft² |
| Patio | 13x20.5 | 265.42 ft² |
| Upper | Size | ft² |
|---|---|---|
| Bedroom 2 | 10.5x11 | 109.38 ft² |
| Bedroom 3 | 10.5x11 | 109.38 ft² |
| Bedroom 4 | 11.5x12 | 131.29 ft² |
LOT
Acres: N/A
Lot Size Dim.: 86x132x77x138
Longitude: 44.914
Latitude: -92.91
Zoning: Residential-Single Family
FINANCIAL & TAXES
Tax year: 2025
Tax annual amount: $5,564
MISCELLANEOUS
Fuel System: N/A
Sewer System: City Sewer/Connected
Water System: City Water/Connected
ADDITIONAL INFORMATION
MLS#: NST7771175
Listing Brokerage: Keller Williams Premier Realty

ID: 3903738
Published: July 18, 2025
Last Update: July 18, 2025
Views: 1






