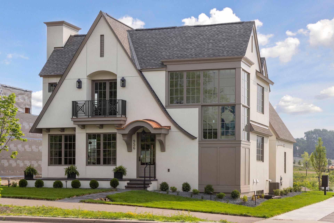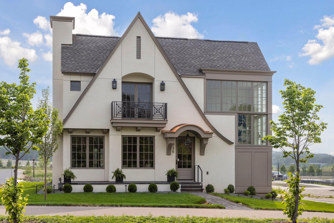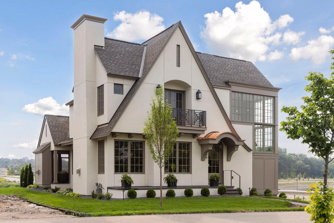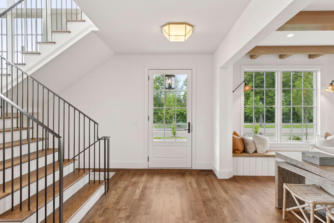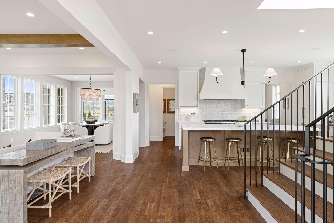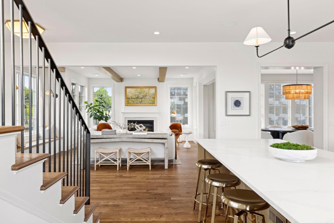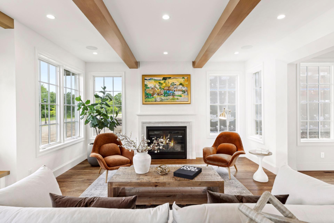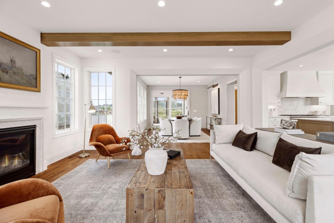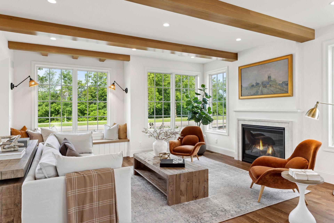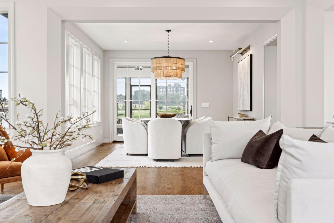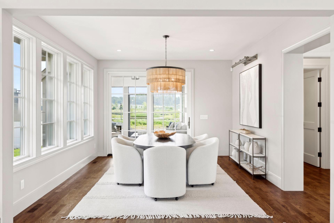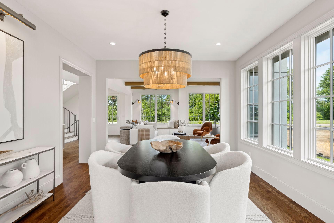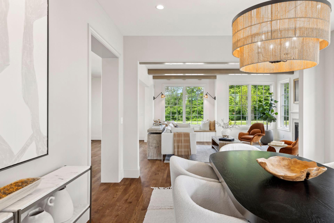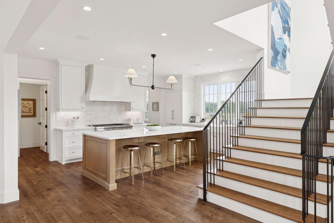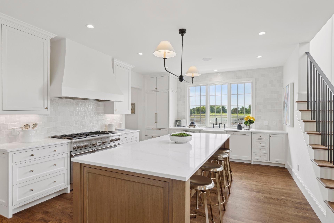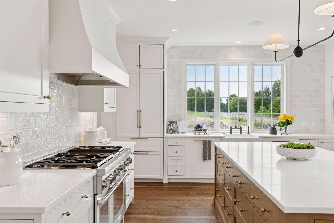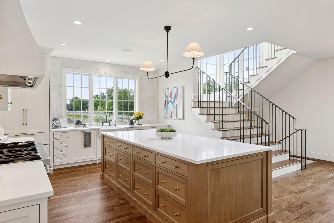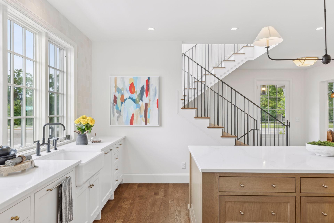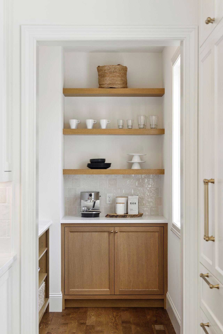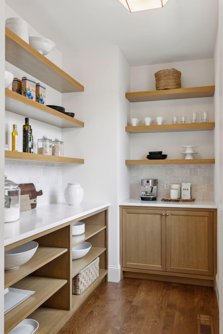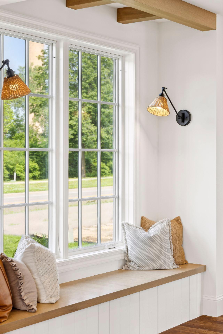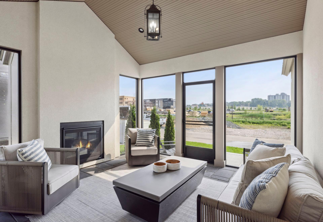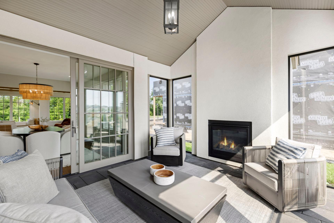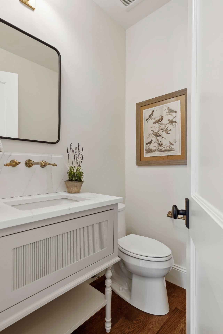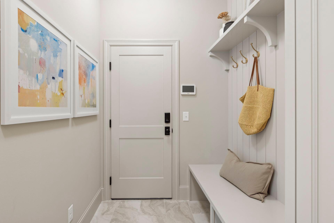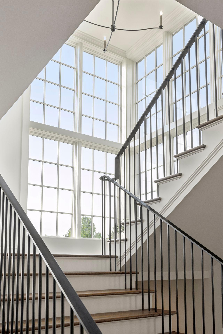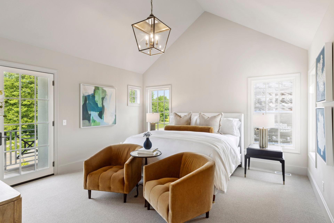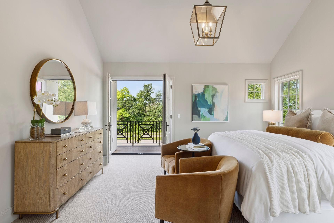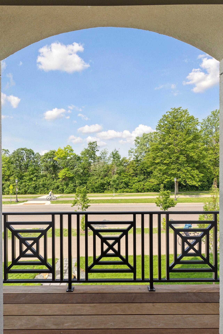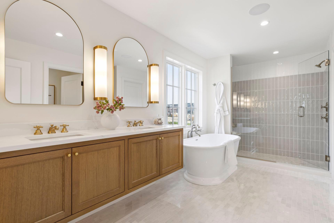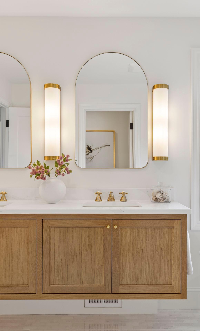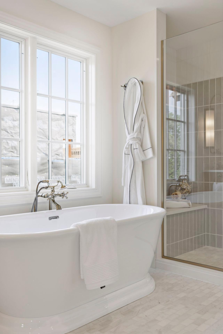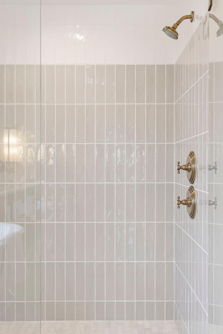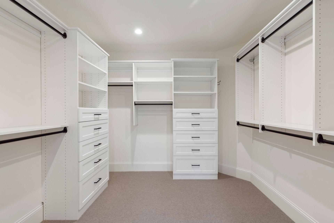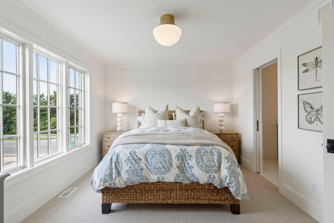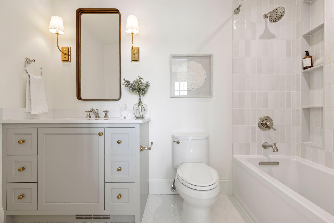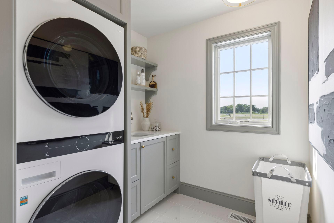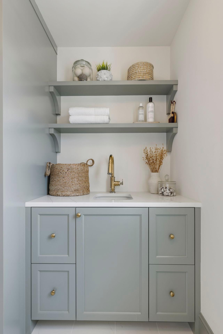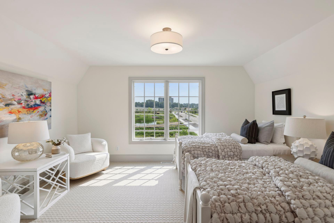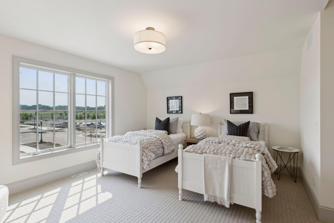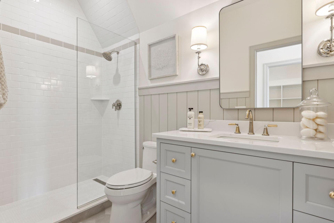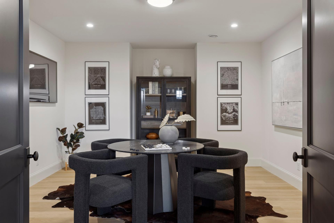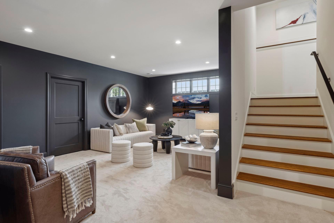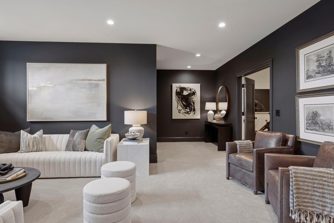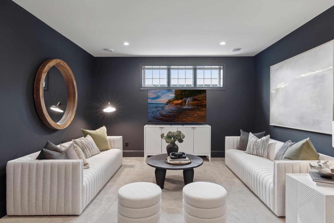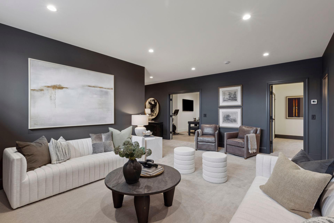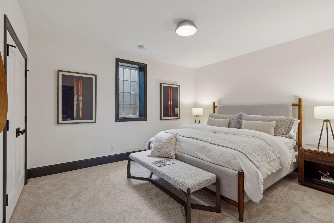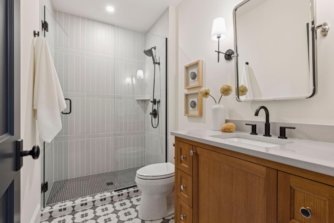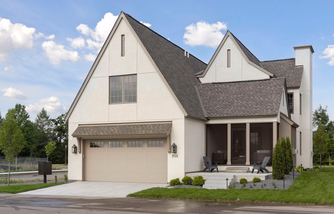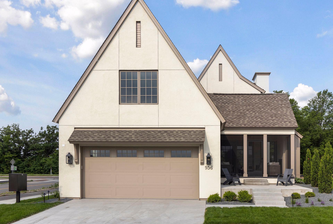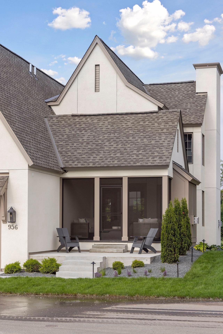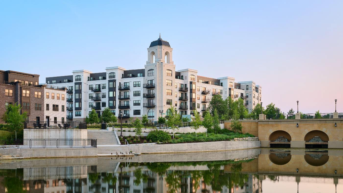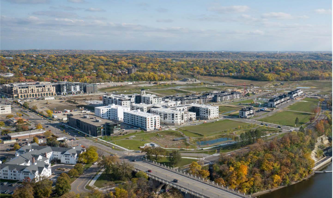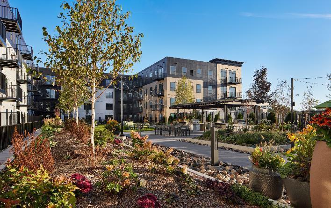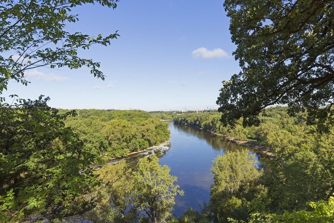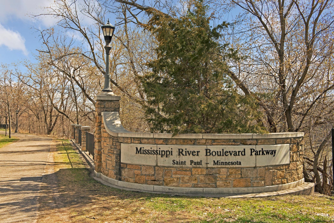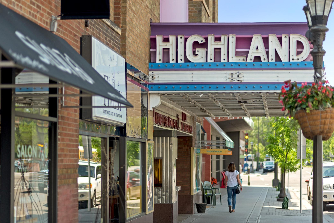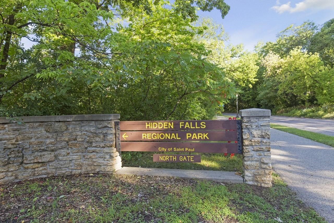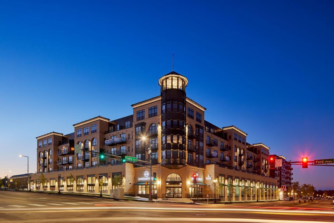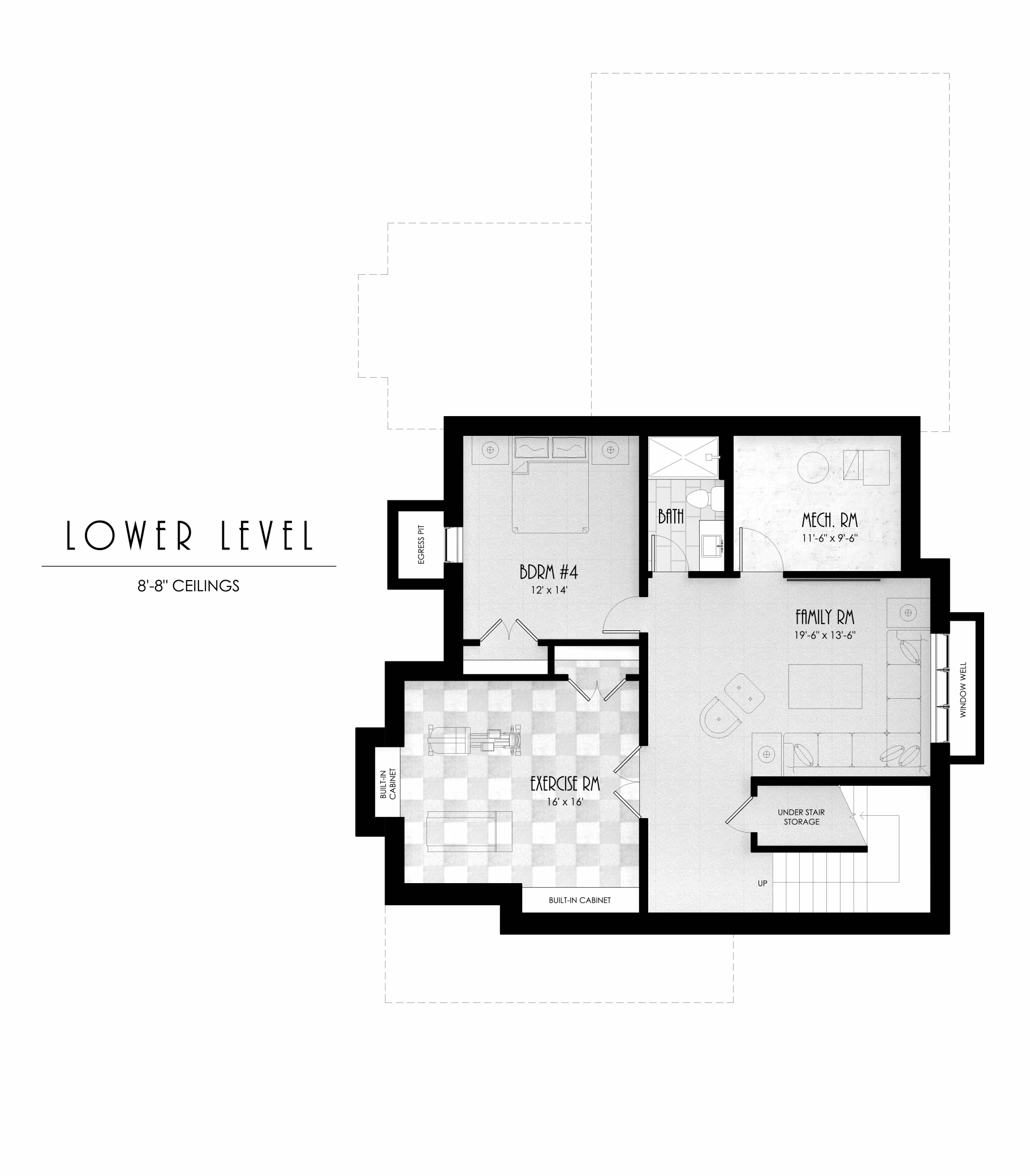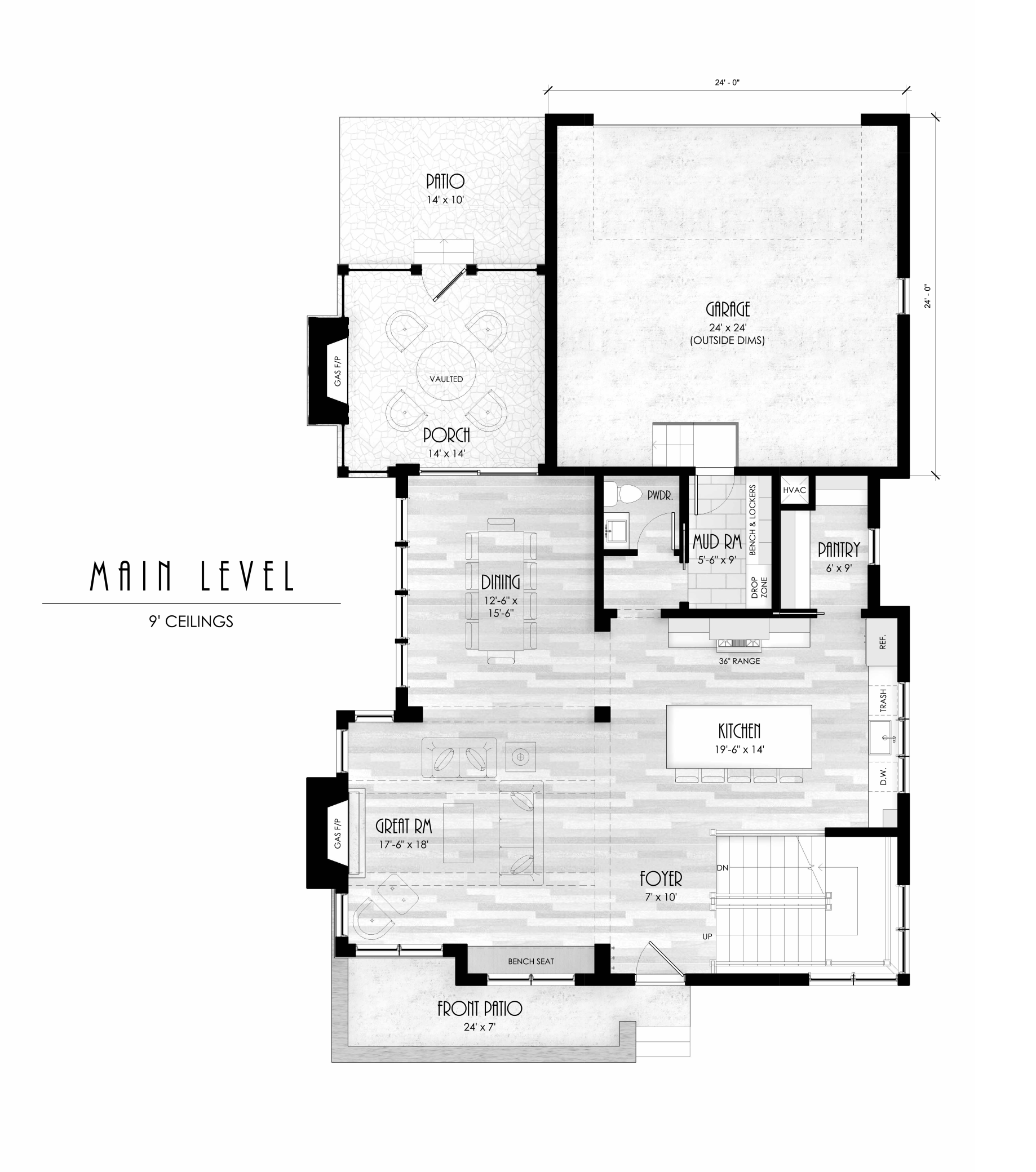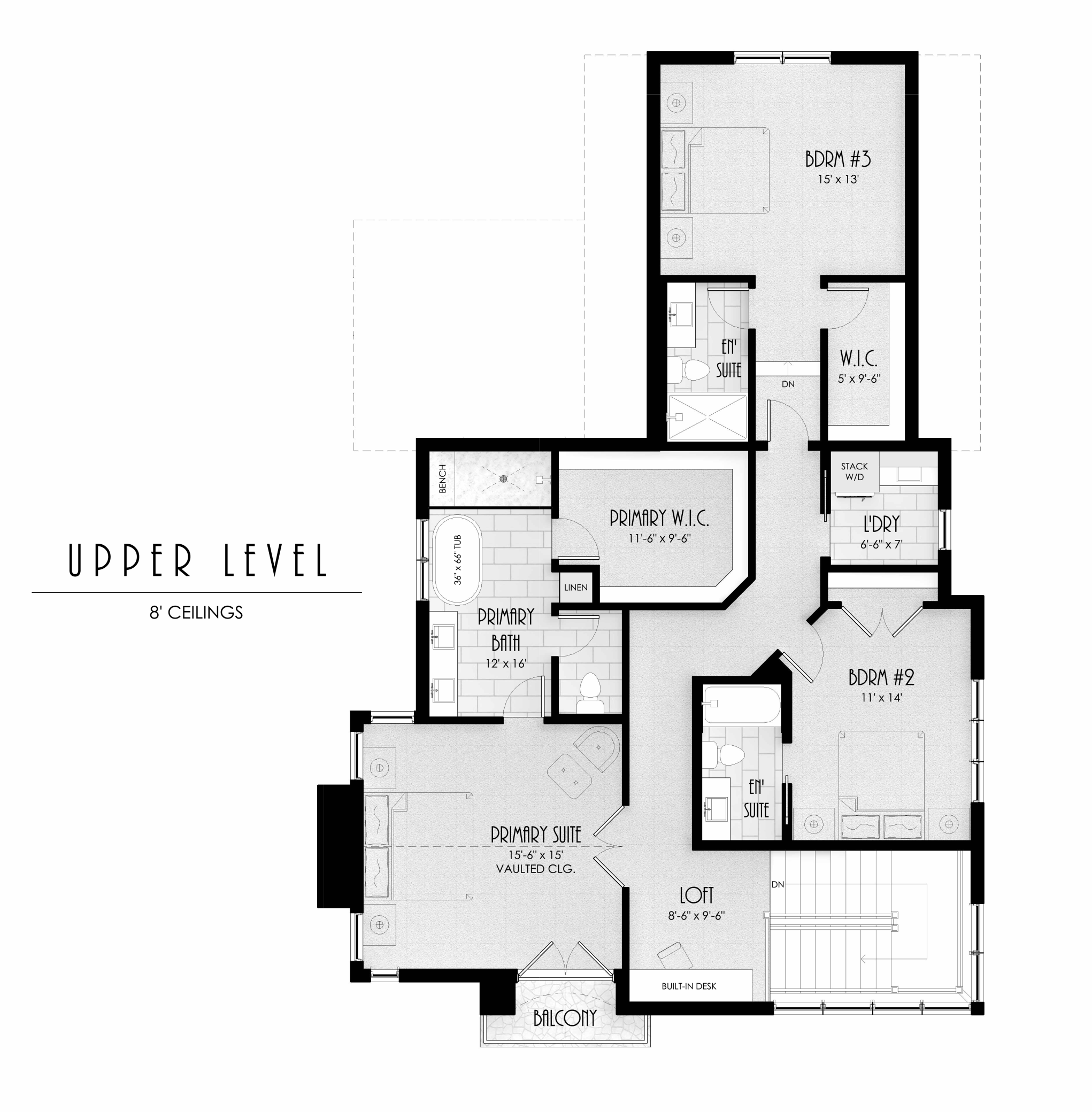956 MISSISSIPPI RIVER BOULEVARD
956 Mississippi River Boulevard, Saint Paul, 55116, MN
-
Price: $2,850,000
-
Status type: For Sale
-
City: Saint Paul
-
Neighborhood: Highland
Bedrooms: 4
Property Size :4079
-
Listing Agent: NST16731,NST65647
-
Property type : Single Family Residence
-
Zip code: 55116
-
Street: 956 Mississippi River Boulevard
-
Street: 956 Mississippi River Boulevard
Bathrooms: 5
Year: 2025
Listing Brokerage: Coldwell Banker Burnet
FEATURES
- Range
- Refrigerator
- Washer
- Dryer
- Microwave
- Exhaust Fan
- Dishwasher
DETAILS
Stunning Modern Tudor in Highland Bridge just completed in June 2025! This custom 4 bed, 5 bath Modern Tudor—built by acclaimed Detail Homes and thoughtfully designed by David Charlez Designs—sits proudly on a coveted corner lot in Saint Paul’s most exciting new neighborhood: Highland Bridge. Here, timeless charm meets modern sophistication in one unforgettable home. Inside, you're greeted by an open-concept layout drenched in natural light, thanks to oversized windows throughout. The gourmet kitchen is a chef’s dream, featuring sleek finishes and a separate walk-in pantry. Step out to the lovely back porch—perfect for morning coffee or evening wine. Upstairs, the spacious owner’s suite is a true sanctuary, complete with a Juliet balcony, large walk-in closet, and a spa-inspired en-suite bath. The finished lower level adds even more living space, with a full exercise room, generous family room, additional bedroom, and bath. Highland Bridge is more than a community—it’s a lifestyle. With over 50 acres of parks, trails, and greenways, it’s Minnesota’s most sustainable and thoughtfully planned neighborhood. And with only 13 lots available, with lot prices starting at $475K, the opportunity to build your dream home here won’t last long. Ready to build your forever home? Let’s talk!
INTERIOR
Bedrooms: 4
Fin ft² / Living Area: 4079 ft²
Below Ground Living: 1213ft²
Bathrooms: 5
Above Ground Living: 2866ft²
-
Basement Details: Daylight/Lookout Windows, Egress Window(s), Finished, Full,
Appliances Included:
-
- Range
- Refrigerator
- Washer
- Dryer
- Microwave
- Exhaust Fan
- Dishwasher
EXTERIOR
Air Conditioning: Central Air
Garage Spaces: 2
Construction Materials: N/A
Foundation Size: 1213ft²
Unit Amenities:
-
- Patio
- Kitchen Window
- Porch
- Hardwood Floors
- Balcony
- Walk-In Closet
- Vaulted Ceiling(s)
- Exercise Room
- Kitchen Center Island
- French Doors
- Primary Bedroom Walk-In Closet
Heating System:
-
- Forced Air
ROOMS
| Main | Size | ft² |
|---|---|---|
| Living Room | 18x17 | 324 ft² |
| Dining Room | 12x16 | 144 ft² |
| Kitchen | 19x14 | 361 ft² |
| Porch | 14x14 | 196 ft² |
| Mud Room | 8x9 | 64 ft² |
| Lower | Size | ft² |
|---|---|---|
| Family Room | 19x13 | 361 ft² |
| Bedroom 4 | 12x14 | 144 ft² |
| Exercise Room | 17x16 | 289 ft² |
| Upper | Size | ft² |
|---|---|---|
| Bedroom 1 | 16x15 | 256 ft² |
| Bedroom 2 | 15x13 | 225 ft² |
| Bedroom 3 | 11x14 | 121 ft² |
LOT
Acres: N/A
Lot Size Dim.: 60x101
Longitude: 44.9121
Latitude: -93.1962
Zoning: Residential-Single Family
FINANCIAL & TAXES
Tax year: 2024
Tax annual amount: $9,472
MISCELLANEOUS
Fuel System: N/A
Sewer System: City Sewer/Connected
Water System: City Water/Connected
ADDITIONAL INFORMATION
MLS#: NST7764884
Listing Brokerage: Coldwell Banker Burnet

ID: 3840752
Published: June 30, 2025
Last Update: June 30, 2025
Views: 12


