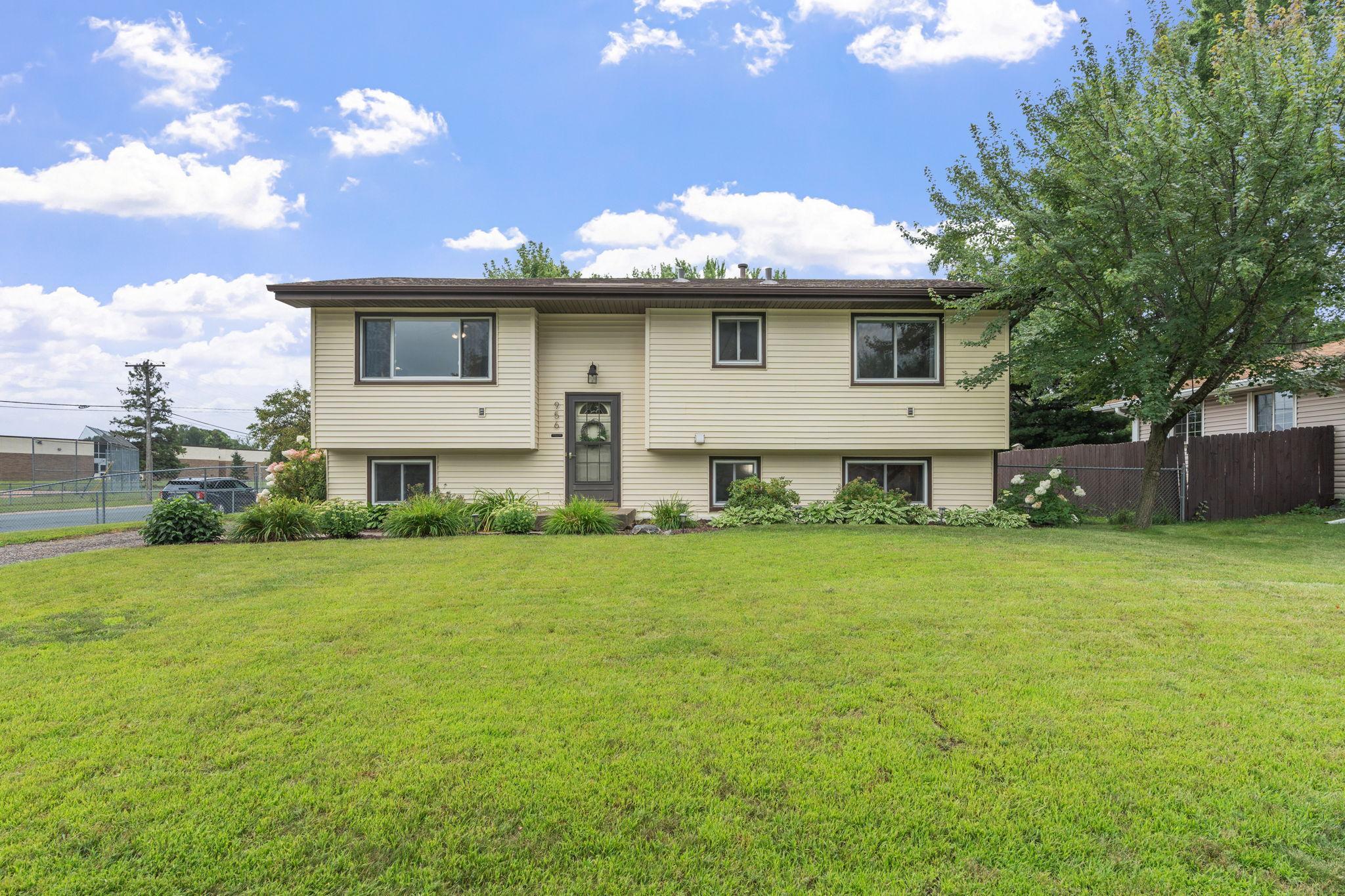956 BLACKOAKS LANE
956 Blackoaks Lane, Anoka, 55303, MN
-
Price: $375,000
-
Status type: For Sale
-
City: Anoka
-
Neighborhood: Morningside Add
Bedrooms: 4
Property Size :1908
-
Listing Agent: NST26146,NST86704
-
Property type : Single Family Residence
-
Zip code: 55303
-
Street: 956 Blackoaks Lane
-
Street: 956 Blackoaks Lane
Bathrooms: 2
Year: 1970
Listing Brokerage: Exp Realty, LLC.
FEATURES
- Range
- Refrigerator
- Washer
- Dryer
- Microwave
- Dishwasher
- Disposal
- Stainless Steel Appliances
DETAILS
Welcome to this charming 4-bedroom, 2-bath home in the heart of Anoka, complete with an oversized 2.5-car garage. This well-cared-for property features beautiful LVP floors on the main level, fresh paint and updated bath in the lower level, plus brand-new stove and fridge. The open-concept main floor boasts a spacious center island, perfect for gatherings, and flows seamlessly to a large deck overlooking the fully fenced yard. Situated on a corner lot next to a park, it feels like your own private play area — ideal for watching kids or pets right from your deck. With schools and parks within walking distance, fresh updates throughout, and plenty of space inside and out, this move-in ready home is ready to welcome its next owner.
INTERIOR
Bedrooms: 4
Fin ft² / Living Area: 1908 ft²
Below Ground Living: 900ft²
Bathrooms: 2
Above Ground Living: 1008ft²
-
Basement Details: Block, Egress Window(s), Finished, Full,
Appliances Included:
-
- Range
- Refrigerator
- Washer
- Dryer
- Microwave
- Dishwasher
- Disposal
- Stainless Steel Appliances
EXTERIOR
Air Conditioning: Central Air
Garage Spaces: 2
Construction Materials: N/A
Foundation Size: 1008ft²
Unit Amenities:
-
Heating System:
-
- Forced Air
ROOMS
| Upper | Size | ft² |
|---|---|---|
| Living Room | 16X13 | 256 ft² |
| Dining Room | 13X10 | 169 ft² |
| Kitchen | 15X11 | 225 ft² |
| Bedroom 1 | 13X10 | 169 ft² |
| Bedroom 2 | 11X10 | 121 ft² |
| Deck | 20X10 | 400 ft² |
| Lower | Size | ft² |
|---|---|---|
| Bedroom 3 | 12X11 | 144 ft² |
| Bedroom 4 | 12X11 | 144 ft² |
| Family Room | 22X12 | 484 ft² |
LOT
Acres: N/A
Lot Size Dim.: 135x86x135x85
Longitude: 45.2182
Latitude: -93.3711
Zoning: Residential-Single Family
FINANCIAL & TAXES
Tax year: 2025
Tax annual amount: $3,025
MISCELLANEOUS
Fuel System: N/A
Sewer System: City Sewer/Connected
Water System: City Water/Connected
ADDITIONAL INFORMATION
MLS#: NST7788082
Listing Brokerage: Exp Realty, LLC.

ID: 4037843
Published: August 25, 2025
Last Update: August 25, 2025
Views: 2






