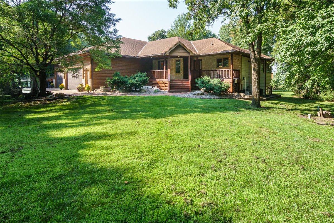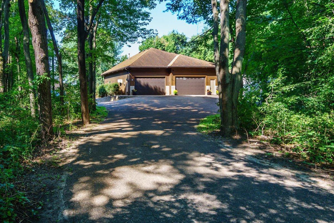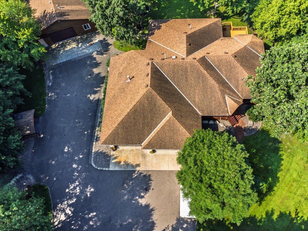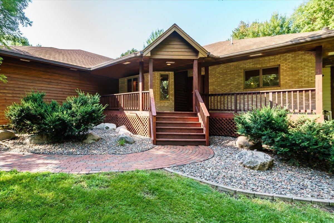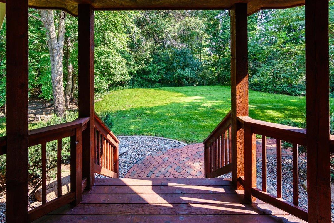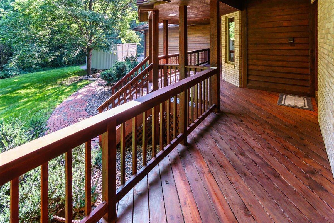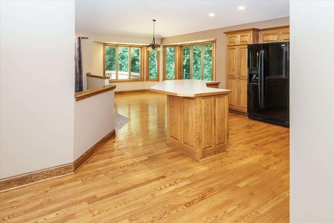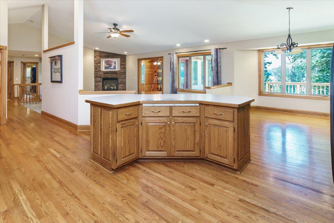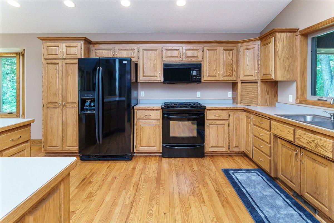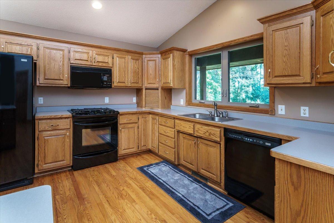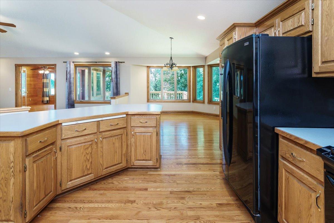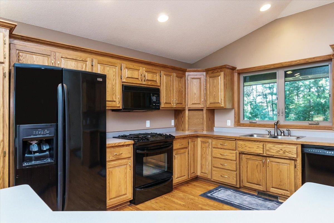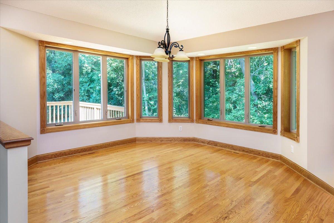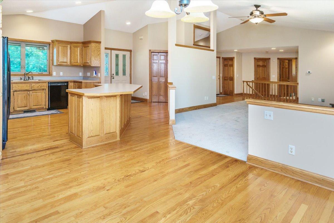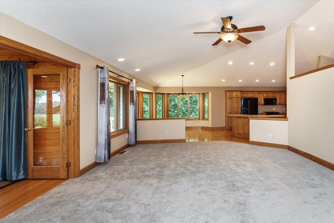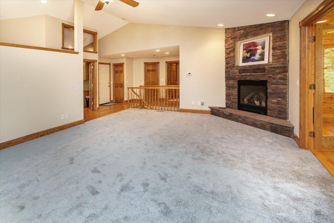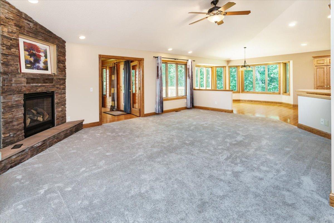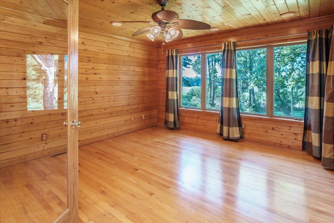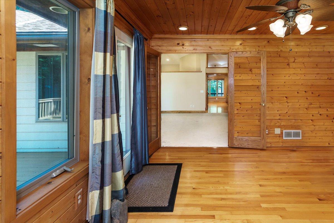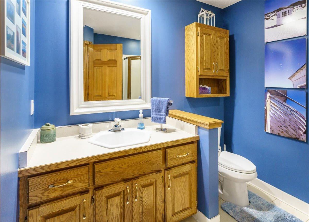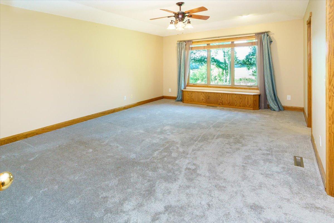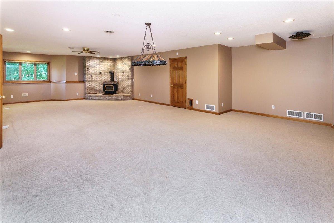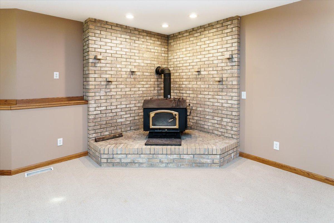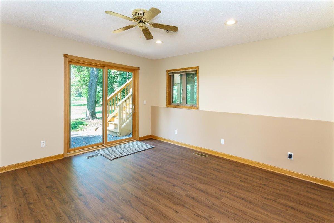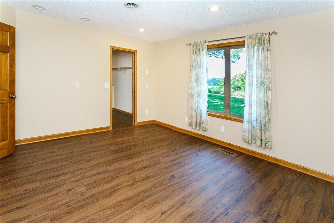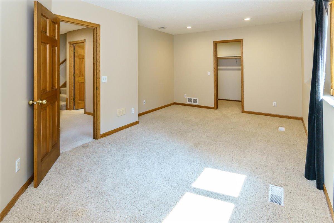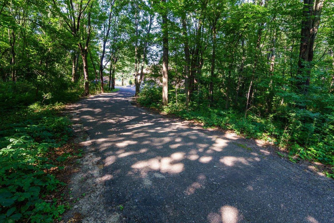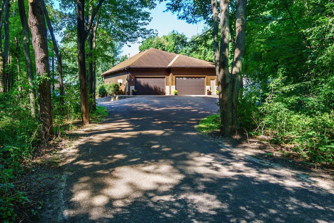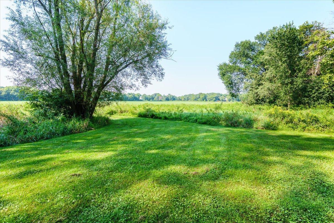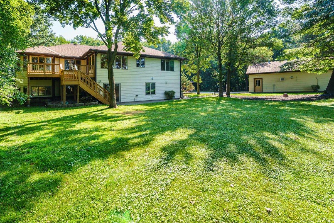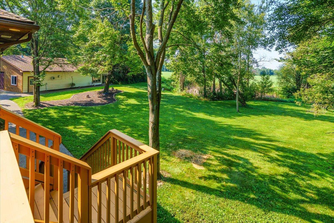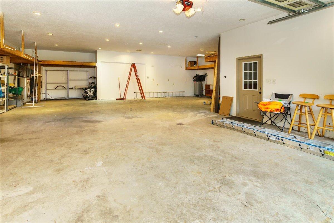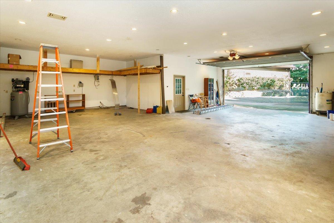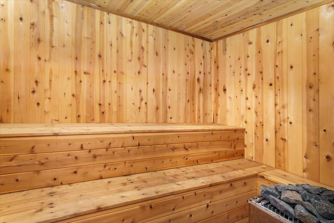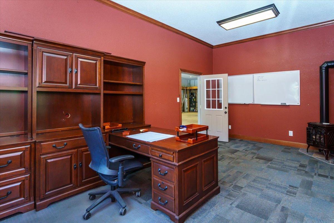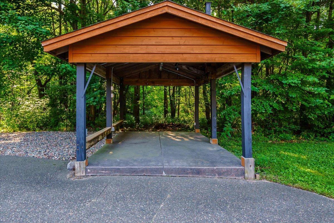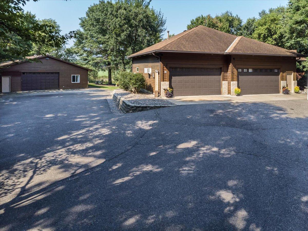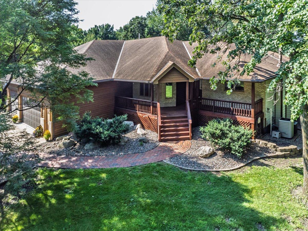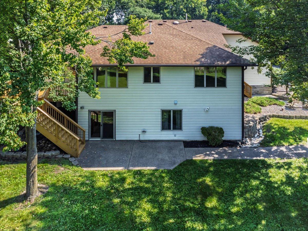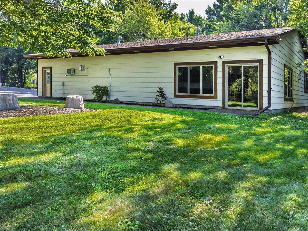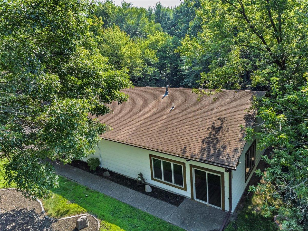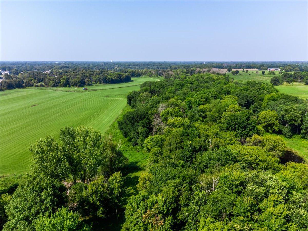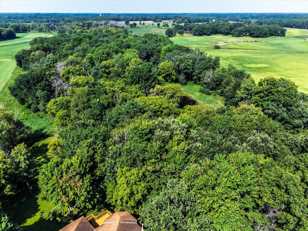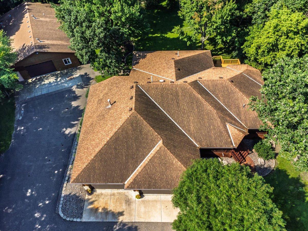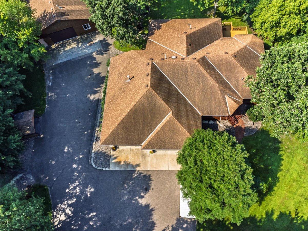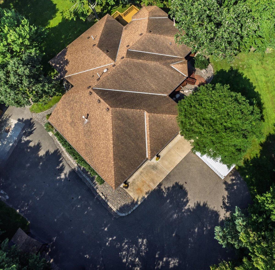956 160TH LANE
956 160th Lane, Andover (Ham Lake), 55304, MN
-
Price: $724,900
-
Status type: For Sale
-
City: Andover (Ham Lake)
-
Neighborhood: Deer Meadow
Bedrooms: 3
Property Size :4192
-
Listing Agent: NST16683,NST46660
-
Property type : Single Family Residence
-
Zip code: 55304
-
Street: 956 160th Lane
-
Street: 956 160th Lane
Bathrooms: 4
Year: 1994
Listing Brokerage: RE/MAX Results
FEATURES
- Range
- Refrigerator
- Washer
- Dryer
- Microwave
- Exhaust Fan
- Dishwasher
- Water Softener Owned
- Air-To-Air Exchanger
- Central Vacuum
- Gas Water Heater
DETAILS
Wow! What an opportunity! Home, shops and land all wrapped up in one! The rambler has a main floor with a primary bedroom with awesome views of nature and the pond. Large closet and bath attached. It is an open concept great room, with fireplace, and windows galore. 4 season porch that walk outs to the huge deck and an office with built ins round this floor off. Lower level has 2 more bedrooms, with walk in closets, full bath with whirlpool. The main amusement room has a wood burning fireplace. This level is a walkout. Also are 2 laundry rooms one up, one down, central vac, ceiling fans, tons of storage and hardwood floors. Now for the outside, attached 7 car garage, that is heated, with tall ceilings and has a handicap lift into the home. The lower garage has 4 parking spaces, an office with fireplace and attached party room with a wet bar, hot tub, sauna & fireplace. This garage is heated and has water. Brand new septic system has been installed. All of this on 3 acres of land with a pond.
INTERIOR
Bedrooms: 3
Fin ft² / Living Area: 4192 ft²
Below Ground Living: 1996ft²
Bathrooms: 4
Above Ground Living: 2196ft²
-
Basement Details: Daylight/Lookout Windows, Drain Tiled, Egress Window(s), Finished, Full, Storage Space, Sump Pump, Walkout,
Appliances Included:
-
- Range
- Refrigerator
- Washer
- Dryer
- Microwave
- Exhaust Fan
- Dishwasher
- Water Softener Owned
- Air-To-Air Exchanger
- Central Vacuum
- Gas Water Heater
EXTERIOR
Air Conditioning: Central Air
Garage Spaces: 8
Construction Materials: N/A
Foundation Size: 2196ft²
Unit Amenities:
-
- Kitchen Window
- Deck
- Porch
- Natural Woodwork
- Hardwood Floors
- Sun Room
- Ceiling Fan(s)
- Walk-In Closet
- Vaulted Ceiling(s)
- Washer/Dryer Hookup
- Security System
- Multiple Phone Lines
- Exercise Room
- Hot Tub
- Sauna
- Kitchen Center Island
- French Doors
- Tile Floors
- Main Floor Primary Bedroom
- Primary Bedroom Walk-In Closet
Heating System:
-
- Forced Air
ROOMS
| Main | Size | ft² |
|---|---|---|
| Living Room | 22x16 | 484 ft² |
| Dining Room | 13x12 | 169 ft² |
| Kitchen | 15x13 | 225 ft² |
| Bedroom 1 | 21x14 | 441 ft² |
| Den | 14x13 | 196 ft² |
| Porch | 14x13 | 196 ft² |
| Lower | Size | ft² |
|---|---|---|
| Family Room | 34x19 | 1156 ft² |
| Bedroom 2 | 20x11 | 400 ft² |
| Bedroom 3 | 14x13 | 196 ft² |
| Office | 14x13 | 196 ft² |
LOT
Acres: N/A
Lot Size Dim.: 376x264x396x524
Longitude: 45.2612
Latitude: -93.2465
Zoning: Residential-Single Family
FINANCIAL & TAXES
Tax year: 2025
Tax annual amount: $6,426
MISCELLANEOUS
Fuel System: N/A
Sewer System: Private Sewer,Septic System Compliant - Yes,Tank with Drainage Field
Water System: Private,Well
ADDITIONAL INFORMATION
MLS#: NST7814306
Listing Brokerage: RE/MAX Results

ID: 4201012
Published: October 10, 2025
Last Update: October 10, 2025
Views: 2


