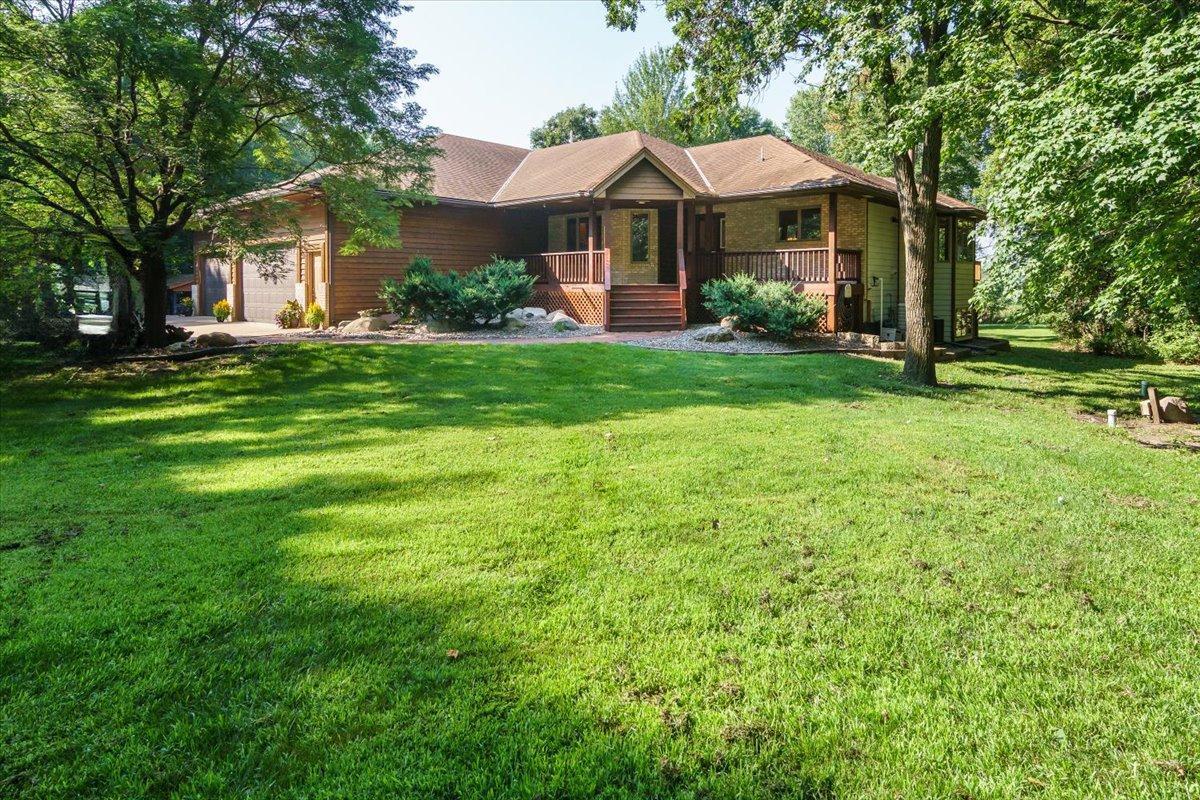956 160TH LANE
956 160th Lane, Andover (Ham Lake), 55304, MN
-
Price: $799,900
-
Status type: For Sale
-
City: Andover (Ham Lake)
-
Neighborhood: Deer Meadow
Bedrooms: 3
Property Size :4192
-
Listing Agent: NST16683,NST46660
-
Property type : Single Family Residence
-
Zip code: 55304
-
Street: 956 160th Lane
-
Street: 956 160th Lane
Bathrooms: 5
Year: 1994
Listing Brokerage: RE/MAX Results
FEATURES
- Range
- Refrigerator
- Washer
- Dryer
- Microwave
- Exhaust Fan
- Dishwasher
- Water Softener Owned
- Air-To-Air Exchanger
- Central Vacuum
- Gas Water Heater
DETAILS
Wow! What an opportunity! Home, shops and land all wrapped up in one! The rambler has a main floor with a primary bedroom with awesome views of nature and the pond. Large closet and bath attached. Another bedroom on this floor. It is an open concept great room, with fireplace, and windows galore. 4 season porch that walk outs to the huge deck and an office with built ins round this floor off. Lower level has 2 more bedrooms, with walk in closets, full bath with whirlpool. The main amusement room has a wood burning fireplace. This level is a walkout. Also are 2 laundry rooms one up, one down, central vac, ceiling fans, tons of storage and hardwood floors. Now for the outside, attached 7 car garage, that is heated, with tall ceilings and has a handicap lift into the home. The lower garage has 4 parking spaces, an office with fireplace and attached party room with a wet bar, hot tub, sauna & fireplace. This garage is heated and has water. All of this on 3 acres of land with a pond.
INTERIOR
Bedrooms: 3
Fin ft² / Living Area: 4192 ft²
Below Ground Living: 1996ft²
Bathrooms: 5
Above Ground Living: 2196ft²
-
Basement Details: Daylight/Lookout Windows, Drain Tiled, Egress Window(s), Finished, Full, Storage Space, Sump Pump, Walkout,
Appliances Included:
-
- Range
- Refrigerator
- Washer
- Dryer
- Microwave
- Exhaust Fan
- Dishwasher
- Water Softener Owned
- Air-To-Air Exchanger
- Central Vacuum
- Gas Water Heater
EXTERIOR
Air Conditioning: Central Air
Garage Spaces: 8
Construction Materials: N/A
Foundation Size: 2196ft²
Unit Amenities:
-
- Kitchen Window
- Deck
- Porch
- Natural Woodwork
- Hardwood Floors
- Sun Room
- Ceiling Fan(s)
- Walk-In Closet
- Vaulted Ceiling(s)
- Washer/Dryer Hookup
- Security System
- Multiple Phone Lines
- Exercise Room
- Hot Tub
- Sauna
- Kitchen Center Island
- French Doors
- Tile Floors
- Main Floor Primary Bedroom
- Primary Bedroom Walk-In Closet
Heating System:
-
- Forced Air
- Radiant Floor
ROOMS
| Main | Size | ft² |
|---|---|---|
| Living Room | 22x16 | 484 ft² |
| Dining Room | 13x12 | 169 ft² |
| Kitchen | 15x13 | 225 ft² |
| Bedroom 1 | 21x14 | 441 ft² |
| Den | 14x13 | 196 ft² |
| Porch | 14x13 | 196 ft² |
| Lower | Size | ft² |
|---|---|---|
| Family Room | 34x19 | 1156 ft² |
| Bedroom 2 | 20x11 | 400 ft² |
| Bedroom 3 | 14x13 | 196 ft² |
| Office | 14x13 | 196 ft² |
LOT
Acres: N/A
Lot Size Dim.: 376x264x296x524
Longitude: 45.2612
Latitude: -93.2465
Zoning: Residential-Single Family
FINANCIAL & TAXES
Tax year: 2025
Tax annual amount: $6,426
MISCELLANEOUS
Fuel System: N/A
Sewer System: Private Sewer,Septic System Compliant - Yes,Tank with Drainage Field
Water System: Private,Well
ADDITIONAL INFORMATION
MLS#: NST7788825
Listing Brokerage: RE/MAX Results

ID: 4005307
Published: August 15, 2025
Last Update: August 15, 2025
Views: 1






