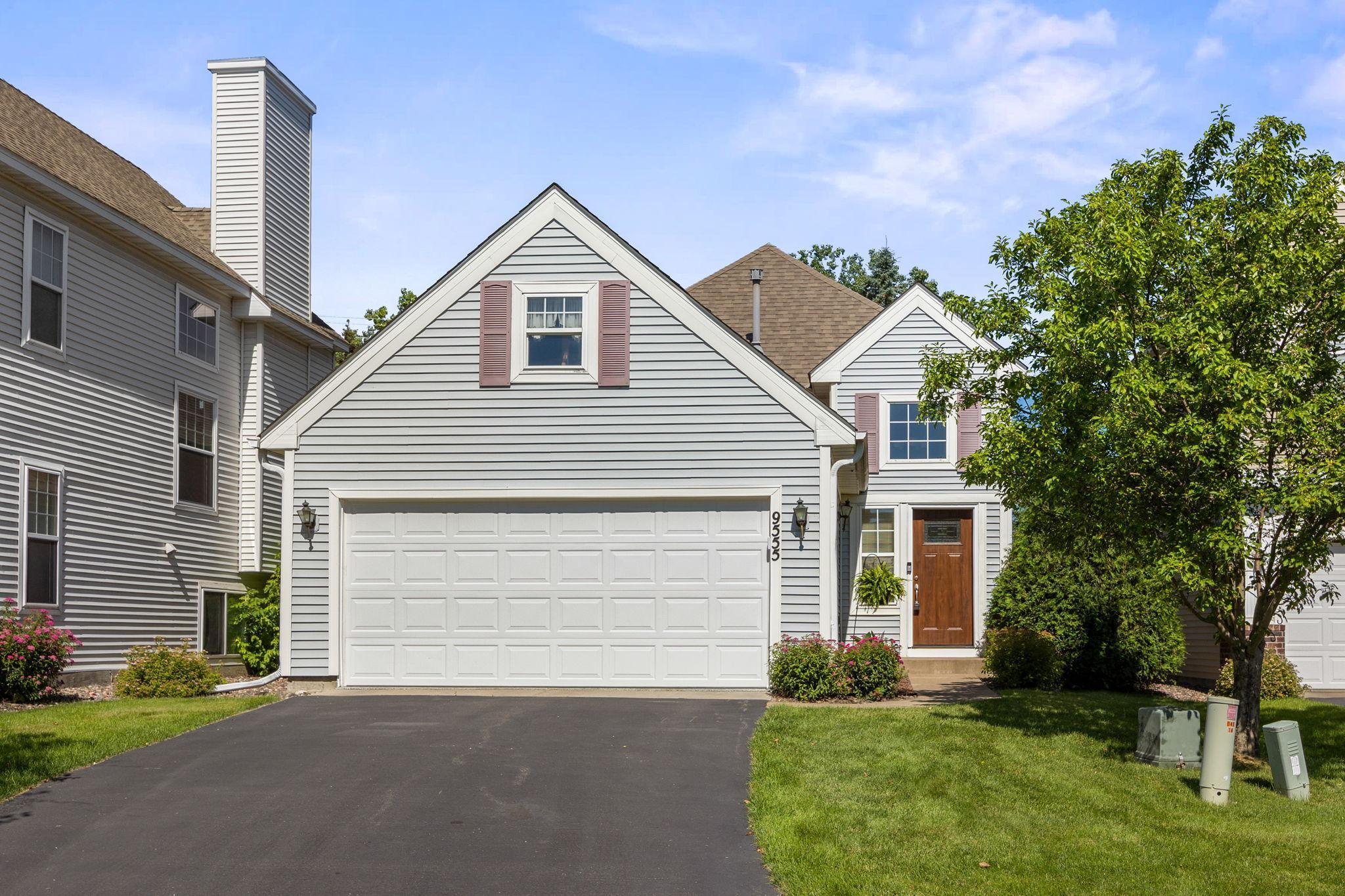9555 ALVARADO LANE
9555 Alvarado Lane, Maple Grove, 55311, MN
-
Price: $339,900
-
Status type: For Sale
-
City: Maple Grove
-
Neighborhood: The Village Of Rush Creek
Bedrooms: 2
Property Size :1709
-
Listing Agent: NST19315,NST44731
-
Property type : Townhouse Detached
-
Zip code: 55311
-
Street: 9555 Alvarado Lane
-
Street: 9555 Alvarado Lane
Bathrooms: 2
Year: 1998
Listing Brokerage: RE/MAX Results
FEATURES
- Range
- Refrigerator
- Microwave
- Dishwasher
- Water Softener Owned
- Disposal
DETAILS
Rare Opportunity... Detached Town Home at an Affordable Price! Immaculate in Prime Maple Grove Location! Welcome to this beautifully maintained detached townhome, ideally located near The Shoppes at Arbor Lakes, with convenient access to I-94, public transit, and the Town Green bandshell—home to lively summer concerts. Step inside to a spacious two-story entryway leading to a large eat-in kitchen featuring abundant cabinetry, two pantries, a peninsula, and all appliances included. The open and inviting living room walks out to a maintenance-free deck, perfect for relaxing or entertaining. This home offers two generously sized bedrooms and two bathrooms, including a newly remodeled tile bath and a large walk-in closet. The lower level features a cozy gas fireplace, a second bedroom suite, and plenty of additional storage. You'll also appreciate the newer mechanicals, washer and dryer, and smart home upgrades such as a wireless doorbell and smart thermostat. The spacious two-car garage includes custom epoxy flooring and ample storage space. With a low-maintenance exterior and a low-association fee, this townhome offers comfort, convenience, and style—all in a desirable neighborhood. Don't miss your chance to own this move-in ready home that checks all the boxes!
INTERIOR
Bedrooms: 2
Fin ft² / Living Area: 1709 ft²
Below Ground Living: 731ft²
Bathrooms: 2
Above Ground Living: 978ft²
-
Basement Details: Daylight/Lookout Windows, Drain Tiled, Finished, Full, Sump Pump,
Appliances Included:
-
- Range
- Refrigerator
- Microwave
- Dishwasher
- Water Softener Owned
- Disposal
EXTERIOR
Air Conditioning: Central Air
Garage Spaces: 2
Construction Materials: N/A
Foundation Size: 914ft²
Unit Amenities:
-
- Kitchen Window
- Deck
- Natural Woodwork
- Ceiling Fan(s)
- Walk-In Closet
- In-Ground Sprinkler
- Tile Floors
- Main Floor Primary Bedroom
- Primary Bedroom Walk-In Closet
Heating System:
-
- Forced Air
ROOMS
| Main | Size | ft² |
|---|---|---|
| Living Room | 15x12 | 225 ft² |
| Dining Room | 12x11 | 144 ft² |
| Kitchen | 17x11 | 289 ft² |
| Bedroom 1 | 13x11 | 169 ft² |
| Bedroom 2 | 14x11 | 196 ft² |
| Foyer | 08x07 | 64 ft² |
| Deck | 14x10 | 196 ft² |
| Lower | Size | ft² |
|---|---|---|
| Family Room | 24x11 | 576 ft² |
LOT
Acres: N/A
Lot Size Dim.: 38x76
Longitude: 45.1282
Latitude: -93.5217
Zoning: Residential-Single Family
FINANCIAL & TAXES
Tax year: 2025
Tax annual amount: $3,690
MISCELLANEOUS
Fuel System: N/A
Sewer System: City Sewer/Connected
Water System: City Water/Connected
ADDITIONAL INFORMATION
MLS#: NST7769694
Listing Brokerage: RE/MAX Results

ID: 3872477
Published: July 10, 2025
Last Update: July 10, 2025
Views: 5






