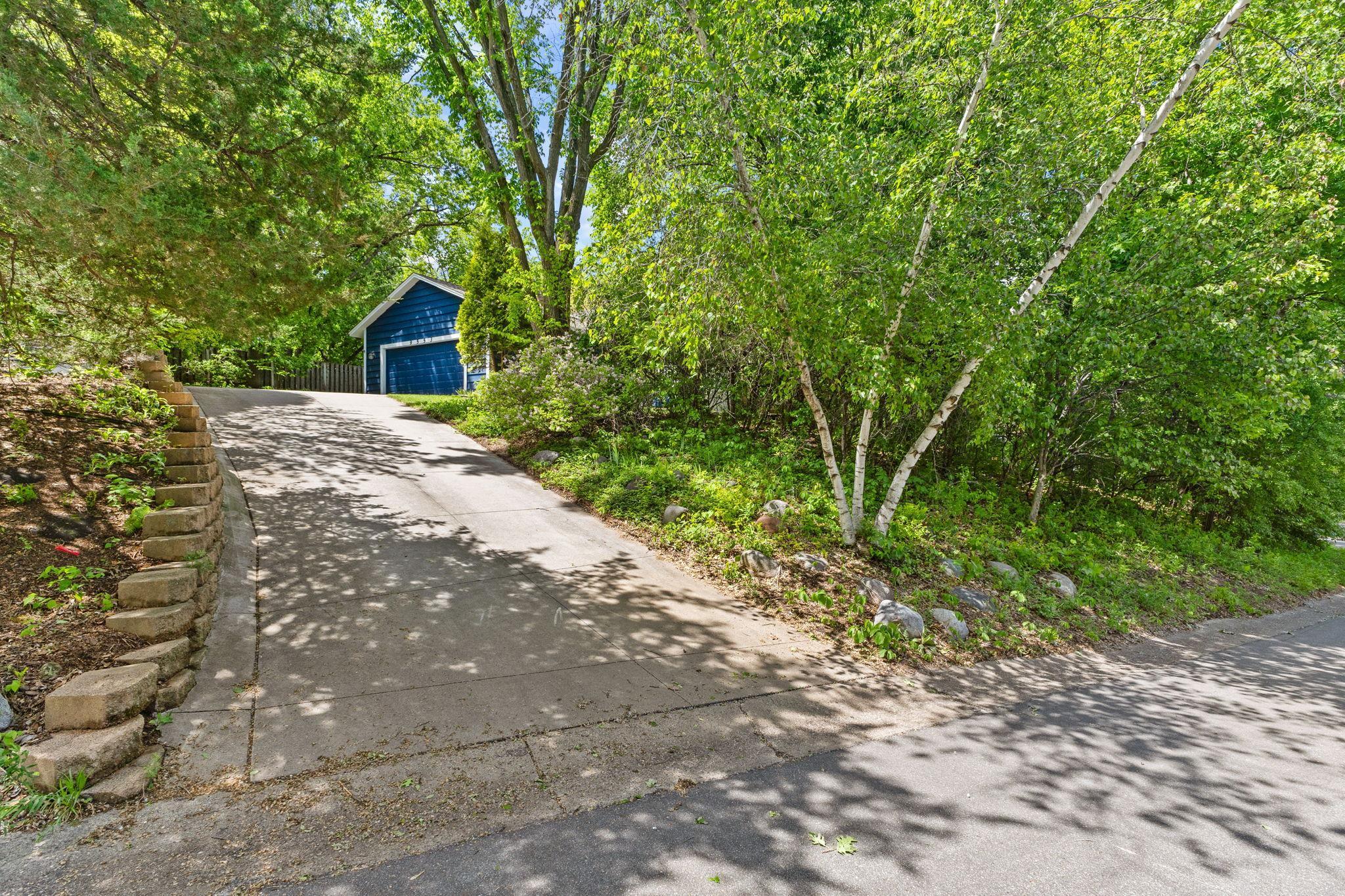9553 WOODRIDGE CIRCLE
9553 Woodridge Circle, Eden Prairie, 55347, MN
-
Price: $575,000
-
Status type: For Sale
-
City: Eden Prairie
-
Neighborhood: Creekwood Estates 2nd Add
Bedrooms: 4
Property Size :3123
-
Listing Agent: NST26330,NST84850
-
Property type : Single Family Residence
-
Zip code: 55347
-
Street: 9553 Woodridge Circle
-
Street: 9553 Woodridge Circle
Bathrooms: 3
Year: 1979
Listing Brokerage: Realty ONE Group Choice
FEATURES
- Refrigerator
- Washer
- Dryer
- Microwave
- Dishwasher
- Disposal
- Cooktop
- Wall Oven
DETAILS
Perched up on a hill in the trees. Pre-inspected. Large owners suite!! Could be multi-generational with LL finished as a large bedroom & sitting area. Great privacy, nature sounds & views. Recently painted blue. **HEATED DRIVEWAY - melt away the snow!** "JULIET" balcony and watch the sunrise. Updated kitchen with smooth ceilings, attractive center island & nearby dining area. Great space for every day and entertaining. In the lower level enjoy time playing pool, darts & working out. Quiet cul-de-sac in highly sought after Eden Prairie location. Don't miss the sauna!!! Amusement room & wet bar, with quality gas fireplace for movie nights.
INTERIOR
Bedrooms: 4
Fin ft² / Living Area: 3123 ft²
Below Ground Living: 1463ft²
Bathrooms: 3
Above Ground Living: 1660ft²
-
Basement Details: Egress Window(s), Finished, Walkout,
Appliances Included:
-
- Refrigerator
- Washer
- Dryer
- Microwave
- Dishwasher
- Disposal
- Cooktop
- Wall Oven
EXTERIOR
Air Conditioning: Central Air
Garage Spaces: 2
Construction Materials: N/A
Foundation Size: 1660ft²
Unit Amenities:
-
- Patio
- Kitchen Window
- Deck
- Porch
- Natural Woodwork
- Balcony
- Ceiling Fan(s)
- Vaulted Ceiling(s)
- Washer/Dryer Hookup
- Exercise Room
- Kitchen Center Island
- Tile Floors
Heating System:
-
- Forced Air
- Boiler
- Fireplace(s)
ROOMS
| Main | Size | ft² |
|---|---|---|
| Living Room | 15x12 | 225 ft² |
| Dining Room | 11x9 | 121 ft² |
| Kitchen | 12x12 | 144 ft² |
| Bedroom 1 | 25x15 | 625 ft² |
| Bedroom 2 | 17x12 | 289 ft² |
| Bedroom 3 | 17x10 | 289 ft² |
| Deck | 14x20 | 196 ft² |
| Porch | 13x6 | 169 ft² |
| Lower | Size | ft² |
|---|---|---|
| Bedroom 4 | 13x13 | 169 ft² |
| Family Room | 18x11 | 324 ft² |
| Billiard | 17x20 | 289 ft² |
| Exercise Room | 16x13 | 256 ft² |
| Sauna | 7x4 | 49 ft² |
LOT
Acres: N/A
Lot Size Dim.: 52x102x81x163x122
Longitude: 44.8312
Latitude: -93.4352
Zoning: Residential-Single Family
FINANCIAL & TAXES
Tax year: 2024
Tax annual amount: $5,630
MISCELLANEOUS
Fuel System: N/A
Sewer System: City Sewer/Connected
Water System: City Water/Connected
ADITIONAL INFORMATION
MLS#: NST7742344
Listing Brokerage: Realty ONE Group Choice

ID: 3703064
Published: May 23, 2025
Last Update: May 23, 2025
Views: 7






